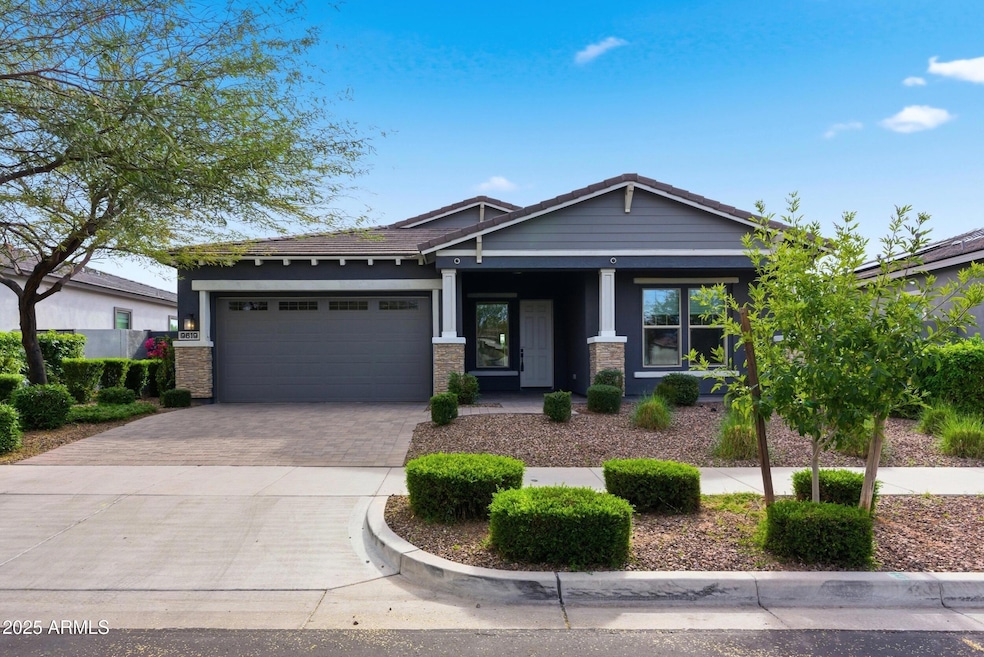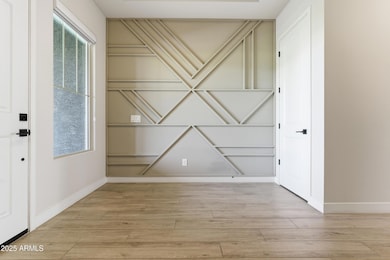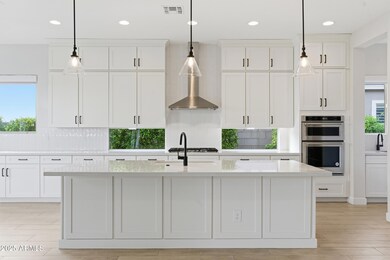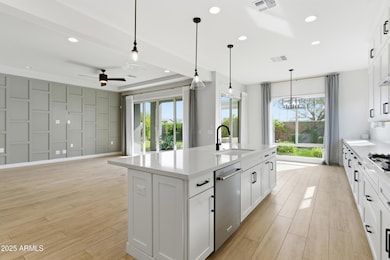9619 E Solina Ave Mesa, AZ 85212
Eastmark NeighborhoodEstimated payment $4,056/month
Highlights
- Santa Barbara Architecture
- Granite Countertops
- Covered Patio or Porch
- Silver Valley Elementary Rated A-
- Heated Community Pool
- Butlers Pantry
About This Home
Step into one of Eastmark's most impressive finds — a former builder model packed with upgrades and kept in like-new condition. Bright and open with abundant natural light, this home features extra upgraded windows and a stunning kitchen with rare under-cabinet windows, double-stacked cabinetry, a large island, and a pass-through butler's pantry with a sink, wine fridge, and excellent storage. A den/flex room is perfect for an office or optional 4th bedroom. The primary suite offers a spa-like bath and generous walk-in closet. The backyard is finished for relaxing or entertaining, all in a community celebrated for its amenities, walkability, and welcoming feel.
Home Details
Home Type
- Single Family
Est. Annual Taxes
- $3,965
Year Built
- Built in 2021
Lot Details
- 8,504 Sq Ft Lot
- Desert faces the front and back of the property
- Block Wall Fence
- Artificial Turf
- Front and Back Yard Sprinklers
HOA Fees
- $125 Monthly HOA Fees
Parking
- 2 Car Garage
Home Design
- Santa Barbara Architecture
- Wood Frame Construction
- Tile Roof
- Stucco
Interior Spaces
- 2,703 Sq Ft Home
- 1-Story Property
- Ceiling height of 9 feet or more
- Ceiling Fan
- Double Pane Windows
- ENERGY STAR Qualified Windows
- Security System Owned
Kitchen
- Eat-In Kitchen
- Butlers Pantry
- Built-In Electric Oven
- Gas Cooktop
- Built-In Microwave
- ENERGY STAR Qualified Appliances
- Kitchen Island
- Granite Countertops
Flooring
- Carpet
- Tile
Bedrooms and Bathrooms
- 3 Bedrooms
- Primary Bathroom is a Full Bathroom
- 2.5 Bathrooms
- Dual Vanity Sinks in Primary Bathroom
- Bathtub With Separate Shower Stall
Schools
- Gateway Polytechnic Academy Elementary School
- Queen Creek Junior High School
- Eastmark High School
Utilities
- Central Air
- Heating Available
- High Speed Internet
- Cable TV Available
Additional Features
- No Interior Steps
- North or South Exposure
- Covered Patio or Porch
Listing and Financial Details
- Tax Lot 122
- Assessor Parcel Number 312-16-630
Community Details
Overview
- Association fees include ground maintenance, street maintenance
- Eastmark Association, Phone Number (480) 625-4909
- Built by Ashton Woods
- Eastmark Du 3/4 North Phase 1 Subdivision, Topaz Floorplan
Amenities
- Recreation Room
Recreation
- Community Playground
- Heated Community Pool
- Community Spa
- Bike Trail
Map
Home Values in the Area
Average Home Value in this Area
Tax History
| Year | Tax Paid | Tax Assessment Tax Assessment Total Assessment is a certain percentage of the fair market value that is determined by local assessors to be the total taxable value of land and additions on the property. | Land | Improvement |
|---|---|---|---|---|
| 2025 | $3,675 | $34,057 | -- | -- |
| 2024 | $4,391 | $32,435 | -- | -- |
| 2023 | $4,391 | $50,670 | $10,130 | $40,540 |
| 2022 | $4,227 | $43,910 | $8,780 | $35,130 |
| 2021 | $1,218 | $10,725 | $10,725 | $0 |
| 2020 | $154 | $3,625 | $3,625 | $0 |
Property History
| Date | Event | Price | List to Sale | Price per Sq Ft |
|---|---|---|---|---|
| 01/02/2026 01/02/26 | Off Market | $699,000 | -- | -- |
| 12/27/2025 12/27/25 | For Sale | $699,000 | 0.0% | $259 / Sq Ft |
| 12/27/2025 12/27/25 | Pending | -- | -- | -- |
| 11/20/2025 11/20/25 | For Sale | $699,000 | -- | $259 / Sq Ft |
Purchase History
| Date | Type | Sale Price | Title Company |
|---|---|---|---|
| Warranty Deed | -- | Keffler Douglas Jason | |
| Special Warranty Deed | $839,990 | First American Title | |
| Warranty Deed | $480,000 | First American Title |
Mortgage History
| Date | Status | Loan Amount | Loan Type |
|---|---|---|---|
| Open | $540,000 | New Conventional |
Source: Arizona Regional Multiple Listing Service (ARMLS)
MLS Number: 6949847
APN: 312-16-630
- 4450 S Frequency
- 10326 E Beta Ave
- 10349 E Wavelength Ave
- 10250 E Seismic Ave
- 10321 E Seismic Ave
- 4455 S Matter
- 4410 S Intensity
- 4151 Plasma
- 10162 E Theorem Dr
- 9960 E Strobe Ave
- 10529 E Durant Dr
- 4237 S Electron
- 9936 E Strobe Ave
- 10603 E Wavelength Ave
- 9932 E Rotation Dr
- 10502 E Sheffield Dr
- 10326 E Bergeron Ave
- 4602 S Flare
- 10609 E Palladium Dr
- 9916 E Retrograde Dr
Ask me questions while you tour the home.







