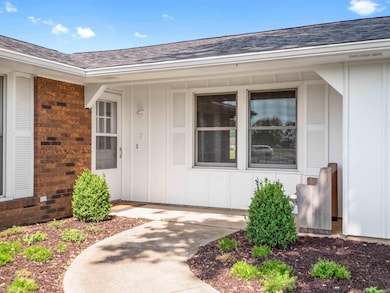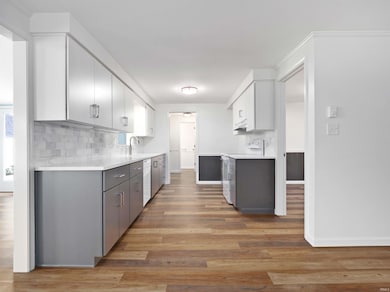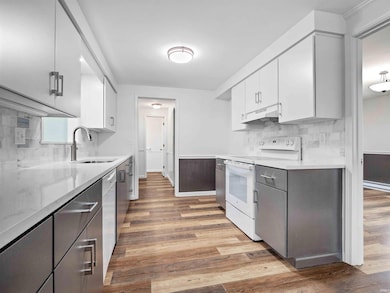9619 Maysville Rd Fort Wayne, IN 46815
Northeast Fort Wayne NeighborhoodEstimated payment $1,582/month
Highlights
- Primary Bedroom Suite
- Vaulted Ceiling
- Solid Surface Countertops
- 0.6 Acre Lot
- Ranch Style House
- 2 Car Attached Garage
About This Home
BACK ON MARKET AND $5000 PRICE REDUCTION! Back on market due to no fault of the seller's - buyer financing fell through. This beautifully updated home showcases thoughtful design and high-end details throughout as well as extensive new landscape. The brand-new kitchen features modern cabinetry with soft-close doors and drawers, elegant quartz countertops, and a striking marble backsplash—perfectly blending style and function. Stove and dishwasher are included. The vaulted-ceiling living room is bathed in natural light and offers picturesque pastoral views, creating a warm and inviting atmosphere. You'll find three spacious bedrooms, including a primary suite with its own en suite bathroom. A versatile flex room offers the potential for a fourth bedroom, while an additional bonus room makes an ideal home office or formal dining space. Four mini-split head units smartly spaced throughout the home keep it effortlessly comfortable year-round. Step outside onto your 1/2 acre lot and enjoy the freshly landscaped grounds, complete with paver patio—perfect for entertaining or relaxing outdoors. A nice sized shed provides extra storage and utility for all your tools and gear. Minutes from Chapel Ridge and easy access to the interstate and Fort Wayne. Don't miss this one! Schedule your showing today!
Home Details
Home Type
- Single Family
Est. Annual Taxes
- $2,239
Year Built
- Built in 1965
Lot Details
- 0.6 Acre Lot
- Lot Dimensions are 145 x 216 x 140 x 224
- Level Lot
Parking
- 2 Car Attached Garage
- Garage Door Opener
Home Design
- Ranch Style House
- Brick Exterior Construction
- Slab Foundation
- Wood Siding
- Vinyl Construction Material
Interior Spaces
- 1,840 Sq Ft Home
- Vaulted Ceiling
- Ceiling Fan
- Pull Down Stairs to Attic
- Washer and Electric Dryer Hookup
Kitchen
- Solid Surface Countertops
- Disposal
Bedrooms and Bathrooms
- 3 Bedrooms
- Primary Bedroom Suite
Schools
- Arlington Elementary School
- Jefferson Middle School
- Northrop High School
Utilities
- Multiple cooling system units
- Multiple Heating Units
- Private Company Owned Well
- Well
- Septic System
Listing and Financial Details
- Assessor Parcel Number 02-08-24-351-007.000-072
Map
Home Values in the Area
Average Home Value in this Area
Tax History
| Year | Tax Paid | Tax Assessment Tax Assessment Total Assessment is a certain percentage of the fair market value that is determined by local assessors to be the total taxable value of land and additions on the property. | Land | Improvement |
|---|---|---|---|---|
| 2024 | $1,991 | $197,200 | $42,600 | $154,600 |
| 2023 | $1,986 | $183,900 | $32,000 | $151,900 |
| 2022 | $1,894 | $170,000 | $32,000 | $138,000 |
| 2021 | $1,576 | $143,000 | $32,000 | $111,000 |
| 2020 | $1,404 | $130,100 | $32,000 | $98,100 |
| 2019 | $1,338 | $124,600 | $32,000 | $92,600 |
| 2018 | $1,261 | $117,200 | $32,000 | $85,200 |
| 2017 | $1,150 | $107,900 | $32,000 | $75,900 |
| 2016 | $748 | $106,400 | $32,000 | $74,400 |
| 2014 | $600 | $99,600 | $32,000 | $67,600 |
| 2013 | $596 | $103,200 | $32,000 | $71,200 |
Property History
| Date | Event | Price | List to Sale | Price per Sq Ft | Prior Sale |
|---|---|---|---|---|---|
| 11/21/2025 11/21/25 | Price Changed | $264,900 | -1.9% | $144 / Sq Ft | |
| 10/13/2025 10/13/25 | Price Changed | $269,900 | -1.8% | $147 / Sq Ft | |
| 08/21/2025 08/21/25 | Price Changed | $274,900 | +1.9% | $149 / Sq Ft | |
| 07/11/2025 07/11/25 | Price Changed | $269,900 | -3.6% | $147 / Sq Ft | |
| 06/24/2025 06/24/25 | For Sale | $279,900 | +52.3% | $152 / Sq Ft | |
| 11/21/2024 11/21/24 | Sold | $183,750 | +47.0% | $102 / Sq Ft | View Prior Sale |
| 10/06/2024 10/06/24 | Pending | -- | -- | -- | |
| 09/10/2024 09/10/24 | For Sale | $125,000 | +1.7% | $70 / Sq Ft | |
| 08/24/2016 08/24/16 | Sold | $122,900 | -1.6% | $68 / Sq Ft | View Prior Sale |
| 08/03/2016 08/03/16 | Pending | -- | -- | -- | |
| 06/23/2016 06/23/16 | For Sale | $124,900 | -- | $69 / Sq Ft |
Purchase History
| Date | Type | Sale Price | Title Company |
|---|---|---|---|
| Deed | -- | None Listed On Document | |
| Deed | $183,750 | None Listed On Document | |
| Quit Claim Deed | -- | None Listed On Document | |
| Warranty Deed | -- | Trademark Title |
Mortgage History
| Date | Status | Loan Amount | Loan Type |
|---|---|---|---|
| Previous Owner | $10,673 | FHA |
Source: Indiana Regional MLS
MLS Number: 202524123
APN: 02-08-24-351-007.000-072
- 4920 Wheelock Rd
- 10206 Maysville Rd
- 4124 Cadena Ln
- 5216 Wood Manor Run
- 5619 Fox Mill Run
- 5630 Cutters Creek
- 3641 Cardinal Ln
- 8413 Sagimore Ct
- 3310 Brantley Dr
- 9510 Skipjack Cove
- 8109 Imperial Plaza Dr
- 5134 W Arlington Park Blvd
- 6223 Treasure Cove
- 8308 Chapel Bend Dr
- 3910 Nantucket Dr
- 4027 Nantucket Dr
- 8130 Park State Dr
- 7617 Arabian Ct
- 4521 Schwartz Rd
- 8513 Maple Bluff Ct
- 10001 Pin Oak Cir
- 3929 Stanton Hall Pkwy
- 5726 Fox Mill Run
- 3230 Plum Tree Ln
- 3215 W Bartlett Dr
- 3213 W Bartlett Dr
- 3212 W Bartlett Dr
- 9114 Parent Rd
- 7701-7729 E State Blvd Unit 7717 E State Blvd
- 7322 Antebellum Blvd
- 9509 Hidden Village Place
- 3010 SiMcOe Dr
- 5450 Kinzie Ct
- 6031 Evard Rd
- 4918 Dwight Dr
- 107 N Rufus St
- 6729 Ramblewood Dr
- 7311 Denise Dr
- 504 Broadway St Unit B
- 931 Middle St Unit 102







