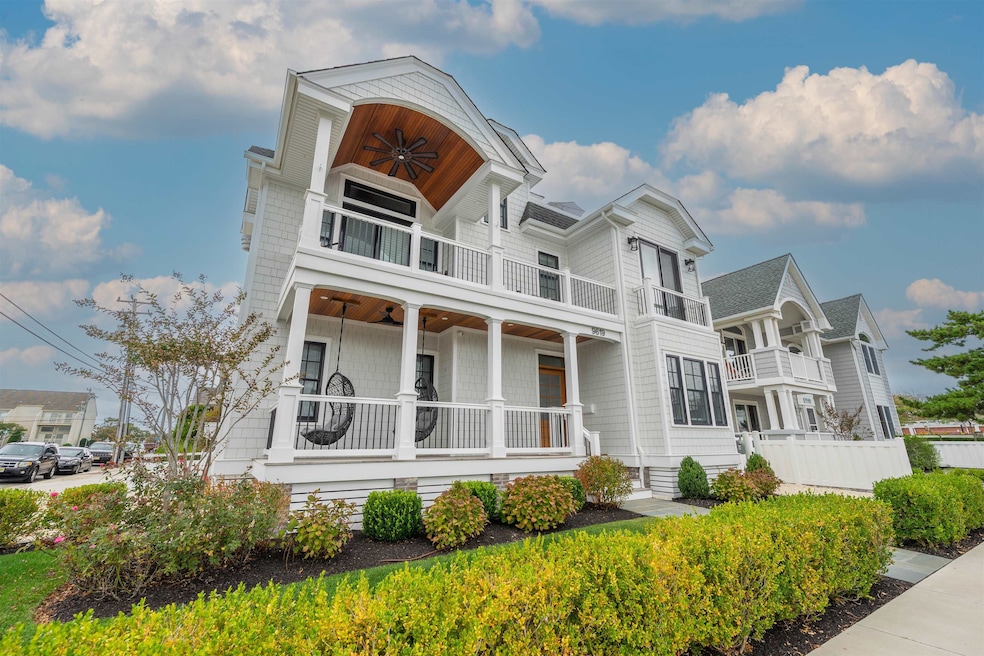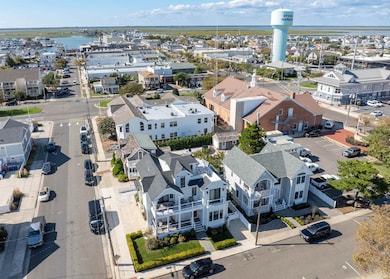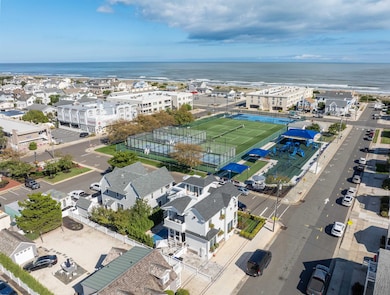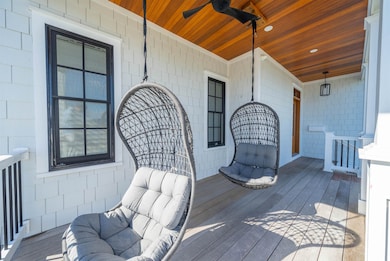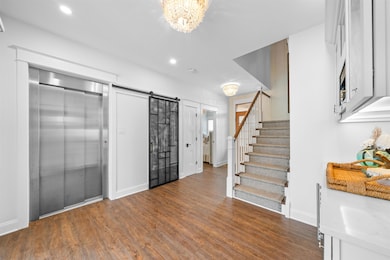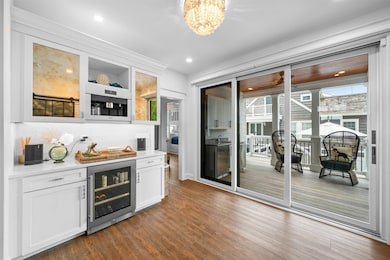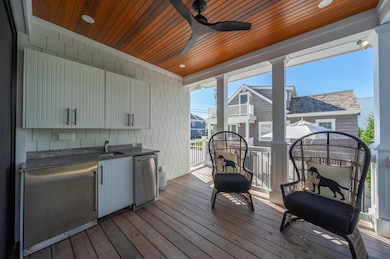9619 Seng Place Stone Harbor, NJ 08247
Estimated payment $22,060/month
Highlights
- Water Views
- New Construction
- Property is near a beach
- Stone Harbor Elementary School Rated A
- In Ground Pool
- 1-minute walk to Stone Harbor Recreation Department
About This Home
Welcome to your dream beach retreat, where sophistication and comfort are seamlessly blended. This exquisitely designed home showcases exceptional craftsmanship, high-end finishes, and luxury amenities throughout. The first floor features two guest bedrooms with a shared bath, plus a private ensuite bedroom; ideal for hosting family and friends. A stylish breakfast bar with a Miele wine/beverage refrigerator leads to the spacious back deck, complete with a wet bar, sink, beverage cooler, and ice maker that overlook the private backyard and heated pool. Upstairs, the gourmet kitchen stuns with top-of-the-line appliances: a Subzero refrigerator/freezer, Wolf stove, Francois & Co custom hood, and a plumbed Keurig for everyday ease. The beautiful Tigerwood island even includes a custom Salty Dog water station for your furry companion. Next to the kitchen is a striking stone wall that anchors the living space, complemented by a sleek Probuilder fireplace that adds warmth and elegance. The primary suite is a serene escape with a spa-inspired bathroom and designer details throughout. Additional highlights include an integrated Sonos speakers and mounted TVs throughout the home, perfect for entertaining or relaxing in style. Hunter Douglas window treatments offer both privacy and a refined aesthetic, enhancing the natural light and views. There are 6 porches/decks, including a covered dining porch and 2 front decks with ocean views—perfect for soaking in coastal sunsets. A residential elevator, off-street parking, and an outside shower round out this magnificent home. This is more than a home – it’s an experience. Whether you're seeking a full-time residence, vacation getaway, or luxury rental opportunity, this coastal masterpiece delivers comfort, convenience, and unmatched beauty in every room. Schedule your private tour today and experience elevated beach living like never before.
Home Details
Home Type
- Single Family
Est. Annual Taxes
- $14,400
Year Built
- Built in 2021 | New Construction
Lot Details
- Lot Dimensions are 55x60
- Fenced Yard
- Corner Lot
- Sprinkler System
Home Design
- Upside Down Style Home
- Wood Siding
- Stone Exterior Construction
Interior Spaces
- 1,719 Sq Ft Home
- 2-Story Property
- Elevator
- Ceiling Fan
- Fireplace
- Window Treatments
- Living Room
- Dining Area
- Water Views
Kitchen
- Self-Cleaning Oven
- Range
- Microwave
- Dishwasher
- Wine Cooler
- Wolf Appliances
- Disposal
Flooring
- Wood
- Tile
Bedrooms and Bathrooms
- 4 Bedrooms
- 3 Full Bathrooms
Laundry
- Dryer
- Washer
Basement
- Exterior Basement Entry
- Crawl Space
Parking
- 2 Car Garage
- Parking Pad
- Gravel Driveway
Pool
- In Ground Pool
- Outdoor Shower
Outdoor Features
- Property is near a beach
- Property near a bay
- Deck
- Porch
Location
- Island Location
Utilities
- Forced Air Zoned Heating and Cooling System
- Heating System Uses Natural Gas
- Natural Gas Water Heater
- Water Heated On Demand
- Cable TV Available
Listing and Financial Details
- Legal Lot and Block 55.01 / 96.21
Map
Home Values in the Area
Average Home Value in this Area
Tax History
| Year | Tax Paid | Tax Assessment Tax Assessment Total Assessment is a certain percentage of the fair market value that is determined by local assessors to be the total taxable value of land and additions on the property. | Land | Improvement |
|---|---|---|---|---|
| 2025 | $13,897 | $1,857,900 | $1,055,800 | $802,100 |
| 2024 | $13,897 | $1,857,900 | $1,055,800 | $802,100 |
| 2023 | $13,656 | $1,857,900 | $1,055,800 | $802,100 |
| 2022 | $7,306 | $1,055,800 | $1,055,800 | $0 |
| 2021 | $6,926 | $1,055,800 | $1,055,800 | $0 |
| 2020 | $6,703 | $1,098,800 | $1,055,800 | $43,000 |
| 2019 | $6,296 | $1,098,800 | $1,055,800 | $43,000 |
| 2018 | $6,065 | $1,098,800 | $1,055,800 | $43,000 |
| 2017 | $6,088 | $1,096,900 | $1,016,700 | $80,200 |
| 2016 | $5,868 | $1,096,900 | $1,016,700 | $80,200 |
| 2015 | $5,759 | $1,096,900 | $1,016,700 | $80,200 |
| 2014 | $5,682 | $1,096,900 | $1,016,700 | $80,200 |
Property History
| Date | Event | Price | List to Sale | Price per Sq Ft | Prior Sale |
|---|---|---|---|---|---|
| 11/20/2025 11/20/25 | Pending | -- | -- | -- | |
| 09/19/2025 09/19/25 | For Sale | $3,950,000 | +41.1% | $2,298 / Sq Ft | |
| 08/10/2021 08/10/21 | Sold | $2,799,000 | 0.0% | $1,628 / Sq Ft | View Prior Sale |
| 07/12/2021 07/12/21 | Pending | -- | -- | -- | |
| 05/26/2021 05/26/21 | For Sale | $2,799,000 | -- | $1,628 / Sq Ft |
Purchase History
| Date | Type | Sale Price | Title Company |
|---|---|---|---|
| Deed | $2,692,500 | Misc Company | |
| Deed | $1,150,000 | None Available | |
| Bargain Sale Deed | $1,150,000 | None Listed On Document | |
| Deed | $987,500 | Title Alliance Of Cape May C | |
| Deed | $850,000 | -- | |
| Deed | $850,000 | First American Title Ins Co |
Mortgage History
| Date | Status | Loan Amount | Loan Type |
|---|---|---|---|
| Previous Owner | $790,000 | Purchase Money Mortgage | |
| Previous Owner | $680,000 | Purchase Money Mortgage |
Source: Cape May County Association of REALTORS®
MLS Number: 252791
APN: 10 00096- 21-00055- 01
