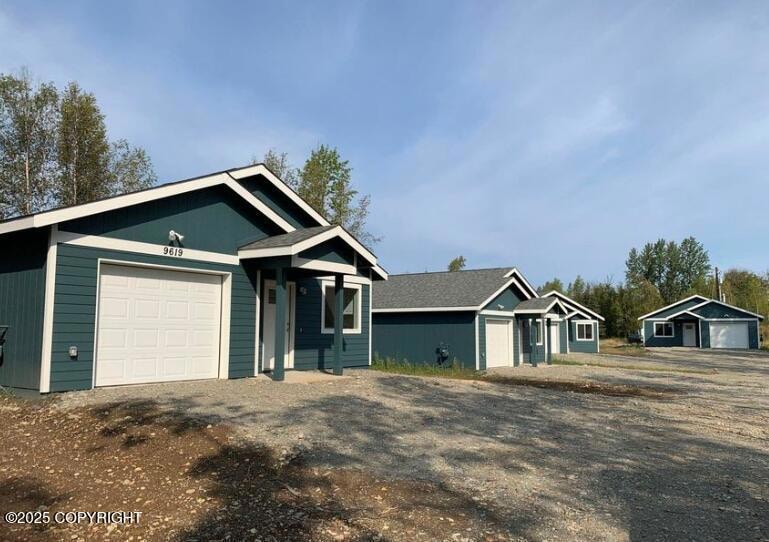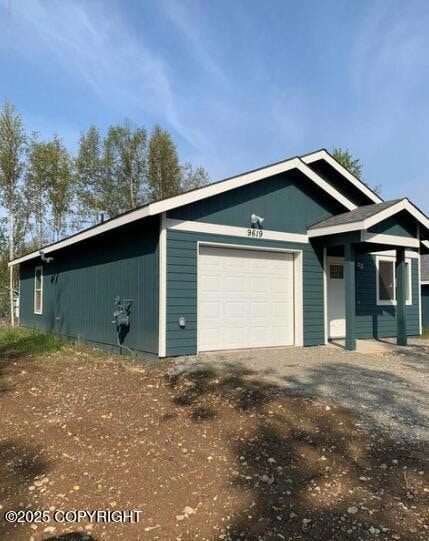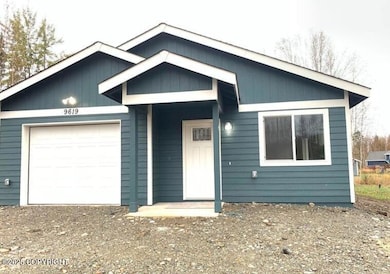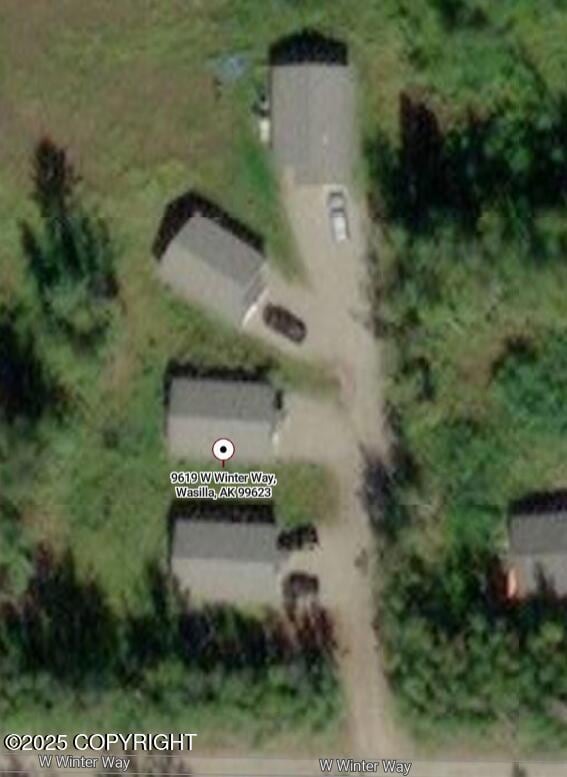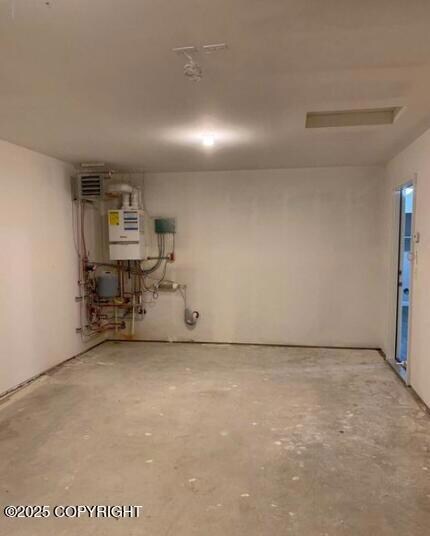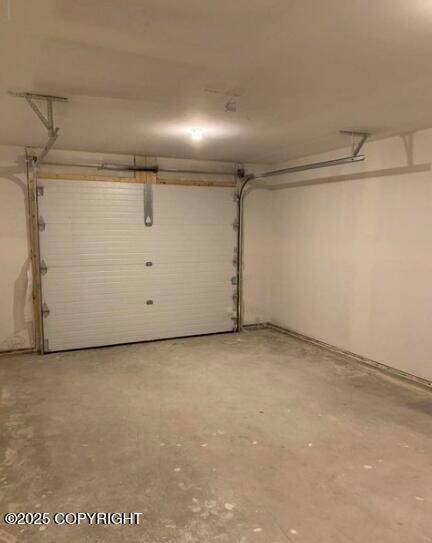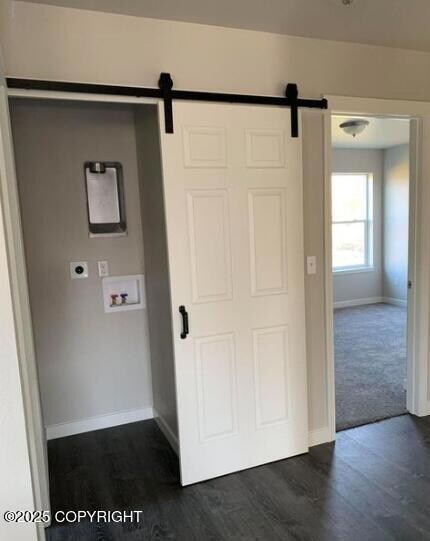9619 W Winter Way Wasilla, AK 99623
Estimated payment $5,330/month
Total Views
2,473
8
Beds
5
Baths
3,587
Sq Ft
$258
Price per Sq Ft
Highlights
- Ranch Style House
- Attached Carport
- Heating Available
- 3 Car Attached Garage
About This Home
Great Owner Occupancy Investment. Convenient Location - Detached Four-plex in As-New Condition. Main house set to the back for privacy. 1 car gar. for all units. Deluxe In-floor heat and on demand hot water. Flat, usable 1.17 acre lot. -primary unit 9625: 3 bedroom, 2 full bath, 1 car. 1011 sq. ft. living space, 301 sq. ft. garage; Photo's from 2019
Property Details
Home Type
- Multi-Family
Est. Annual Taxes
- $5,572
Year Built
- Built in 2018
Lot Details
- 1.17 Acre Lot
Parking
- 3 Car Attached Garage
- Attached Carport
Home Design
- Quadruplex
- Ranch Style House
- Block Foundation
- Slab Foundation
- Wood Frame Construction
- Shingle Roof
Interior Spaces
- 3,587 Sq Ft Home
- Laminate Flooring
- Fire and Smoke Detector
Bedrooms and Bathrooms
- 8 Bedrooms
- 5 Full Bathrooms
Schools
- Big Lake Elementary School
- Houston Middle School
- Houston High School
Utilities
- Heating Available
- Shared Well
- Well
- Septic Tank
Community Details
Overview
- 4 Buildings
- 4 Units
- Built by Diamond Standard LLC
Building Details
- Gross Income $66,600
Map
Create a Home Valuation Report for This Property
The Home Valuation Report is an in-depth analysis detailing your home's value as well as a comparison with similar homes in the area
Home Values in the Area
Average Home Value in this Area
Property History
| Date | Event | Price | List to Sale | Price per Sq Ft | Prior Sale |
|---|---|---|---|---|---|
| 08/07/2025 08/07/25 | For Sale | $925,000 | 0.0% | $258 / Sq Ft | |
| 03/02/2024 03/02/24 | For Rent | $1,350 | 0.0% | -- | |
| 03/01/2024 03/01/24 | Under Contract | -- | -- | -- | |
| 03/01/2024 03/01/24 | Rented | $1,350 | +17.4% | -- | |
| 02/07/2020 02/07/20 | Rented | -- | -- | -- | |
| 02/07/2020 02/07/20 | Under Contract | -- | -- | -- | |
| 12/28/2019 12/28/19 | For Rent | $1,150 | 0.0% | -- | |
| 12/17/2019 12/17/19 | Sold | -- | -- | -- | View Prior Sale |
| 12/02/2019 12/02/19 | Pending | -- | -- | -- | |
| 10/01/2019 10/01/19 | For Sale | $538,050 | -- | $150 / Sq Ft |
Source: Alaska Multiple Listing Service
Source: Alaska Multiple Listing Service
MLS Number: 25-10178
Nearby Homes
- 10191 Herkimer Dr
- L10 B1 Bella Ridge Subdivision
- L11 B1 Bella Ridge
- L4 B2 Bella Ridge Subdivision
- 9732 W Stanley Dr
- 10180 Herkimer Dr
- 740 S Kordell Cir
- 1541 S Leora Dr
- 9189 W Angel Dr
- 9111 W Sammie Cir
- 11355 W Padre Pio Rd
- 10577 W Johnson Way
- 1269 S Northwind Cir
- 13743 W Big Lake Rd
- 1410 S Johnsons Rd
- B002 S Johnsons Rd
- 530 S Craig Cir
- 10936 W Airolo Dr
- 10996 W Airolo Dr
- 8185 W Mallard Ln
- 9650 W Herkimer Dr Unit C
- 8532 W Swan Cir Unit 3
- 2419 S Lincoln Dr Unit 2419 linclon
- 9782 W Schulz Dr Unit 1
- 1635 S Pollywog Place Unit C
- 6964 W Bull Rush Ave Unit 3
- 6594 W Creeksedge Dr
- 1779 S Countrywood Dr
- 1987 S Lodge Dr
- 4980 Kelsi Loop Unit 1
- 3990 S Birch Cove Dr
- 4701 S Binnacle Dr Unit A
- 4821 S Binnacle Dr Unit 1
- 8484 W Bunting St
- 7839 W Spectrum Ave
- 4531 W Roca Rd
- 4512 W Overby St Unit 1
- 6512 S Wassim Cir Unit 4
- 3911 W Tweed Ct Unit 3
- 574 Tracy Dr Unit 1
