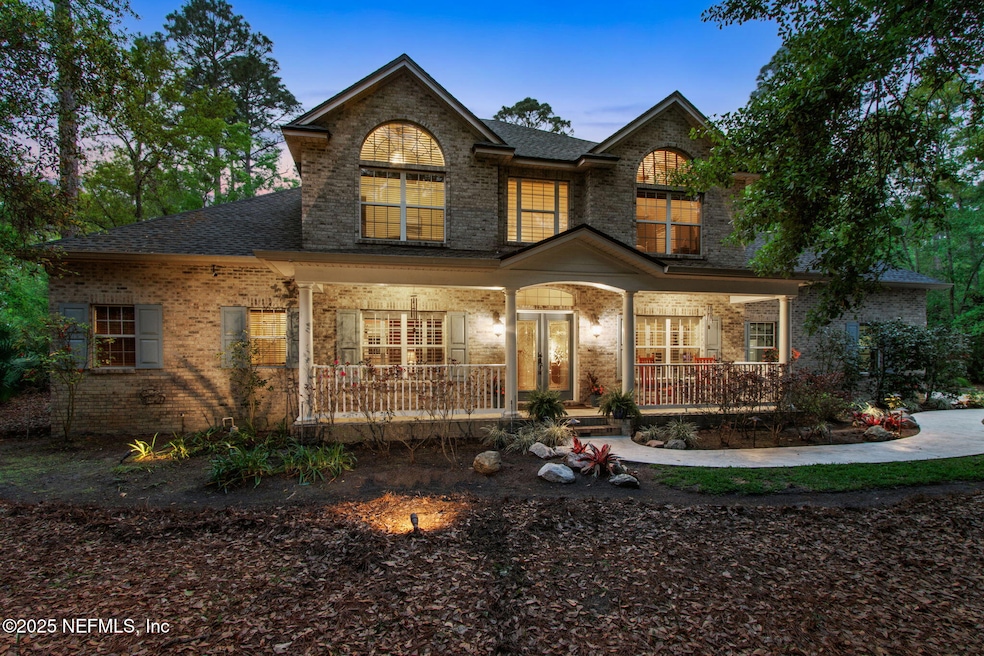
96197 Brady Point Rd Fernandina Beach, FL 32034
Estimated payment $7,547/month
Highlights
- Open Floorplan
- Clubhouse
- Wooded Lot
- Fernandina Beach Middle School Rated A-
- Deck
- Vaulted Ceiling
About This Home
Motivated Sellers*New Roof March 2025*Private 1.24 Acre Lot* Deluxe Summer Kitchen*First Floor Spacious Master Retreat* Minutes From Pristine Beaches of Amelia Island Enjoy PRIVACY and lush Florida landscaping that envelops this 2007 CUSTOM-DESIGNED southern brick home in the unparalleled community of Brady Point Preserve. This immaculate, like new home boasts a design and finishes that are impeccable, including a gorgeous stacked stone feature wall with new gas fireplace in the family room, Cherry hardwood floors, a deluxe summer kitchen on screened lanai with new outdoor gas fireplace, indoor/outdoor surround sound, plantation shutters, wine bar with chiller that sits adjacent to cozy sitting room, three large bedrooms and bonus room on 2nd floor, new indoor paint, and a full house generator. The lanai is perfectly designed for entertaining and watching the abundant wildlife. Plenty of room exists for a pool with recent design already created for a seamless transition to the lanai.
Listing Agent
BERKSHIRE HATHAWAY HOME SERVICES HEYMANN WILLIAMS License #3299936 Listed on: 04/03/2025
Co-Listing Agent
BERKSHIRE HATHAWAY HOME SERVICES HEYMANN WILLIAMS License #3466639
Home Details
Home Type
- Single Family
Est. Annual Taxes
- $10,795
Year Built
- Built in 2007
Lot Details
- Property fronts a marsh
- Property fronts a private road
- Wooded Lot
HOA Fees
- $47 Monthly HOA Fees
Parking
- 2 Car Garage
Home Design
- Traditional Architecture
- Shingle Roof
Interior Spaces
- 3,697 Sq Ft Home
- 2-Story Property
- Open Floorplan
- Central Vacuum
- Vaulted Ceiling
- Ceiling Fan
- 2 Fireplaces
- Great Room
- Living Room
- Dining Room
- Bonus Room
- Utility Room
- Washer and Electric Dryer Hookup
Kitchen
- Electric Oven
- Electric Cooktop
- Microwave
- Dishwasher
- Kitchen Island
- Disposal
Flooring
- Wood
- Carpet
- Tile
Bedrooms and Bathrooms
- 4 Bedrooms
- Split Bedroom Floorplan
- Walk-In Closet
- Bathtub With Separate Shower Stall
Outdoor Features
- Access to marsh
- Deck
- Glass Enclosed
- Outdoor Kitchen
- Fire Pit
- Rear Porch
Utilities
- Central Heating and Cooling System
- Water Softener is Owned
Listing and Financial Details
- Assessor Parcel Number 38-2N-28-0180-0052-0000
Community Details
Overview
- Brady Point Preserve Subdivision
Amenities
- Clubhouse
Map
Home Values in the Area
Average Home Value in this Area
Tax History
| Year | Tax Paid | Tax Assessment Tax Assessment Total Assessment is a certain percentage of the fair market value that is determined by local assessors to be the total taxable value of land and additions on the property. | Land | Improvement |
|---|---|---|---|---|
| 2024 | $10,795 | $737,705 | -- | -- |
| 2023 | $10,795 | $716,218 | $0 | $0 |
| 2022 | $9,847 | $695,357 | $0 | $0 |
| 2021 | $9,981 | $675,104 | $110,000 | $565,104 |
| 2020 | $3,388 | $252,891 | $0 | $0 |
| 2019 | $3,338 | $247,205 | $0 | $0 |
| 2018 | $3,313 | $243,076 | $0 | $0 |
| 2017 | $3,012 | $238,076 | $0 | $0 |
| 2016 | $2,982 | $233,179 | $0 | $0 |
| 2015 | $3,034 | $231,558 | $0 | $0 |
| 2014 | $3,021 | $229,720 | $0 | $0 |
Property History
| Date | Event | Price | Change | Sq Ft Price |
|---|---|---|---|---|
| 07/05/2025 07/05/25 | For Sale | $1,195,000 | +41.4% | $355 / Sq Ft |
| 11/16/2020 11/16/20 | Sold | $845,000 | -11.0% | $229 / Sq Ft |
| 10/17/2020 10/17/20 | Pending | -- | -- | -- |
| 09/09/2019 09/09/19 | For Sale | $949,500 | -- | $257 / Sq Ft |
Purchase History
| Date | Type | Sale Price | Title Company |
|---|---|---|---|
| Warranty Deed | $845,000 | Attorney | |
| Corporate Deed | $153,000 | First American Title Ins Co |
Mortgage History
| Date | Status | Loan Amount | Loan Type |
|---|---|---|---|
| Open | $125,000 | Unknown | |
| Open | $676,000 | New Conventional | |
| Previous Owner | $250,000 | Credit Line Revolving | |
| Previous Owner | $276,000 | Unknown | |
| Previous Owner | $417,000 | Construction |
Similar Homes in Fernandina Beach, FL
Source: realMLS (Northeast Florida Multiple Listing Service)
MLS Number: 2058066
APN: 38-2N-28-0180-0052-0000
- 96198 Brady Point Rd
- 0 Otter Run Dr
- 96156 Brady Point Rd
- 95070 Palmetto Trail
- 96090 Marsh Lakes Dr
- 0 Nelson Rd Unit MFRO6315344
- 314 Sandcastles Ct Unit 274
- 96054 Marsh Lakes Dr
- 98081 Pintail Ct
- 95023 Village Dr
- 96116 College Pkwy
- 96026 Carrera Way
- 96116 College Pkwy
- 96116 College Pkwy
- 96116 College Pkwy
- 95116 Village Dr
- 95290 Siena Ct
- 94032 Woodbrier Cir
- 96173 Marsh Lakes Dr
- 95485 Gamay Ct
- 95501 Sonoma Dr
- 95209 Siena Ct
- 94242 Goodwood Dr
- 94935 Palm Pointe Dr S
- 96213 Broadmoore Rd
- 96301 Broadmoore Rd
- 96017 Waterway Ct
- 96123 Springwood Ln
- 95036 Terri's Way
- 95425 Katherine St
- 95337 Katherine St
- 96097 Stoney Creek Pkwy
- 97329 Harbor Concourse Cir
- 96193 Stoney #1704 Dr
- 33114 Prairie Parke Place
- 95210 Leafcrest Ct
- 95105 Timberlake Dr
- 95017 Timberlake Dr
- 95167 Timberlake Dr
- 96135 Nassau Place






