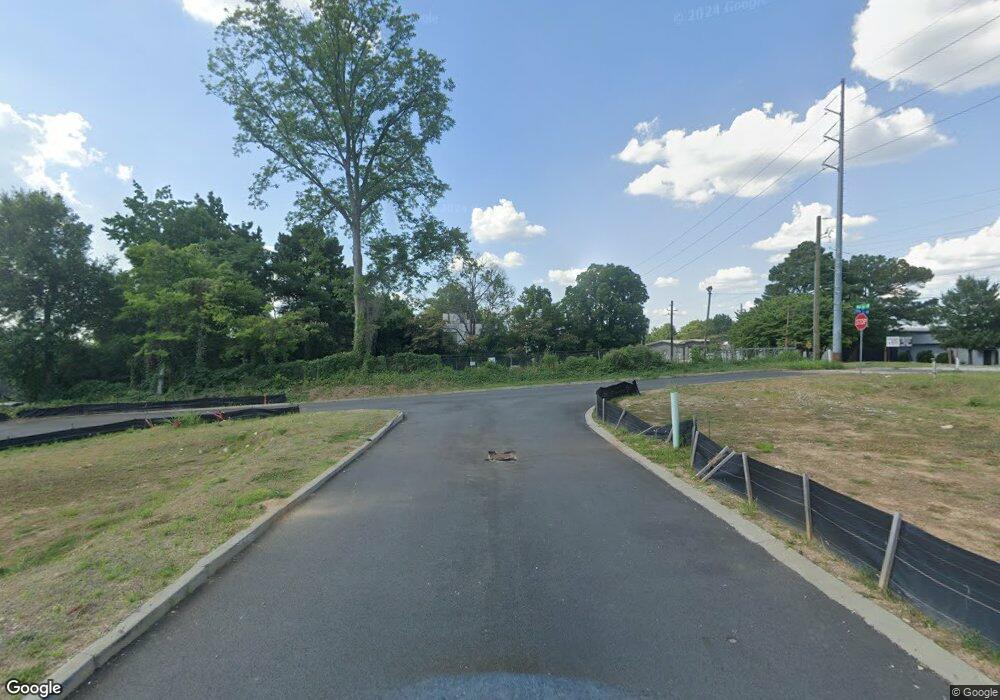Longreen - Stack Residence 962 Bibbs Cir NW Unit 5 Atlanta, GA 30318
Hills Park Neighborhood
2
Beds
3
Baths
1,317
Sq Ft
--
Built
About This Home
This home is located at 962 Bibbs Cir NW Unit 5, Atlanta, GA 30318. 962 Bibbs Cir NW Unit 5 is a home located in Fulton County with nearby schools including Rivers Elementary School, Sutton Middle School, and North Atlanta High School.
Create a Home Valuation Report for This Property
The Home Valuation Report is an in-depth analysis detailing your home's value as well as a comparison with similar homes in the area
Home Values in the Area
Average Home Value in this Area
Tax History Compared to Growth
About Longreen - Stack Residence
Map
Nearby Homes
- 962 Bibbs Cir NW Unit 6
- 1276 Longreen Terrace NW Unit 115
- 1274 Longreen Terrace NW Unit 114
- 1289 Longreen Terrace NW Unit 9
- 1289 Longreen Terrace NW Unit 165
- The Garth - Lot 33 Plan at Hayden Westside
- 1273 Longreen Terrace NW
- 966 Bibbs Cir NW Unit 10
- 991 Bibbs Cir NW Unit 21
- 991 Bibbs Cir NW Unit 23
- 980 Bibbs Cir NW Unit 17
- 988 Bibbs Cir NW Unit 31
- 1261 Chelsea Cir NW
- 1256 Chelsea Cir NW
- 1417 Coretta Scott Bend
- Daisy Plan at West Town
- Edgemont Plan at West Town
- Mya Plan at West Town
- 1434 Fairmont Ave NW
- 1415 Coretta Bend NW
- 1295 Longreen Terrace NW Unit 9
- 1295 Longreen Terrace NW Unit 10
- 970 Bibbs Cir NW Unit 12
- 972 Bibbs Cir NW Unit 13
- 1299 Longreen Terrace NW Unit 4
- 1297 Longreen Terrace NW Unit 5
- 962 Bibbs Cir NW Unit 8
- 962 Bibbs Cir NW Unit 5
- 972 Bibbs Cir NW
- 970 Bibbs Cir NW
- 1299 Longreen Terrace NW Unit 1
- 1299 Longreen Terrace NW Unit 145
- 1297 Longreen Terrace NW Unit 6
- 1297 Longreen Terrace NW Unit 8
- 1272 Longreen Terrace NW Unit 3
- 1299 Longreen Terrace NW Unit 2
- 1272 Longreen Terrace NW Unit 2
- 1272 Longreen Terrace NW Unit 1
- 1272 Longreen Terrace NW Unit 109
- 1272 Longreen Terrace NW Unit 4
