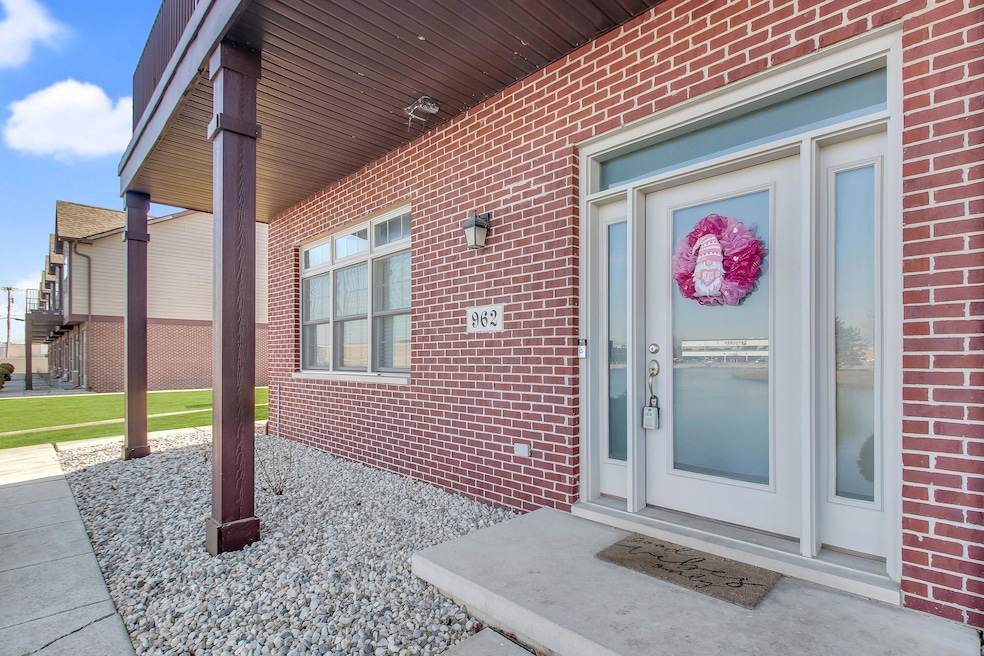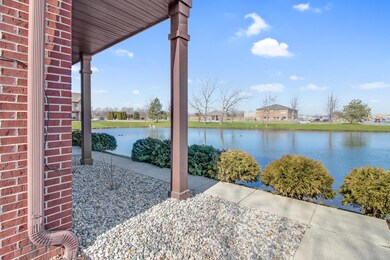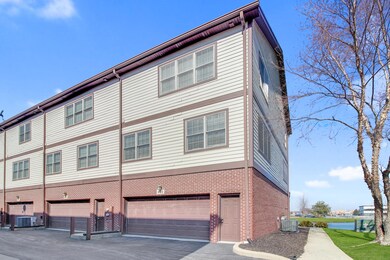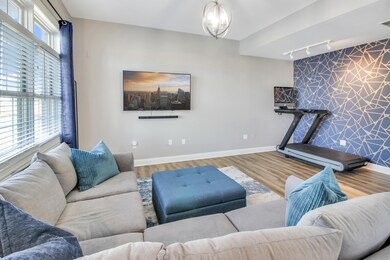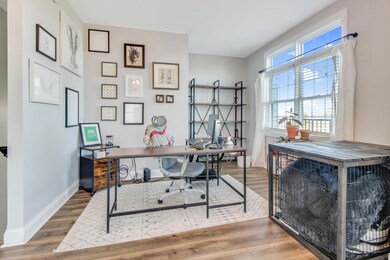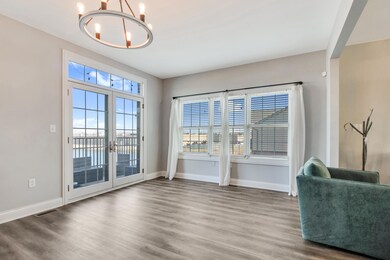
962 Fountain Place Schererville, IN 46375
Hartsdale NeighborhoodHighlights
- Pond View
- Corner Lot
- Forced Air Heating and Cooling System
- Kahler Middle School Rated A-
- Landscaped
- 2.5 Car Garage
About This Home
As of August 20243-Story LUXURY townhouse with a gorgeous water view, very close to the IL state border. First floor entry way of front door or through 2 car attached garage. This 1st floor also features a spacious rec room, tons of storage and a finished laundry room. Going up to the 2nd floor is the main living spaces: Living room, dining room, eat in kitchen, half bath and even a BALCONY overlooking the pond. The third floor has 3 spacious bedrooms. The primary bedroom also has a giant walk in closet and it's own private full bath featuring:a jetted bathtub, double sinks and separate shower. Come see it today!
Last Agent to Sell the Property
McColly Real Estate License #RB23000016 Listed on: 03/08/2024

Townhouse Details
Home Type
- Townhome
Est. Annual Taxes
- $2,723
Year Built
- Built in 2008
Lot Details
- 1,394 Sq Ft Lot
- Lot Dimensions are 27x50
- Landscaped
HOA Fees
- $250 Monthly HOA Fees
Parking
- 2.5 Car Garage
Interior Spaces
- 3-Story Property
- Pond Views
Kitchen
- Oven
- Microwave
- Dishwasher
Flooring
- Carpet
- Vinyl
Bedrooms and Bathrooms
- 3 Bedrooms
Utilities
- Forced Air Heating and Cooling System
- Heating System Uses Natural Gas
Community Details
- Association fees include snow removal
- Watson Management Group Association, Phone Number (219) 836-2040
- Fountain Park Pud Subdivision
Listing and Financial Details
- Assessor Parcel Number 45-11-17-226-014.000-036
Ownership History
Purchase Details
Home Financials for this Owner
Home Financials are based on the most recent Mortgage that was taken out on this home.Purchase Details
Home Financials for this Owner
Home Financials are based on the most recent Mortgage that was taken out on this home.Purchase Details
Purchase Details
Home Financials for this Owner
Home Financials are based on the most recent Mortgage that was taken out on this home.Purchase Details
Home Financials for this Owner
Home Financials are based on the most recent Mortgage that was taken out on this home.Similar Homes in the area
Home Values in the Area
Average Home Value in this Area
Purchase History
| Date | Type | Sale Price | Title Company |
|---|---|---|---|
| Warranty Deed | $328,000 | Community Title Company | |
| Warranty Deed | -- | Fidelity National Title Co | |
| Sheriffs Deed | $191,000 | None Available | |
| Warranty Deed | -- | Liberty Title & Escrow | |
| Warranty Deed | -- | Chicago Title Insurance Co |
Mortgage History
| Date | Status | Loan Amount | Loan Type |
|---|---|---|---|
| Open | $322,059 | FHA | |
| Previous Owner | $266,000 | New Conventional | |
| Previous Owner | $220,924 | FHA | |
| Previous Owner | $169,000 | New Conventional | |
| Previous Owner | $175,000 | Unknown |
Property History
| Date | Event | Price | Change | Sq Ft Price |
|---|---|---|---|---|
| 08/12/2024 08/12/24 | Sold | $328,000 | 0.0% | $126 / Sq Ft |
| 06/11/2024 06/11/24 | Price Changed | $328,000 | -3.2% | $126 / Sq Ft |
| 04/29/2024 04/29/24 | Price Changed | $339,000 | -1.7% | $130 / Sq Ft |
| 03/08/2024 03/08/24 | For Sale | $345,000 | +19.8% | $133 / Sq Ft |
| 10/08/2020 10/08/20 | Sold | $288,000 | 0.0% | $113 / Sq Ft |
| 08/31/2020 08/31/20 | Pending | -- | -- | -- |
| 08/09/2020 08/09/20 | For Sale | $288,000 | +28.0% | $113 / Sq Ft |
| 01/20/2017 01/20/17 | Sold | $225,000 | 0.0% | $90 / Sq Ft |
| 01/18/2017 01/18/17 | Pending | -- | -- | -- |
| 11/17/2016 11/17/16 | For Sale | $225,000 | -- | $90 / Sq Ft |
Tax History Compared to Growth
Tax History
| Year | Tax Paid | Tax Assessment Tax Assessment Total Assessment is a certain percentage of the fair market value that is determined by local assessors to be the total taxable value of land and additions on the property. | Land | Improvement |
|---|---|---|---|---|
| 2024 | $6,592 | $298,400 | $43,400 | $255,000 |
| 2023 | $5,686 | $323,700 | $43,400 | $280,300 |
| 2022 | $5,446 | $298,300 | $43,400 | $254,900 |
| 2021 | $5,134 | $285,200 | $43,400 | $241,800 |
| 2020 | $2,092 | $220,600 | $43,400 | $177,200 |
| 2019 | $2,455 | $197,900 | $23,700 | $174,200 |
| 2018 | $2,086 | $198,500 | $23,700 | $174,800 |
| 2017 | $2,048 | $204,400 | $23,700 | $180,700 |
| 2016 | $2,092 | $207,800 | $23,700 | $184,100 |
| 2014 | $2,001 | $209,200 | $21,300 | $187,900 |
| 2013 | $2,165 | $217,700 | $21,300 | $196,400 |
Agents Affiliated with this Home
-
L
Seller's Agent in 2024
Leslie Allen
McColly Real Estate
-
T
Seller Co-Listing Agent in 2024
Traci Van Gundy
McColly Real Estate
-
L
Buyer's Agent in 2024
Lynette Huber
Advanced Real Estate, LLC
-
C
Seller's Agent in 2020
Craig Frendling
Advanced Real Estate, LLC
-
K
Seller's Agent in 2017
Kelly Allard
RE/MAX
-
L
Buyer's Agent in 2017
Lynda Anderson
Boulder Bay Realty Group
Map
Source: Northwest Indiana Association of REALTORS®
MLS Number: 800581
APN: 45-11-17-226-014.000-036
- 1496 Lakewood Ln
- 1015 Poppyfield Place
- 1059 Poppyfield Place
- 8080 Us Highway 41
- 1192 Timberwood Ln
- 1193 Poppyfield Place
- 1104 Schilling Dr
- 1245 Poppyfield Place
- 1206 Auburn Meadow Ln
- 1279 Poppyfield Place
- 1297 Lily Ln
- 1293 Lily Ln
- S OF E JERR Deer Creek Dr
- 1101 E Cambridge Dr
- 1278 Lily Ln
- 1246 Lily Ln
- 1543 Kennedy Ave
- 716 Moraine Trace Unit 3
- 1023 Kensington Ct
- 2213 June Dr
