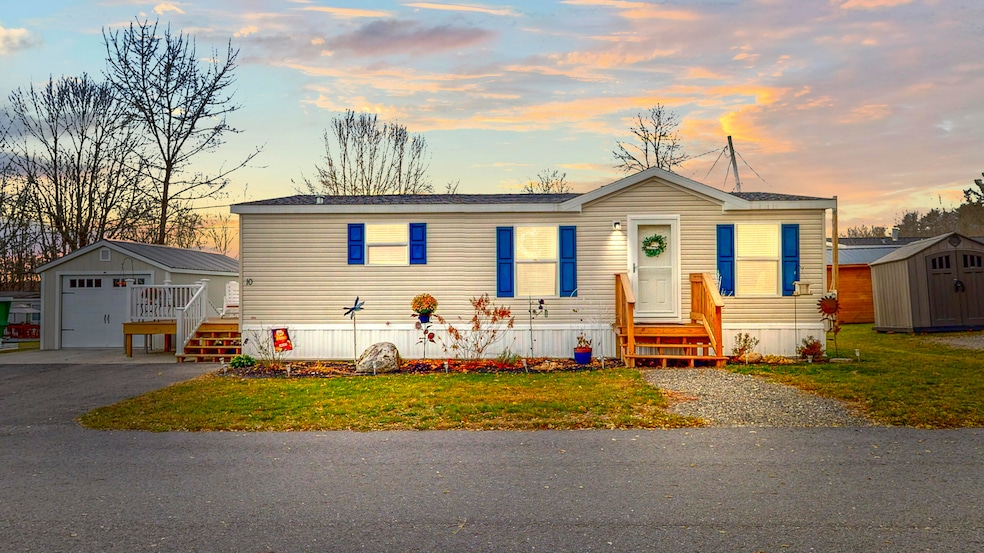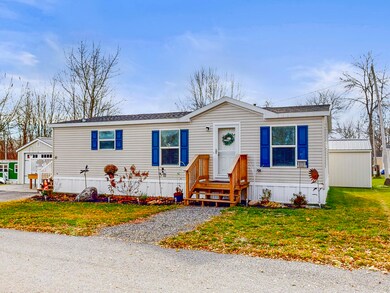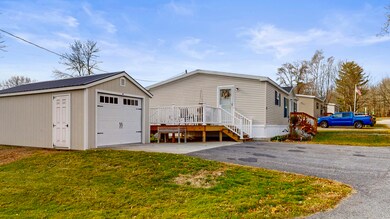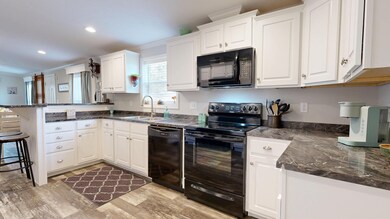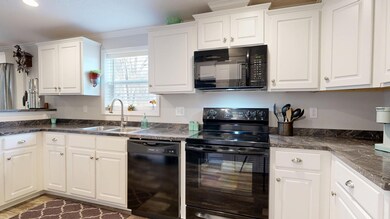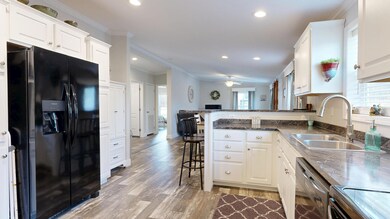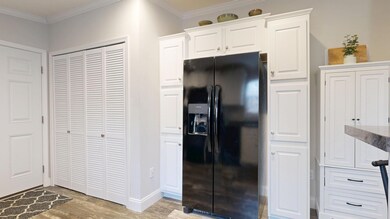962 Main St Unit 10 Monmouth, ME 04259
Estimated payment $1,449/month
Highlights
- Deck
- 1 Car Detached Garage
- Landscaped
- Main Floor Bedroom
- Shed
- Forced Air Heating System
About This Home
Step inside this inviting open-concept home, where the spacious living room and kitchen flow seamlessly together beneath beautiful cathedral ceilings. The kitchen offers abundant cabinet space and a bright, airy feel—perfect for cooking, entertaining, or simply enjoying everyday life.
The primary bedroom suite features its own private bath, double closets, and a built-in dresser, providing both comfort and convenience.
Relax outdoors on the nice side deck overlooking the open field, an ideal spot for morning coffee or evening unwinding. The property also includes a 1-car garage with a workshop area, plus a shed with built-in shelving for extra storage. The yard is nicely landscaped, offering great curb appeal.
Located just minutes from Route 202 for an easy commute to Lewiston/Auburn, Augusta, and surrounding areas. You're also only a short drive from the town beach, library, theater, and museum, making this a wonderful place to live and explore.
Don't miss out on this affordable, well-cared-for home!
Listing Agent
Fontaine Family-The Real Estate Leader Brokerage Phone: 207-784-3800 Listed on: 11/24/2025
Property Details
Home Type
- Mobile/Manufactured
Year Built
- Built in 2023
Lot Details
- Landscaped
- Level Lot
- Land Lease
HOA Fees
- $350 Monthly HOA Fees
Parking
- 1 Car Detached Garage
- Garage Door Opener
Home Design
- Slab Foundation
- Steel Frame
- Pitched Roof
- Shingle Roof
- Vinyl Siding
Interior Spaces
- 1,120 Sq Ft Home
- Vinyl Flooring
Kitchen
- Electric Range
- Dishwasher
Bedrooms and Bathrooms
- 2 Bedrooms
- Main Floor Bedroom
- 2 Full Bathrooms
Outdoor Features
- Deck
- Shed
Mobile Home
- Mobile Home Make is Marlette
- Double Wide
Utilities
- No Cooling
- Forced Air Heating System
Listing and Financial Details
- Assessor Parcel Number MONM-000028-000000-000064-000010
Community Details
Overview
- G&G Associates Subdivision, Adirondeck Floorplan
Pet Policy
- No Pets Allowed
Map
Home Values in the Area
Average Home Value in this Area
Property History
| Date | Event | Price | List to Sale | Price per Sq Ft | Prior Sale |
|---|---|---|---|---|---|
| 11/24/2025 11/24/25 | For Sale | $175,000 | +57.1% | $156 / Sq Ft | |
| 06/08/2023 06/08/23 | Sold | $111,377 | -2.0% | $99 / Sq Ft | View Prior Sale |
| 06/06/2023 06/06/23 | Pending | -- | -- | -- | |
| 05/10/2023 05/10/23 | For Sale | $113,650 | -- | $101 / Sq Ft |
Source: Maine Listings
MLS Number: 1644231
- 890 Main St
- 254 Academy Rd
- 51 Sandy Dr
- 33 Sandy Dr
- 745 Main St
- 7 Old Lewiston Rd
- 723 Main St
- 131 Back St
- 76 Old Lewiston Rd
- 25 Hansons Wood Rd
- 200 Back St
- 147 N Main St
- 35002 Waugan Rd
- 1074 US Route 202
- 26 Whispering Pines Ln
- 11 Neal Ln
- 51 Larry Dr
- 251 Annabessacook Rd
- 427 Mount Pisgah Rd
- 172-B Annabessacook Rd
- 100 Woods Grove Ln Unit ID1255650P
- 11 Fire Rd W24a
- 7 Fire Rd W24a
- 3 Nason Dr
- 63 Williamson Rd
- 25 Welchs Point Rd
- 2 Cloverleaf St
- 19 Pond View Rd
- 24 High St Unit e
- 24 High St Unit b
- 1699 Main St
- 7 Warren St Unit Winthrop Room
- 7 Warren St Unit Winthrop Room
- 7 Warren St Unit Winthrop Room
- 7 Warren St Unit Winthrop Room
- 7 Warren St Unit Winthrop Room
- 230 Water St Unit 1
- 230 Water St Unit 2
- 210 Water St
- 210 Water St
