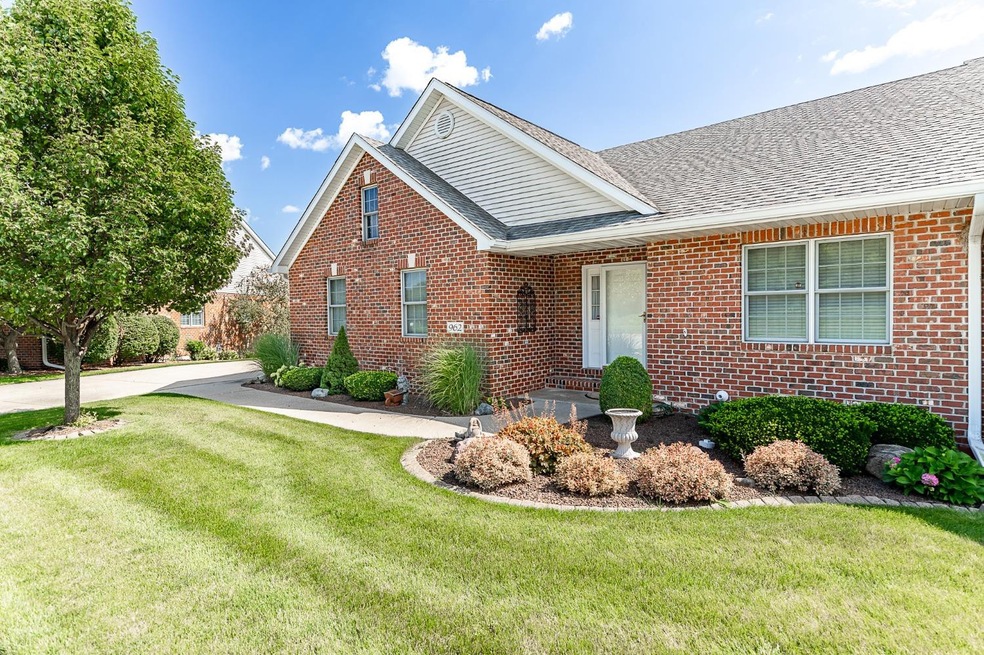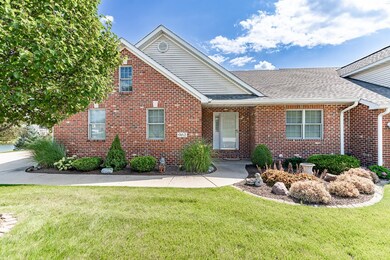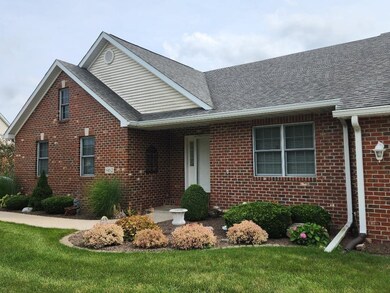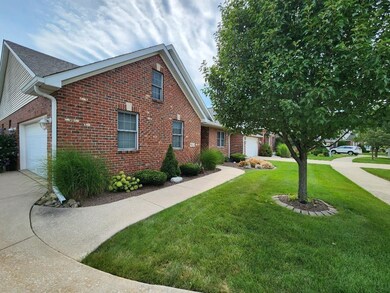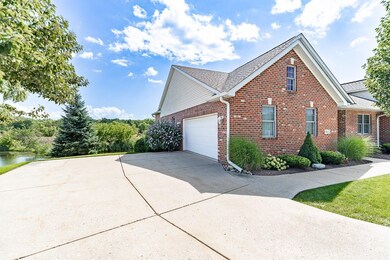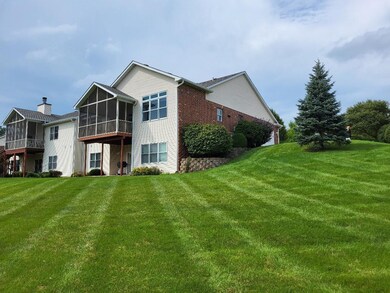
962 Ryan Ct Crown Point, IN 46307
Estimated Value: $402,000 - $460,000
Highlights
- Deck
- Ranch Style House
- 2.5 Car Attached Garage
- Lake Street Elementary School Rated A
- Covered patio or porch
- Tile Flooring
About This Home
As of March 2024This stunning one-owner paired villa will surprise you. Don't let the outside fool you. Its HUGE inside - over 3,000 sf. The primary bedroom has a walk-in closet and the primary bedroom bath has a walk-in shower. There is an additional bedroom with a walk-in closet on the main floor. A fully screened deck/sunroom overlooks the pond for a relaxing retreat. The dining room overlooks the pond. The kitchen has a built-in oven, built-in gas range, microwave and dishwasher. There is a large double pantry for extra storage. The main floor laundry room has a sink with cabinets for storage. The lower level has two more bedrooms and the lower-level bath has a walk-in shower and linen closet. The large workshop area has a work bench and shelving for plenty of extra storage. The huge gathering room opens to the covered patio overlooking the pond. The garage has an attic and storage. Newer central air unit. This is a great unit at a great price!
Last Agent to Sell the Property
McColly Real Estate License #RB14037576 Listed on: 08/19/2023

Property Details
Home Type
- Multi-Family
Est. Annual Taxes
- $3,495
Year Built
- Built in 1999
Lot Details
- 10,402 Sq Ft Lot
- Lot Dimensions are 56x150x99x136
Parking
- 2.5 Car Attached Garage
- Garage Door Opener
Home Design
- Ranch Style House
- Property Attached
- Brick Foundation
Kitchen
- Oven
- Microwave
- Freezer
- Dishwasher
- Disposal
Flooring
- Carpet
- Tile
- Vinyl
Bedrooms and Bathrooms
- 4 Bedrooms
- 3 Full Bathrooms
Laundry
- Dryer
Outdoor Features
- Deck
- Covered patio or porch
Schools
- Crown Point High School
Utilities
- Forced Air Heating and Cooling System
- Heating System Uses Natural Gas
Additional Features
- Basement
Community Details
- Property has a Home Owners Association
- Tiffany Taylor 1St American Mgmt Association, Phone Number (219) 464-3536
- Ellendale Farms #2 Subdivision
Listing and Financial Details
- Assessor Parcel Number 451618253003000042
Ownership History
Purchase Details
Home Financials for this Owner
Home Financials are based on the most recent Mortgage that was taken out on this home.Purchase Details
Similar Homes in Crown Point, IN
Home Values in the Area
Average Home Value in this Area
Purchase History
| Date | Buyer | Sale Price | Title Company |
|---|---|---|---|
| Demik Thomas A | $410,000 | None Listed On Document | |
| Henderson Grace Jean | -- | None Available |
Property History
| Date | Event | Price | Change | Sq Ft Price |
|---|---|---|---|---|
| 03/08/2024 03/08/24 | Sold | $410,000 | -4.7% | $135 / Sq Ft |
| 01/23/2024 01/23/24 | Pending | -- | -- | -- |
| 10/12/2023 10/12/23 | Price Changed | $430,000 | -3.4% | $142 / Sq Ft |
| 09/01/2023 09/01/23 | Price Changed | $445,000 | -3.2% | $147 / Sq Ft |
| 08/19/2023 08/19/23 | For Sale | $459,900 | -- | $152 / Sq Ft |
Tax History Compared to Growth
Tax History
| Year | Tax Paid | Tax Assessment Tax Assessment Total Assessment is a certain percentage of the fair market value that is determined by local assessors to be the total taxable value of land and additions on the property. | Land | Improvement |
|---|---|---|---|---|
| 2024 | $8,721 | $363,400 | $91,200 | $272,200 |
| 2023 | $3,506 | $317,300 | $76,000 | $241,300 |
| 2022 | $3,415 | $306,400 | $76,000 | $230,400 |
| 2021 | $3,285 | $295,000 | $74,600 | $220,400 |
| 2020 | $3,169 | $284,800 | $74,600 | $210,200 |
| 2019 | $3,275 | $290,200 | $74,600 | $215,600 |
| 2018 | $4,119 | $295,600 | $74,600 | $221,000 |
| 2017 | $4,182 | $296,300 | $74,600 | $221,700 |
| 2016 | $4,311 | $299,600 | $74,600 | $225,000 |
| 2014 | $3,936 | $293,300 | $74,600 | $218,700 |
| 2013 | $3,885 | $287,300 | $74,600 | $212,700 |
Agents Affiliated with this Home
-
Wendy Embry

Seller's Agent in 2024
Wendy Embry
McColly Real Estate
(219) 776-0408
13 in this area
136 Total Sales
-
Kim Seitzinger

Seller Co-Listing Agent in 2024
Kim Seitzinger
McColly Real Estate
(219) 789-6608
9 in this area
59 Total Sales
Map
Source: Northwest Indiana Association of REALTORS®
MLS Number: 536920
APN: 45-16-18-253-008.000-042
- 914 Lillian Russell Ct
- 1080 George Ade Ct
- 1089 George Ade Ct
- 12116 Wallace St
- 912 Mary Ellen Dr
- 828 Kildare Dr
- 701 Quinlan Ct
- 12127 White Oak Dr
- 917 Kildare Dr
- 12163 S Williams Ct
- 778 Ronny Ct
- 4714 W 121st Ave
- 12276 S Williams Ct
- 320 Fairfield Dr
- 1002 Gordon Ct
- 619 Lake St
- 11556 Baker St
- 758 S Court St
- 11691 Westvalley Dr
- 733 Williams Dr
- 962 Ryan Ct
- 960 Ryan Ct
- 964 Ryan Ct
- 958 Ryan Ct
- 966 Ryan Ct
- 956 Ryan Ct
- 968 Ryan Ct
- 922 Lillian Russell Ct
- 922 Lillian Russell Ct
- 970 Ryan Ct
- 924 Lillian Russell Ct
- 833 Shannon Dr
- 924 Lillian Russell Ct
- 952 Ryan Ct
- 918 Lillian Russell Ct
- 831 Shannon Dr
- 920 Lillian Russell Ct
- 950 Ryan Ct
- 916 Lillian Russell Ct
- 829 Shannon Dr
