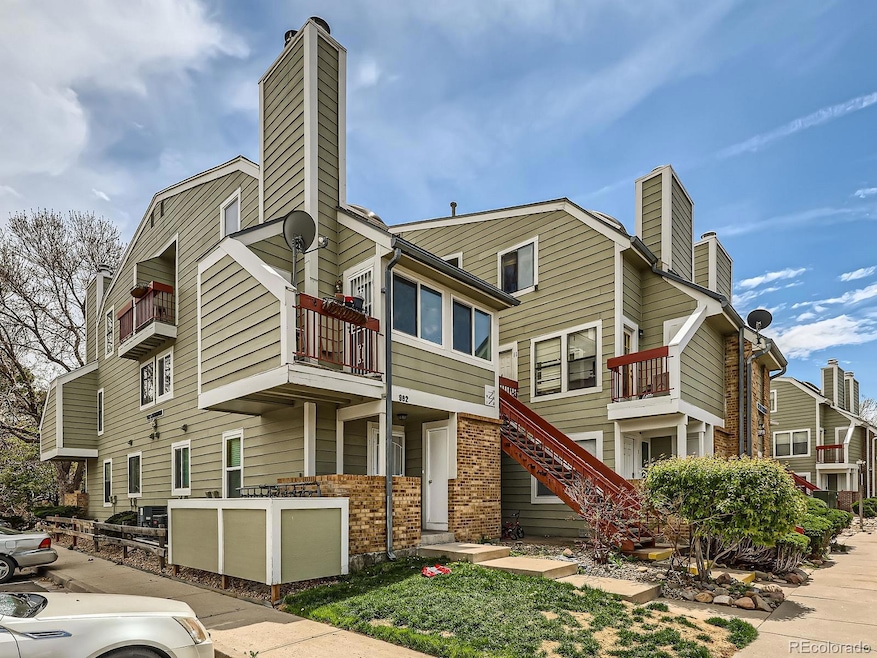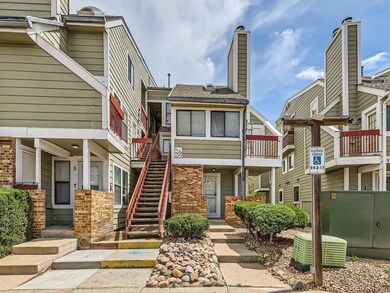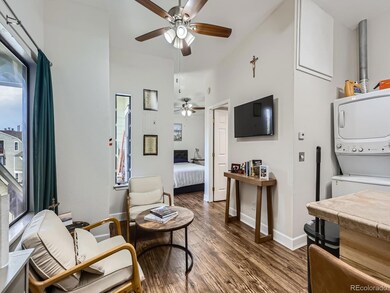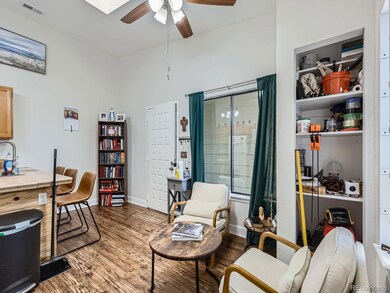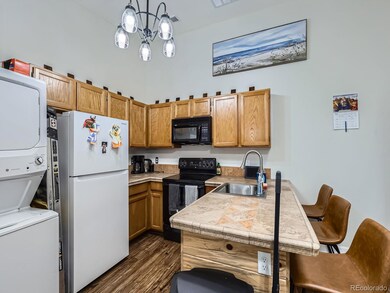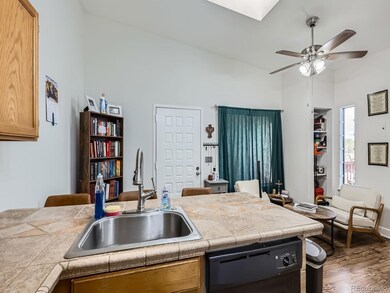962 S Dearborn Way Unit 19 Aurora, CO 80012
City Center NeighborhoodEstimated payment $1,045/month
Highlights
- Outdoor Pool
- Deck
- Balcony
- No Units Above
- High Ceiling
- Skylights
About This Home
Welcome to 962 S Dearborn Way #19 at an AMAZING NEW PRICE! This third floor home offers a functional floorplan and south facing patio. Central air conditioning will keep you cool in the summer and the in unit clothes washer and dryer are very convenient. The kitchen and living room room share a skylight. The kitchen and bathroom are updated and their is laminate flooring throughout the unit. The living room offers a built in book case and lot's of light. The bedroom is a good size with a walk in closet and there is access to the patio from here. All of the appliances are included. This home is ready to move in and enjoy! The HOA is only $255/month and there is a swimming pool! Close to shopping, transit and restaurants. This home is waiting for you! Free 1 year, 1% interest rate buydown through preferred lender. Don't wait to see this wonderful home. At this price it won't last long!
Listing Agent
RE/MAX Professionals Brokerage Email: mansfield.m@gmail.com License #1320642 Listed on: 05/06/2025

Property Details
Home Type
- Condominium
Est. Annual Taxes
- $746
Year Built
- Built in 1983 | Remodeled
Lot Details
- No Units Above
- South Facing Home
HOA Fees
- $255 Monthly HOA Fees
Home Design
- Entry on the 3rd floor
- Frame Construction
- Composition Roof
Interior Spaces
- 482 Sq Ft Home
- 1-Story Property
- High Ceiling
- Ceiling Fan
- Skylights
- Double Pane Windows
- Window Treatments
- Living Room
- Laminate Flooring
Kitchen
- Eat-In Kitchen
- Self-Cleaning Oven
- Microwave
- Dishwasher
- Tile Countertops
- Disposal
Bedrooms and Bathrooms
- 1 Main Level Bedroom
- 1 Full Bathroom
Laundry
- Laundry Room
- Dryer
- Washer
Home Security
Parking
- 1 Parking Space
- Driveway
Eco-Friendly Details
- Smoke Free Home
Outdoor Features
- Outdoor Pool
- Balcony
- Deck
Schools
- Tollgate Elementary School
- Aurora Hills Middle School
- Gateway High School
Utilities
- Forced Air Heating and Cooling System
- 110 Volts
- Natural Gas Connected
- High Speed Internet
- Cable TV Available
Listing and Financial Details
- Exclusions: Sellers personal property
- Assessor Parcel Number 032434856
Community Details
Overview
- Association fees include insurance, ground maintenance, maintenance structure, trash, water
- Sable Cove Association, Phone Number (303) 232-9200
- Low-Rise Condominium
- Sable Cove Subdivision
Recreation
- Community Pool
Pet Policy
- Dogs and Cats Allowed
Security
- Carbon Monoxide Detectors
- Fire and Smoke Detector
Map
Home Values in the Area
Average Home Value in this Area
Tax History
| Year | Tax Paid | Tax Assessment Tax Assessment Total Assessment is a certain percentage of the fair market value that is determined by local assessors to be the total taxable value of land and additions on the property. | Land | Improvement |
|---|---|---|---|---|
| 2024 | $724 | $7,785 | -- | -- |
| 2023 | $724 | $7,785 | $0 | $0 |
| 2022 | $793 | $7,902 | $0 | $0 |
| 2021 | $819 | $7,902 | $0 | $0 |
| 2020 | $801 | $7,694 | $0 | $0 |
| 2019 | $797 | $7,694 | $0 | $0 |
| 2018 | $464 | $4,392 | $0 | $0 |
| 2017 | $404 | $4,392 | $0 | $0 |
| 2016 | $354 | $3,773 | $0 | $0 |
| 2015 | $342 | $3,773 | $0 | $0 |
| 2014 | $179 | $1,902 | $0 | $0 |
| 2013 | -- | $2,670 | $0 | $0 |
Property History
| Date | Event | Price | Change | Sq Ft Price |
|---|---|---|---|---|
| 08/15/2025 08/15/25 | Price Changed | $137,900 | -0.7% | $286 / Sq Ft |
| 08/05/2025 08/05/25 | Price Changed | $138,900 | -0.7% | $288 / Sq Ft |
| 07/24/2025 07/24/25 | Price Changed | $139,900 | -2.2% | $290 / Sq Ft |
| 07/08/2025 07/08/25 | Price Changed | $143,000 | -5.9% | $297 / Sq Ft |
| 07/08/2025 07/08/25 | Price Changed | $152,000 | -0.7% | $315 / Sq Ft |
| 07/01/2025 07/01/25 | Price Changed | $153,000 | -0.6% | $317 / Sq Ft |
| 06/25/2025 06/25/25 | Price Changed | $154,000 | -0.6% | $320 / Sq Ft |
| 06/02/2025 06/02/25 | Price Changed | $155,000 | -3.1% | $322 / Sq Ft |
| 05/21/2025 05/21/25 | Price Changed | $160,000 | -3.0% | $332 / Sq Ft |
| 05/06/2025 05/06/25 | For Sale | $165,000 | +6.5% | $342 / Sq Ft |
| 03/01/2024 03/01/24 | Sold | $155,000 | -3.1% | $322 / Sq Ft |
| 02/01/2024 02/01/24 | Pending | -- | -- | -- |
| 01/29/2024 01/29/24 | For Sale | $160,000 | -- | $332 / Sq Ft |
Purchase History
| Date | Type | Sale Price | Title Company |
|---|---|---|---|
| Warranty Deed | $155,000 | Elevated Title | |
| Warranty Deed | $160,000 | None Listed On Document | |
| Warranty Deed | $126,900 | Fidelity National Title Co | |
| Warranty Deed | $97,000 | Heritage Title Company | |
| Warranty Deed | $34,000 | Land Title Guarantee Company | |
| Warranty Deed | $33,900 | Security Title | |
| Warranty Deed | -- | -- | |
| Interfamily Deed Transfer | -- | Land Title | |
| Warranty Deed | $20,900 | Land Title | |
| Deed | -- | -- | |
| Deed | -- | -- | |
| Deed | -- | -- | |
| Deed | -- | -- |
Mortgage History
| Date | Status | Loan Amount | Loan Type |
|---|---|---|---|
| Open | $75,000 | New Conventional | |
| Previous Owner | $4,923 | New Conventional | |
| Previous Owner | $123,093 | New Conventional | |
| Previous Owner | $98,697 | New Conventional | |
| Previous Owner | $33,978 | FHA | |
| Previous Owner | $22,000 | Unknown |
Source: REcolorado®
MLS Number: 6420078
APN: 1975-18-4-25-179
- 970 S Dawson Way Unit 9
- 932 S Dearborn Way Unit 11
- 932 S Dearborn Way Unit 8
- 14780 E Kentucky Dr Unit 414
- 932 S Dearborn St Unit 17
- 14751 E Tennessee Dr Unit 225
- 14720 E Kentucky Dr Unit 622
- 14720 E Kentucky Dr Unit 611
- 922 S Dearborn Way Unit 8
- 14740 E Kentucky Dr Unit 725
- 14802 E Kentucky Dr Unit 834
- 909 S Dawson Way Unit 2
- 14852 E Kentucky Dr Unit 921
- 14852 E Kentucky Dr Unit 934
- 919 S Dawson Way Unit 14
- 919 S Dawson Way Unit 17
- 919 S Dawson Way Unit 7
- 760 S Dearborn Ct
- 14351 E Tennessee Ave Unit 305
- 750 S Dearborn Ct
- 982 S Dearborn Way
- 14701 E Tennessee Dr
- 992 S Dearborn Way
- 14561 E Ford Place Unit 15
- 912 S Dearborn Way Unit 19
- 14852 E Kentucky Dr Unit 925
- 909 S Dawson Way Unit 1
- 820 S Cimarron Way
- 981 S Sable Blvd Unit 104
- 1098 S Evanston Way
- 14341 E Tennessee Ave Unit 108
- 14594 E Mississippi Ave
- 991 S Crystal Way
- 14192-14304 E Tennessee Ave
- 1153 S Sable Blvd Unit E
- 14903 E Exposition Ave
- 14423 E Arizona Ave
- 14107 E Kansas Place
- 550 S Dawson St
- 1273 S Crystal Way
