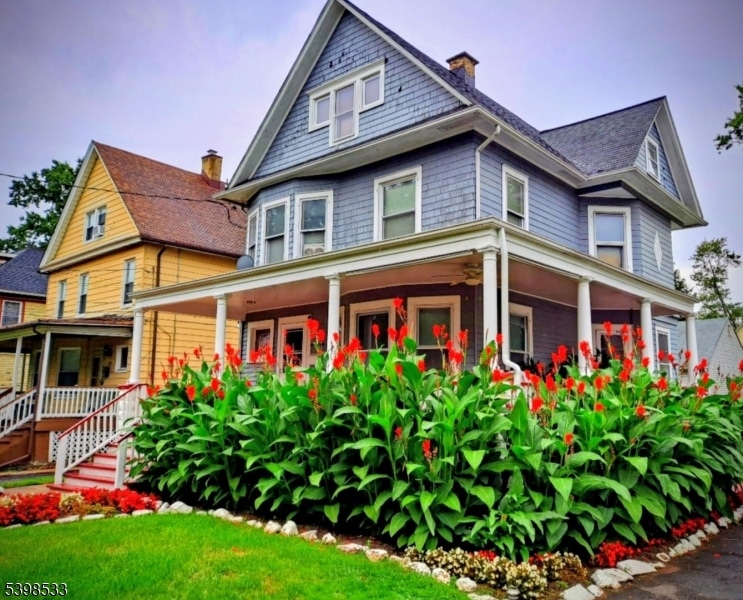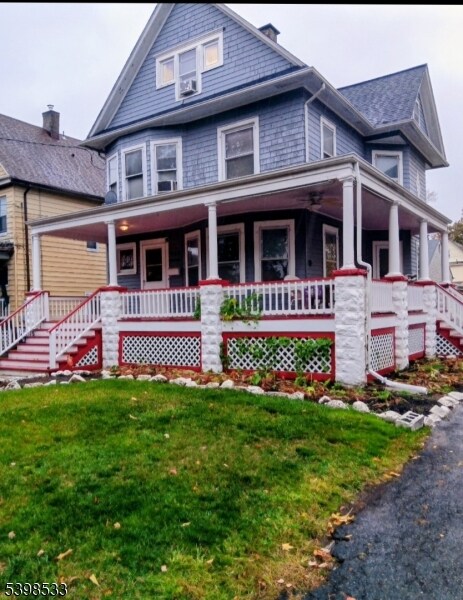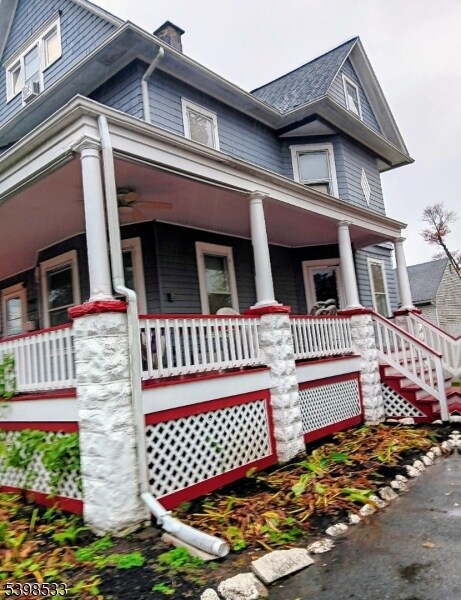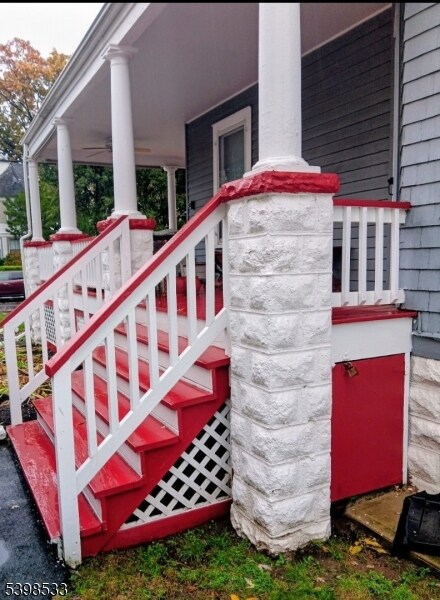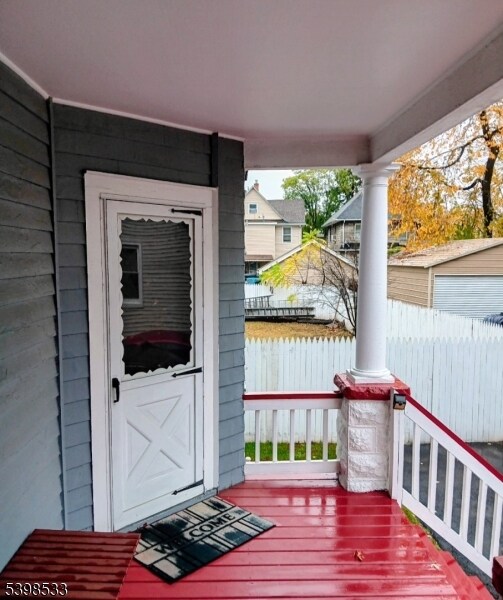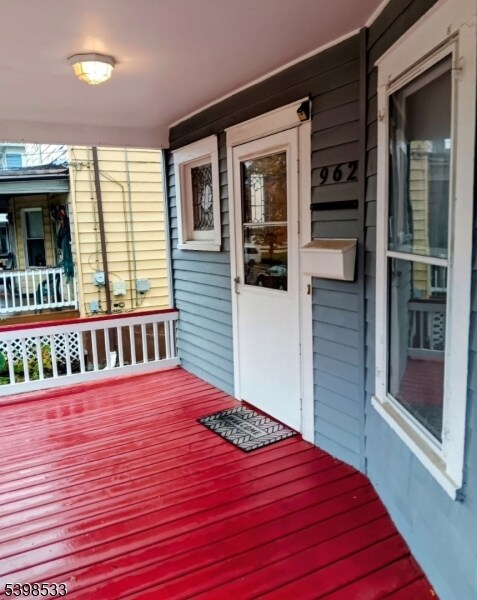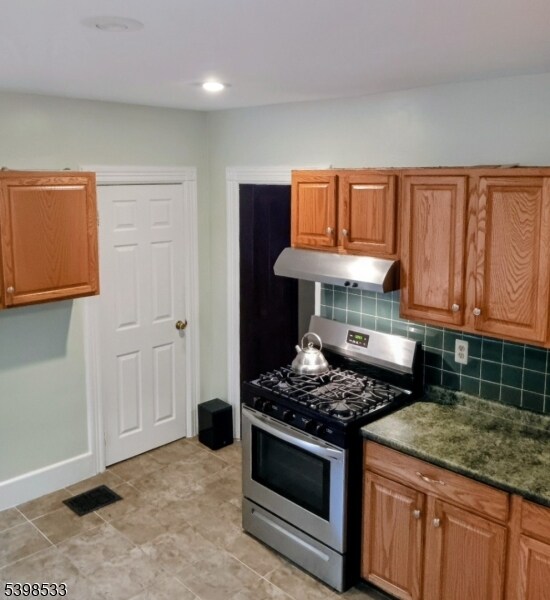962 W 6th St Unit 64 Plainfield, NJ 07063
Estimated payment $4,030/month
Highlights
- 9,999 Acre Lot
- Recreation Room
- High Ceiling
- Colonial Architecture
- Wood Flooring
- Formal Dining Room
About This Home
Welcome home to this impressive six-bedroom, four-bathroom house offers exceptional space for those who appreciate room to spread out. This home combines classic charm with modern conveniences, creating an inviting atmosphere throughout.The spacious layout includes a finished standing height basement, perfect for recreation, home office, or additional storage. Multiple bedrooms provide flexibility for family members, guests, or hobby spaces, while four bathrooms ensure morning routines run smoothly. The primary bedroom serves as a peaceful retreat after busy days.Move outside to discover generous outdoor space ideal for entertaining, gardening, or simply enjoying morning coffee on the wrap around porch. The neighborhood provides exceptional convenience with public transportation nearby, making commutes manageable. Residents will appreciate proximity to quality schools, while daily needs are easily met with grocery stores nearby. The local train station connects you to broader opportunities while maintaining the comfort of suburban living.Parks and recreational facilities offer outdoor activities year-round, supporting active lifestyles. Medical facilities and shopping options are conveniently accessible, ensuring everything you need is within reach.Whether you're relocating or seeking more space, this home provides the foundation for comfortable living in a supportive community environment.
Listing Agent
NORTH STAR ELITE REALTY Brokerage Phone: 908-267-8169 Listed on: 11/21/2025
Home Details
Home Type
- Single Family
Est. Annual Taxes
- $6,723
Lot Details
- 9,999 Acre Lot
Parking
- Inside Entrance
Home Design
- Colonial Architecture
- Aluminum Siding
Interior Spaces
- High Ceiling
- Formal Dining Room
- Recreation Room
- Wood Flooring
- Basement Fills Entire Space Under The House
- Carbon Monoxide Detectors
- Eat-In Kitchen
- Laundry Room
Bedrooms and Bathrooms
- 6 Bedrooms
- Primary bedroom located on second floor
Schools
- Hubbard Middle School
- Plainfield High School
Utilities
- Forced Air Heating System
- Heating System Uses Oil Above Ground
- Underground Utilities
- Oil Water Heater
Listing and Financial Details
- Assessor Parcel Number 2912-00550-0000-00040-0000-
Map
Home Values in the Area
Average Home Value in this Area
Tax History
| Year | Tax Paid | Tax Assessment Tax Assessment Total Assessment is a certain percentage of the fair market value that is determined by local assessors to be the total taxable value of land and additions on the property. | Land | Improvement |
|---|---|---|---|---|
| 2025 | $6,724 | $77,000 | $27,300 | $49,700 |
| 2024 | $6,657 | $77,000 | $27,300 | $49,700 |
| 2023 | $6,657 | $77,000 | $27,300 | $49,700 |
| 2022 | $6,513 | $77,000 | $27,300 | $49,700 |
| 2021 | $6,456 | $77,000 | $27,300 | $49,700 |
| 2020 | $6,438 | $77,000 | $27,300 | $49,700 |
| 2019 | $6,438 | $77,000 | $27,300 | $49,700 |
| 2018 | $6,303 | $77,000 | $27,300 | $49,700 |
| 2017 | $6,149 | $77,000 | $27,300 | $49,700 |
| 2016 | $6,024 | $77,000 | $27,300 | $49,700 |
| 2015 | $5,846 | $77,000 | $27,300 | $49,700 |
| 2014 | $5,687 | $77,000 | $27,300 | $49,700 |
Property History
| Date | Event | Price | List to Sale | Price per Sq Ft |
|---|---|---|---|---|
| 11/21/2025 11/21/25 | For Sale | $657,000 | -- | -- |
Purchase History
| Date | Type | Sale Price | Title Company |
|---|---|---|---|
| Bargain Sale Deed | -- | None Listed On Document | |
| Interfamily Deed Transfer | -- | None Available | |
| Interfamily Deed Transfer | -- | -- |
Source: Garden State MLS
MLS Number: 3999013
APN: 12-00550-0000-00040
- 950 W 6th St Unit 52
- 954 W 4th St
- 325-29 Stebbins Place Unit 4
- 338 Manson Place Unit 40
- 312 Monroe Ave Unit 14
- 333 Mcdowell St Unit 35
- 318-20 Manson Place
- 809-11 W 4th St
- 223 Monroe Ave
- 355 Bergen St
- 667 S 2nd St
- 610 Darrow Ave Unit 16
- 318 Halsey St Unit 20
- 301 Grant Ave Unit 3
- 829 S 2nd St
- 1227 W 6th St
- 905 Stelle Ave Unit 7
- 916 Sherman Ave
- 211 Grant Ave
- 951 W Front St
- 211 Grant Ave
- 1301 S 2nd St
- 1301 S 2nd St Unit 1311
- 1430 Willever St Unit 3
- 543 W 8th St
- 321 E 3rd St Unit 209
- 321 E 3rd St Unit 528
- 321 E 3rd St Unit 227
- 1824 Pershing Place
- 527 W 8th St Unit B
- 527 W 8th St Unit 33
- 527-33 W 8th St
- 1237 S 10th St
- 1625 Mabel St
- 25 Washington Ave
- 1939 Plainfield Ave
- 308 Oak Place
- 5-21 Grove St
- 100 North Ave Unit 10
- 100 North Ave
