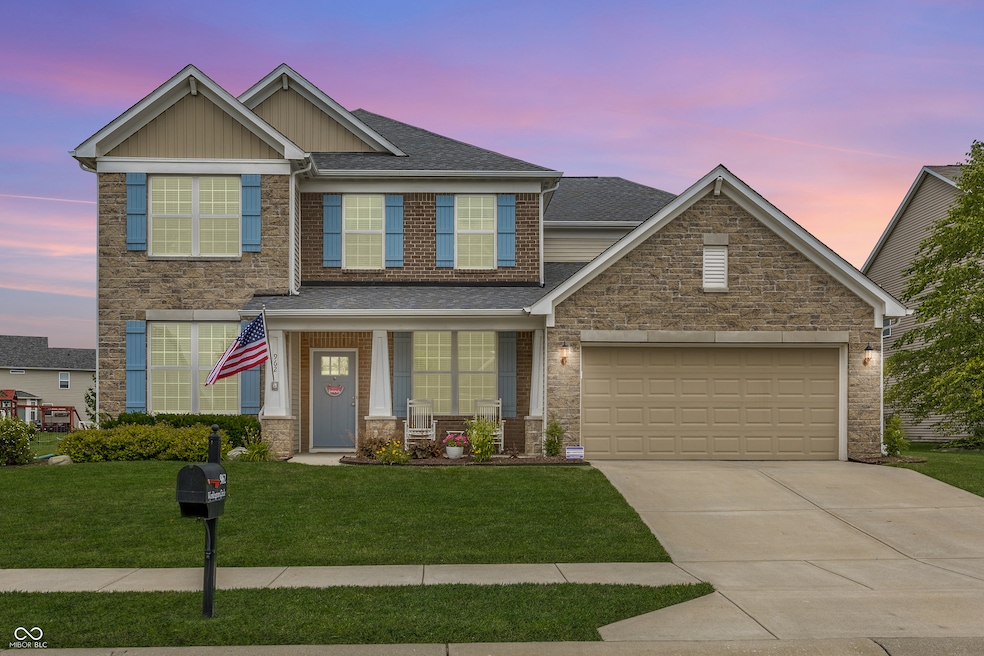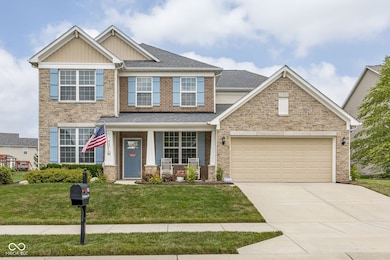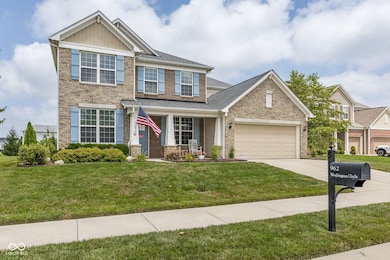962 Workington Cir Westfield, IN 46074
Estimated payment $3,040/month
Highlights
- Heated Spa
- Mud Room
- Breakfast Area or Nook
- Maple Glen Elementary Rated A
- Tennis Courts
- Double Oven
About This Home
An updated **FIVE** BEDROOM home in Westfield with the most incredible 3 car tandem garage/workshop on one of the largest lots in MAPLE KNOLL -- all for under $500K!!? Yes please! This better-than-new Pulte home is LOADED with upgrades you won't find elsewhere! Step inside to the warmth of the LVP flooring that runs throughout the main level (2021) and you are welcomed with TWO versatile flex spaces currently used for dining and a playroom - could be an office and secondary living area?! You choose! The main living area is tucked away at the back of the home with a wall of windows overlooking the huge, manicured backyard! A chef's dream kitchen with double ovens, gas range top, vented hood, a separate microwave and quartz countertops/sink/disposal - all new in 2021! Large island for casual dining and adjacent breakfast nook connects to the family room with cozy fireplace! Functional spaces round out the main level like the mudroom with boot bench, planning desk area (2nd office), and storage room under the stairs! Upstairs you'll find the primary suite with blackout barndoor window shades and a luxury NEW tiled shower/frameless glass enclosure (2025), vanity dressing table area PLUS double sinks and a WIC! 4 spare bedrooms - all with walk in closets! The workshop is accessible from the garage AND backyard - making for the ultimate hang-out! Stamped concrete patio with hot tub (2022- negotiable) is a dream come true with raised beds, a playset (negotiable) and lush landscaping! New roof (2021), new gas water heater (2021) and new a/c (2023)!!! Maple Knoll offers a large community swimming pool, tennis/pickleball courts, basketball, a playground, trails and fun events like movies in the park and Easter egg hunts! Don't miss this gem!
Home Details
Home Type
- Single Family
Est. Annual Taxes
- $4,748
Year Built
- Built in 2015 | Remodeled
Lot Details
- 0.31 Acre Lot
- Cul-De-Sac
- Landscaped with Trees
HOA Fees
- $62 Monthly HOA Fees
Parking
- 3 Car Attached Garage
- Tandem Parking
Home Design
- Brick Exterior Construction
- Slab Foundation
- Vinyl Construction Material
Interior Spaces
- 2-Story Property
- Woodwork
- Tray Ceiling
- Paddle Fans
- Mud Room
- Entrance Foyer
- Family Room with Fireplace
- Storage
- Laundry Room
- Attic Access Panel
- Fire and Smoke Detector
Kitchen
- Breakfast Area or Nook
- Eat-In Kitchen
- Breakfast Bar
- Double Oven
- Gas Oven
- Microwave
- Dishwasher
- Disposal
Flooring
- Carpet
- Luxury Vinyl Plank Tile
Bedrooms and Bathrooms
- 5 Bedrooms
- Walk-In Closet
Pool
- Heated Spa
- Above Ground Spa
Outdoor Features
- Playground
Utilities
- Forced Air Heating and Cooling System
- Water Heater
Listing and Financial Details
- Tax Lot 389
- Assessor Parcel Number 290903015033000015
Community Details
Overview
- Association fees include clubhouse, insurance, maintenance, nature area, parkplayground, pickleball court, management, tennis court(s), walking trails
- Association Phone (317) 843-2226
- Maple Knoll Subdivision
- Property managed by Centerpoint Community Assoc. Mgmt.
- The community has rules related to covenants, conditions, and restrictions
Recreation
- Tennis Courts
Map
Home Values in the Area
Average Home Value in this Area
Tax History
| Year | Tax Paid | Tax Assessment Tax Assessment Total Assessment is a certain percentage of the fair market value that is determined by local assessors to be the total taxable value of land and additions on the property. | Land | Improvement |
|---|---|---|---|---|
| 2024 | $4,684 | $412,400 | $66,000 | $346,400 |
| 2023 | $4,749 | $412,100 | $66,000 | $346,100 |
| 2022 | $4,308 | $366,400 | $66,000 | $300,400 |
| 2021 | $3,847 | $318,300 | $66,000 | $252,300 |
| 2020 | $3,775 | $309,500 | $66,000 | $243,500 |
| 2019 | $3,670 | $301,000 | $55,000 | $246,000 |
| 2018 | $3,447 | $282,800 | $55,000 | $227,800 |
| 2017 | $3,089 | $273,300 | $55,000 | $218,300 |
| 2016 | $2,962 | $262,100 | $55,000 | $207,100 |
Property History
| Date | Event | Price | List to Sale | Price per Sq Ft |
|---|---|---|---|---|
| 10/28/2025 10/28/25 | Pending | -- | -- | -- |
| 10/25/2025 10/25/25 | Price Changed | $489,900 | -2.0% | $169 / Sq Ft |
| 09/29/2025 09/29/25 | For Sale | $499,900 | -- | $173 / Sq Ft |
Purchase History
| Date | Type | Sale Price | Title Company |
|---|---|---|---|
| Warranty Deed | -- | Attorney |
Mortgage History
| Date | Status | Loan Amount | Loan Type |
|---|---|---|---|
| Open | $222,400 | New Conventional |
Source: MIBOR Broker Listing Cooperative®
MLS Number: 22063355
APN: 29-09-03-015-033.000-015
- 972 Workington Cir
- 974 Adlo Ln
- 912 Burgess Hill Pass
- 16713 Aerion Ct
- 931 Maidstone Ave
- 936 Plunkett Ave
- 1274 Clairet Dr
- 871 Maidstone Ave
- 16964 Brigg Ct
- 1330 Clairet Dr
- 1360 Petit Verdot Dr
- 935 Northwich Ave
- 1413 Crosstie Cir
- 621 Featherstone Dr
- 17346 Haxby Ln
- 1451 Crosstie Cir
- 16446 Lakeville Crossing
- 963 Retford Dr
- 1457 Beaumont Cir
- 1255 W 161st St







