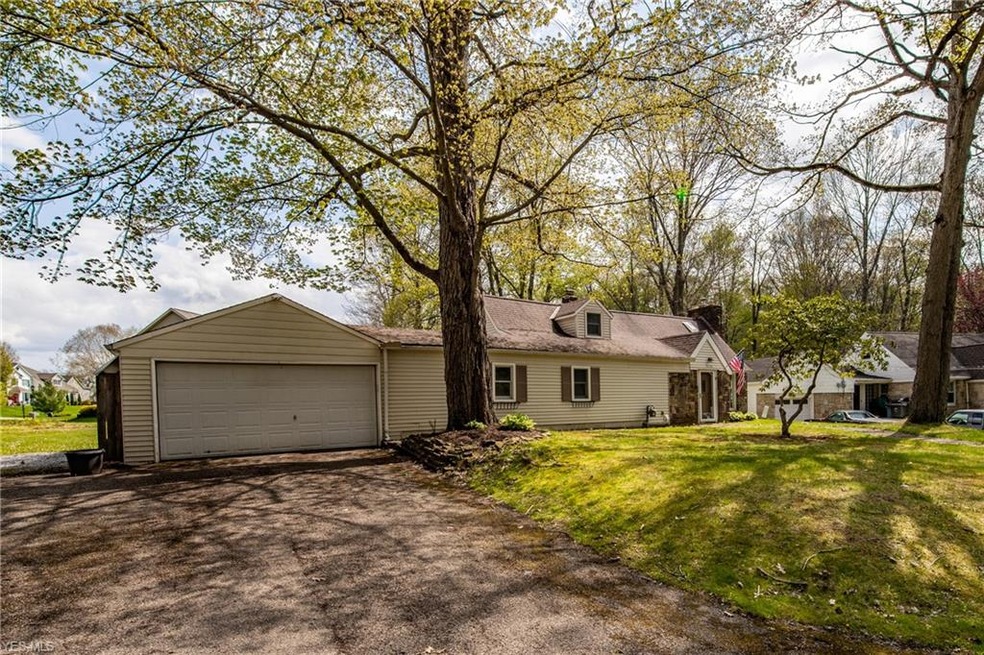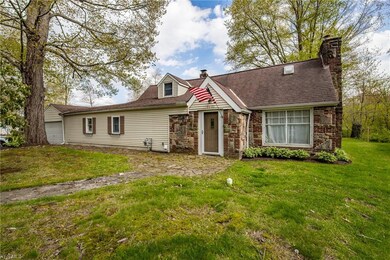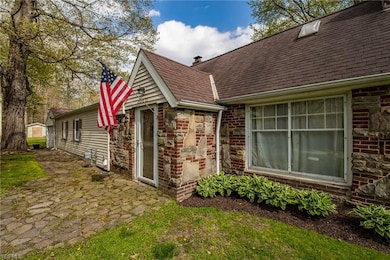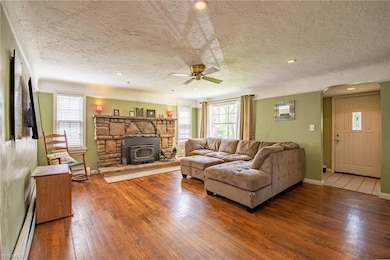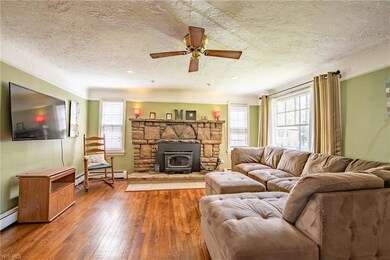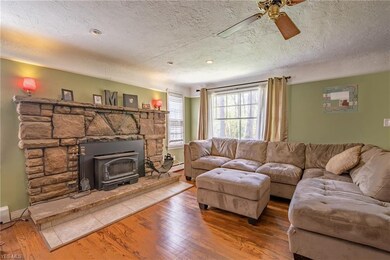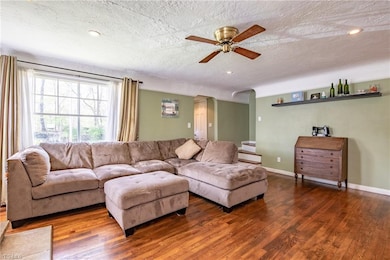
9620 E River Rd N Olmsted Falls, OH 44138
Highlights
- View of Trees or Woods
- Cape Cod Architecture
- 1 Fireplace
- Falls-Lenox Primary Elementary School Rated A-
- Wooded Lot
- 2 Car Attached Garage
About This Home
As of June 2020Tucked back in the woods and off of the "beaten path" This sweet home is waiting for you. Enjoy living on a quiet, PRIVATE rd that is just the perfect amount of secluded with quarry views. The spacious lot is just under 1/2 and acre and is waiting for whatever you can dream up. No pesky sewer bill, just a meticulously maintained septic system. This home boasts a beautifully updated kitchen that is open to the living room and dining area. The Master bedroom, beautifully updated bath and laundry are all located on the main floor for easy living. You will find a bonus room adjacent to the attached garage that can easily transform into secondary living space, man cave, bar or mudroom. Upstairs you will find 2 bedrooms and an open bonus room. This home is a must see and true gem.
Last Agent to Sell the Property
RE/MAX Above & Beyond License #2013003819 Listed on: 05/15/2020

Home Details
Home Type
- Single Family
Est. Annual Taxes
- $3,956
Year Built
- Built in 1943
Lot Details
- 0.46 Acre Lot
- Lot Dimensions are 154x263
- North Facing Home
- Wooded Lot
Home Design
- Cape Cod Architecture
- Asphalt Roof
- Vinyl Construction Material
Interior Spaces
- 1,696 Sq Ft Home
- 1.5-Story Property
- 1 Fireplace
- Views of Woods
Kitchen
- Built-In Oven
- Range
- Microwave
- Dishwasher
Bedrooms and Bathrooms
- 3 Bedrooms | 1 Main Level Bedroom
- 1 Full Bathroom
Laundry
- Dryer
- Washer
Parking
- 2 Car Attached Garage
- Garage Door Opener
Outdoor Features
- Patio
Utilities
- Window Unit Cooling System
- Heating System Uses Steam
- Heating System Uses Gas
- Radiant Heating System
- Septic Tank
Community Details
- Olmsted 03 Community
Listing and Financial Details
- Assessor Parcel Number 291-14-017
Ownership History
Purchase Details
Home Financials for this Owner
Home Financials are based on the most recent Mortgage that was taken out on this home.Purchase Details
Home Financials for this Owner
Home Financials are based on the most recent Mortgage that was taken out on this home.Purchase Details
Home Financials for this Owner
Home Financials are based on the most recent Mortgage that was taken out on this home.Purchase Details
Home Financials for this Owner
Home Financials are based on the most recent Mortgage that was taken out on this home.Purchase Details
Home Financials for this Owner
Home Financials are based on the most recent Mortgage that was taken out on this home.Purchase Details
Purchase Details
Home Financials for this Owner
Home Financials are based on the most recent Mortgage that was taken out on this home.Purchase Details
Similar Homes in the area
Home Values in the Area
Average Home Value in this Area
Purchase History
| Date | Type | Sale Price | Title Company |
|---|---|---|---|
| Warranty Deed | $165,000 | Infinity Title | |
| Warranty Deed | $148,000 | None Available | |
| Warranty Deed | $115,000 | Maximum Title | |
| Warranty Deed | $96,000 | Barristers Title Agency | |
| Special Warranty Deed | $69,900 | Phoenix Title Agency | |
| Sheriffs Deed | $93,334 | Attorney | |
| Warranty Deed | $113,000 | Prospect Title Agency Inc | |
| Deed | -- | -- |
Mortgage History
| Date | Status | Loan Amount | Loan Type |
|---|---|---|---|
| Open | $156,750 | New Conventional | |
| Previous Owner | $145,319 | FHA | |
| Previous Owner | $92,000 | Purchase Money Mortgage | |
| Previous Owner | $14,500 | Credit Line Revolving | |
| Previous Owner | $94,220 | FHA | |
| Previous Owner | $10,000 | Credit Line Revolving | |
| Previous Owner | $69,900 | Purchase Money Mortgage | |
| Previous Owner | $120,000 | Unknown | |
| Previous Owner | $90,400 | No Value Available | |
| Closed | $22,600 | No Value Available |
Property History
| Date | Event | Price | Change | Sq Ft Price |
|---|---|---|---|---|
| 06/19/2020 06/19/20 | Sold | $165,000 | -2.4% | $97 / Sq Ft |
| 05/18/2020 05/18/20 | Pending | -- | -- | -- |
| 05/15/2020 05/15/20 | For Sale | $169,000 | +14.2% | $100 / Sq Ft |
| 07/06/2017 07/06/17 | Sold | $148,000 | +8.1% | $87 / Sq Ft |
| 05/14/2017 05/14/17 | Pending | -- | -- | -- |
| 05/08/2017 05/08/17 | For Sale | $136,900 | +19.0% | $81 / Sq Ft |
| 12/08/2014 12/08/14 | Sold | $115,000 | -4.1% | $68 / Sq Ft |
| 12/08/2014 12/08/14 | Pending | -- | -- | -- |
| 10/21/2014 10/21/14 | For Sale | $119,900 | -- | $71 / Sq Ft |
Tax History Compared to Growth
Tax History
| Year | Tax Paid | Tax Assessment Tax Assessment Total Assessment is a certain percentage of the fair market value that is determined by local assessors to be the total taxable value of land and additions on the property. | Land | Improvement |
|---|---|---|---|---|
| 2024 | $4,641 | $68,250 | $15,295 | $52,955 |
| 2023 | $4,605 | $57,370 | $21,460 | $35,910 |
| 2022 | $4,567 | $57,370 | $21,460 | $35,910 |
| 2021 | $4,521 | $57,370 | $21,460 | $35,910 |
| 2020 | $4,462 | $50,330 | $18,830 | $31,500 |
| 2019 | $3,961 | $143,800 | $53,800 | $90,000 |
| 2018 | $3,956 | $50,330 | $18,830 | $31,500 |
| 2017 | $3,455 | $40,260 | $12,360 | $27,900 |
| 2016 | $3,437 | $40,260 | $12,360 | $27,900 |
| 2015 | $4,111 | $40,260 | $12,360 | $27,900 |
| 2014 | $4,111 | $45,400 | $12,360 | $33,040 |
Agents Affiliated with this Home
-

Seller's Agent in 2020
Jenna Bartone
RE/MAX
(440) 669-9775
2 in this area
79 Total Sales
-

Buyer's Agent in 2020
Ronda Jedrzejek
Howard Hanna
(216) 337-9941
1 in this area
154 Total Sales
-

Seller's Agent in 2017
Sara Calo
Howard Hanna
(440) 460-3700
26 Total Sales
-

Buyer's Agent in 2017
Greg Erlanger
Keller Williams Citywide
(440) 892-2211
75 in this area
3,823 Total Sales
-
J
Seller's Agent in 2014
Janis Hanna
Deleted Agent
-

Buyer's Agent in 2014
Yvonne Hullinger
Russell Real Estate Services
(440) 342-0746
5 in this area
43 Total Sales
Map
Source: MLS Now
MLS Number: 4188659
APN: 291-14-017
- 30995 Blooming Ln
- 25260 Sprague Rd
- 31040 Blooming Ln
- 31020 Blooming Ln
- 9892 Valleyview Dr
- Caroline w/ Finished Rec Room or Covered Porch Plan at Falls Landing - Falls Landing Villas
- Rosecliff w/ Finished Rec Room or Rear Deck Plan at Falls Landing - Falls Landing Towns
- Wexford w/ Finished Rec Room or Rear Deck Plan at Falls Landing - Falls Landing Towns
- 10310 Greenview Dr
- 10444 E River Rd
- 10354 Greenview Dr
- 22300 Smokestack Trail
- Bramante Ranch w/ Finished Basement Plan at Smokestack Trails
- 8710 River Access Dr
- Columbia w/ Finished Basement Plan at Smokestack Trails
- Hudson w/ Finished Basement Plan at Smokestack Trails
- Anderson w/ Finished Basement Plan at Smokestack Trails
- Lehigh w/ Finished Basement Plan at Smokestack Trails
- 9990 Aldridge Dr
- 26332 Redwood Dr
