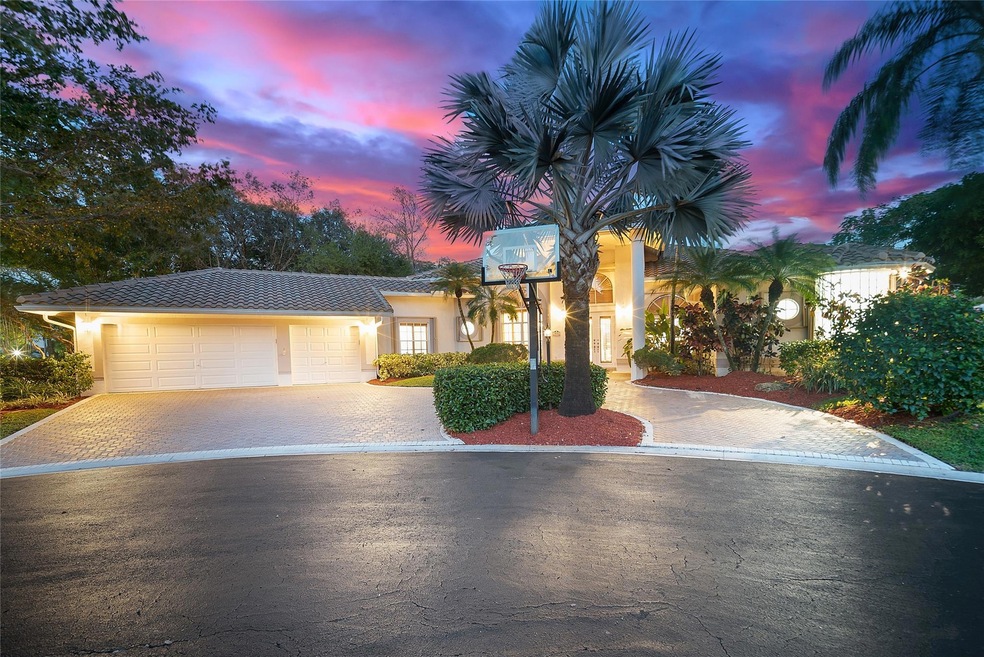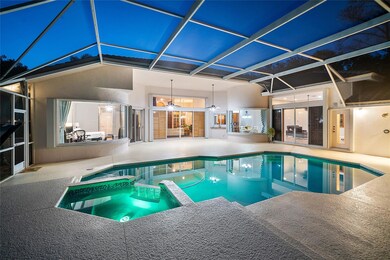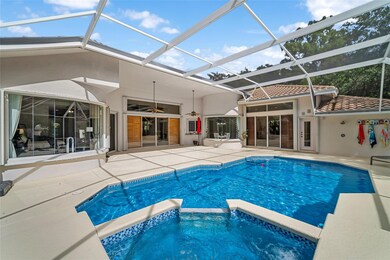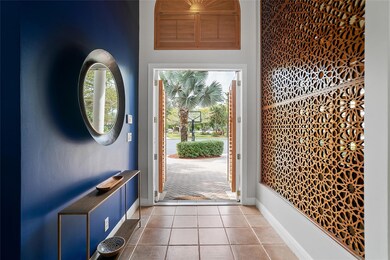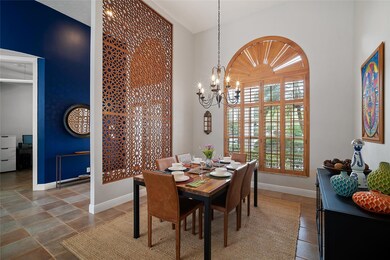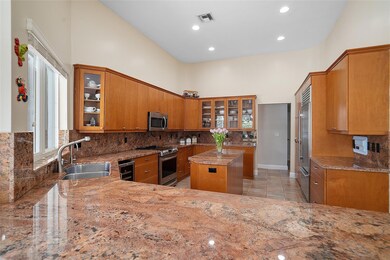
9620 NW 66th Place Parkland, FL 33076
Meadow Run NeighborhoodHighlights
- Heated Pool
- Gated Community
- Roman Tub
- Park Trails Elementary School Rated A-
- Vaulted Ceiling
- Wood Flooring
About This Home
As of November 2024Parkland Dream Home On Over 1/2 Acre Lot! 5 Beds, 3.5 Baths Pool Home, 3-Car Garage On Oversized Cul-De-Sac Corner Lot In Private Guard Gated Meadow Run! Split Floor Plan w/Updated Primary Bath w/Designer Finishes & Separate Soaking Tub & Spacious Shower, Dual Vanities Plus Makeup Vanity, Primary Bed w/Huge Sitting Area w/Wood Floors & Walk-In Closets, Huge Screened-In Patio w/Heated Pool & Spa, Full House 45K Generator w/1000 Gallon Propane Tank, Accordion Hurricane Shutters, 2013 Roof, Spacious Kitchen w/Stainless Steel Appliances, Island, Breakfast Area Overlooking Patio, Home Has Zen-Like Mediterranean Style Finishes, Perfect Home For Growing Family, Huge Fenced-In Yard w/Garden & Upgraded Lush Landscaping, Jogging Trail Directly Across From Home, Tennis Courts In Community, A+ Schools
Last Agent to Sell the Property
Parrot Realty LLC License #3090360 Listed on: 08/30/2024
Home Details
Home Type
- Single Family
Est. Annual Taxes
- $14,061
Year Built
- Built in 1994
Lot Details
- 0.57 Acre Lot
- Cul-De-Sac
- West Facing Home
- Fenced
- Sprinkler System
HOA Fees
- $325 Monthly HOA Fees
Parking
- 3 Car Attached Garage
- Garage Door Opener
- Circular Driveway
Property Views
- Garden
- Pool
Home Design
- Split Level Home
- Spanish Tile Roof
Interior Spaces
- 3,226 Sq Ft Home
- 1-Story Property
- Built-In Features
- Vaulted Ceiling
- Ceiling Fan
- Plantation Shutters
- Blinds
- Family Room
- Sitting Room
- Formal Dining Room
- Screened Porch
- Utility Room
- Attic
Kitchen
- Breakfast Area or Nook
- Breakfast Bar
- Built-In Oven
- Electric Range
- Microwave
- Ice Maker
- Dishwasher
- Disposal
Flooring
- Wood
- Tile
Bedrooms and Bathrooms
- 5 Main Level Bedrooms
- Split Bedroom Floorplan
- Closet Cabinetry
- Walk-In Closet
- Dual Sinks
- Roman Tub
- Separate Shower in Primary Bathroom
Laundry
- Laundry Room
- Dryer
- Washer
Home Security
- Intercom
- Hurricane or Storm Shutters
- Fire and Smoke Detector
Pool
- Heated Pool
- Spa
- Screen Enclosure
Outdoor Features
- Patio
Schools
- Park Trails Elementary School
- Westglades Middle School
- Marjory Stoneman Douglas High School
Utilities
- Central Heating and Cooling System
- Electric Water Heater
- Cable TV Available
Listing and Financial Details
- Assessor Parcel Number 484104021450
Community Details
Overview
- Association fees include common area maintenance, security
- Meadow Run Subdivision
Recreation
- Park
Security
- Gated Community
Ownership History
Purchase Details
Home Financials for this Owner
Home Financials are based on the most recent Mortgage that was taken out on this home.Purchase Details
Home Financials for this Owner
Home Financials are based on the most recent Mortgage that was taken out on this home.Purchase Details
Similar Homes in the area
Home Values in the Area
Average Home Value in this Area
Purchase History
| Date | Type | Sale Price | Title Company |
|---|---|---|---|
| Warranty Deed | $1,125,000 | None Listed On Document | |
| Warranty Deed | $665,000 | Attorney | |
| Deed | $427,000 | -- |
Mortgage History
| Date | Status | Loan Amount | Loan Type |
|---|---|---|---|
| Open | $750,000 | Balloon | |
| Previous Owner | $465,500 | Credit Line Revolving |
Property History
| Date | Event | Price | Change | Sq Ft Price |
|---|---|---|---|---|
| 11/14/2024 11/14/24 | Sold | $1,125,000 | -6.2% | $349 / Sq Ft |
| 10/17/2024 10/17/24 | Pending | -- | -- | -- |
| 09/28/2024 09/28/24 | Price Changed | $1,199,900 | -7.7% | $372 / Sq Ft |
| 09/06/2024 09/06/24 | For Sale | $1,299,900 | +95.5% | $403 / Sq Ft |
| 11/21/2014 11/21/14 | Sold | $665,000 | -10.7% | $180 / Sq Ft |
| 10/22/2014 10/22/14 | Pending | -- | -- | -- |
| 07/28/2014 07/28/14 | For Sale | $745,000 | -- | $201 / Sq Ft |
Tax History Compared to Growth
Tax History
| Year | Tax Paid | Tax Assessment Tax Assessment Total Assessment is a certain percentage of the fair market value that is determined by local assessors to be the total taxable value of land and additions on the property. | Land | Improvement |
|---|---|---|---|---|
| 2025 | $14,025 | $815,930 | $261,010 | $710,630 |
| 2024 | $14,061 | $971,640 | $261,010 | $710,630 |
| 2023 | $14,061 | $719,790 | $0 | $0 |
| 2022 | $13,401 | $698,830 | $0 | $0 |
| 2021 | $12,891 | $678,480 | $0 | $0 |
| 2020 | $12,669 | $669,120 | $0 | $0 |
| 2019 | $12,539 | $654,080 | $0 | $0 |
| 2018 | $12,133 | $641,890 | $261,010 | $380,880 |
| 2017 | $11,791 | $630,130 | $0 | $0 |
| 2016 | $11,820 | $617,170 | $0 | $0 |
| 2015 | $12,558 | $598,500 | $0 | $0 |
| 2014 | $11,809 | $588,810 | $0 | $0 |
| 2013 | -- | $633,330 | $261,040 | $372,290 |
Agents Affiliated with this Home
-
M
Seller's Agent in 2024
Michael Citron
Parrot Realty LLC
-
A
Seller's Agent in 2014
Anthony Rochetti
Century 21 Stein Posner
-
B
Seller Co-Listing Agent in 2014
Beneta Rochetti
Signature International RE
-
J
Buyer's Agent in 2014
Jason Silver
Society Realty
-
J
Buyer's Agent in 2014
Jason Silver
Silver Realty Group LLC
Map
Source: BeachesMLS (Greater Fort Lauderdale)
MLS Number: F10458583
APN: 48-41-04-02-1450
- 6915 Long Leaf Dr
- 6435 NW 98th Ln
- 6533 NW 99th Ln
- 9963 NW 64th Ct
- 7086 Spyglass Ave
- 7126 Spyglass Ave
- 10201 NW 62nd Dr
- 9387 Satinleaf Place
- 5941 NW 99th Ave
- 9690 NW 59th Ct
- 10230 Sweet Bay Ct
- 7210 Wisteria Ave
- 7247 Wisteria Ave
- 10260 NW 60th Place
- 7380 Wisteria Ave
- 9851 NW 57th Manor
- 7077 NW 87th Ave
- 6543 NW 105th Terrace
- 5631 NW 98th Way Unit 3624
- 7605 Old Thyme Ct Unit 4B
