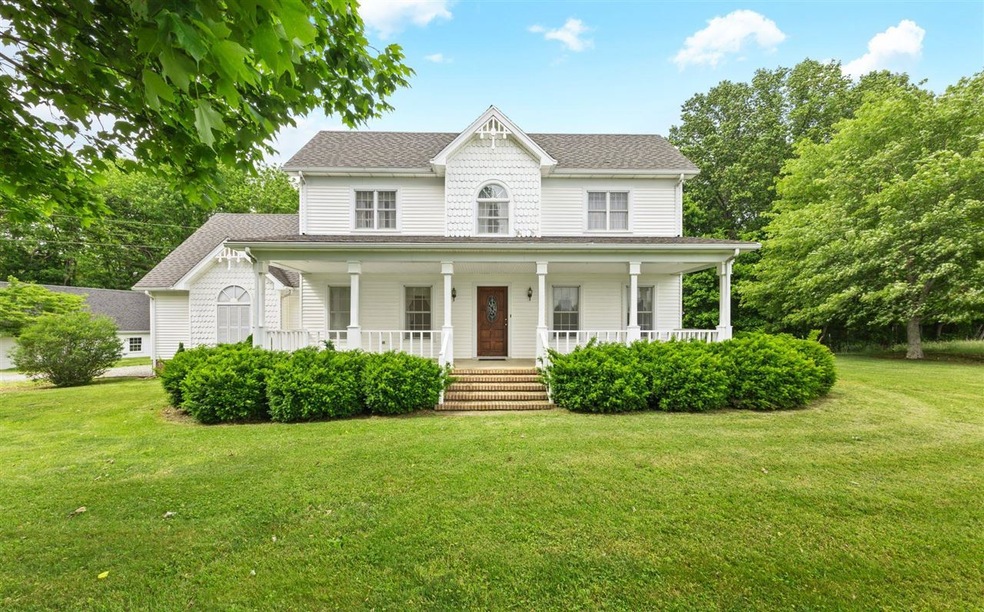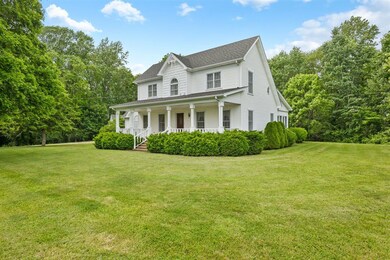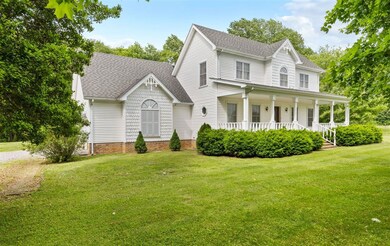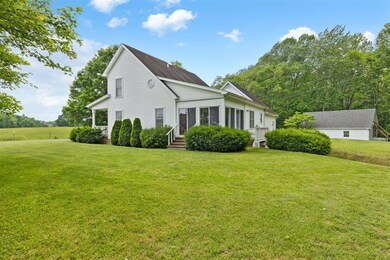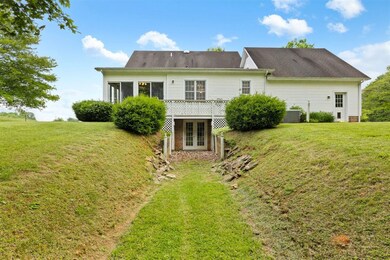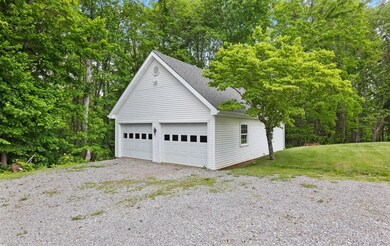
9620 Tompkinsville Rd Summer Shade, KY 42166
Highlights
- Barn
- Farm
- Wood Flooring
- Mature Trees
- Pond
- Main Floor Primary Bedroom
About This Home
As of July 2025Gorgeous custom built home with a walkout basement, 2.3 acres, including attached AND detached garages. Additionally available is an adjoining 40 acre tract (priced separately) . Kitchen appliances included. Tile backsplash. Formal dining area. Hardwood flooring. Master bedroom and laundry room on the main level. Sunroom 13'x11' flows directly off the dining room. Upstairs includes 2 bedrooms and a bathroom. Detached garage 35' x 23'.
Last Agent to Sell the Property
Coldwell Banker Legacy Group License #214206 Listed on: 05/16/2025

Home Details
Home Type
- Single Family
Year Built
- Built in 1992
Lot Details
- 2.31 Acre Lot
- Property fronts a highway
- Fenced
- Lot Has A Rolling Slope
- Mature Trees
- Garden
Parking
- 2 Car Garage
- Heated Garage
- Rear-Facing Garage
- Side Facing Garage
- Garage Door Opener
Home Design
- Brick Foundation
- Poured Concrete
- Shingle Roof
- Vinyl Construction Material
Interior Spaces
- 2,592 Sq Ft Home
- 2-Story Property
- Replacement Windows
- Vinyl Clad Windows
- Shutters
- Drapes & Rods
- Blinds
- Combination Kitchen and Dining Room
- Sun or Florida Room
- Unfinished Basement
- Walk-Out Basement
- Storage In Attic
- Laundry Room
Kitchen
- Gas Range
- Range Hood
- Dishwasher
- No Kitchen Appliances
Flooring
- Wood
- Carpet
Bedrooms and Bathrooms
- 3 Bedrooms
- Primary Bedroom on Main
- Secondary bathroom tub or shower combo
- Walk-in Shower
Outdoor Features
- Pond
- Covered patio or porch
Location
- Outside City Limits
Schools
- Metcalfe County Elementary And Middle School
- Metcalfe County High School
Farming
- Barn
- Farm
Utilities
- Forced Air Heating and Cooling System
- Furnace
- Heating System Uses Natural Gas
- Natural Gas Water Heater
- Septic System
Listing and Financial Details
- Assessor Parcel Number 042-00-00-021.01
Similar Homes in Summer Shade, KY
Home Values in the Area
Average Home Value in this Area
Property History
| Date | Event | Price | Change | Sq Ft Price |
|---|---|---|---|---|
| 07/11/2025 07/11/25 | Sold | $548,000 | +66.6% | $211 / Sq Ft |
| 05/21/2025 05/21/25 | Pending | -- | -- | -- |
| 05/16/2025 05/16/25 | For Sale | $329,000 | -- | $127 / Sq Ft |
Tax History Compared to Growth
Agents Affiliated with this Home
-

Seller's Agent in 2025
John Hishmeh
Coldwell Banker Legacy Group
(270) 786-2214
186 Total Sales
-

Seller Co-Listing Agent in 2025
Ray Hishmeh, Jr.
Coldwell Banker Legacy Group
(270) 528-4110
331 Total Sales
Map
Source: Real Estate Information Services (REALTOR® Association of Southern Kentucky)
MLS Number: RA20252766
APN: 042-00-00-021.01
- 6575 Summer Shade Rd
- 0 Ernie Ferrell Rd Unit 11491079
- 136 Martin Cemetery Rd Unit 130 Martin Cemetery
- 7827 Tompkinsville Rd
- 575 Larry Hope Rd
- 146 Holiday Hill
- 20 Corbett Shirley Rd
- 000 Pipeline Rd
- 234 Bronston Howard Rd
- 947 Union Hill School Rd
- 0.97 Ac S Union Hill School Rd
- 0 Summer Shade Rd Unit RA20254079
- 8910 Summer Shade Rd
- 0 S Old Trace Rd Unit LotWP001 23456495
- 1300 Roy Grider Rd
- 6198 Randolph Summer Shade Rd
- 1736 Cora Wilborn Rd
- 74 Fowler Brown Rd
- 600 Cora Wilborn Rd
- 69 Ac Hood Rd
