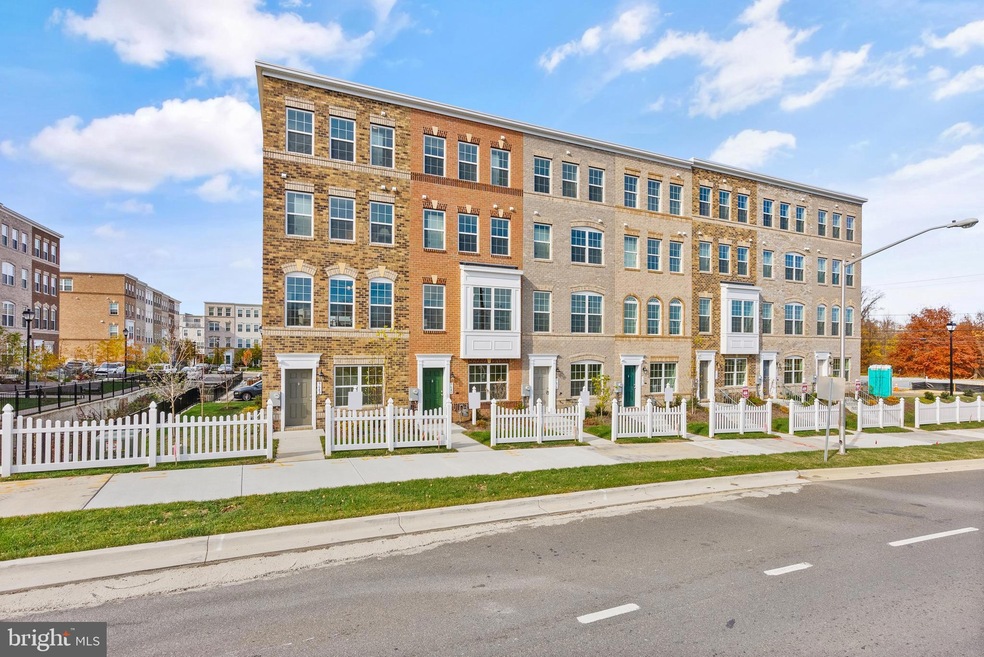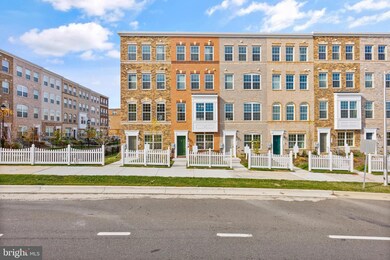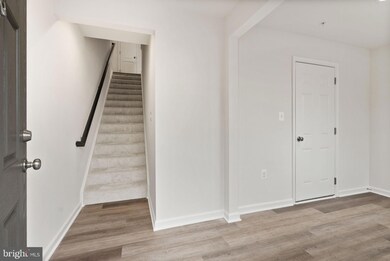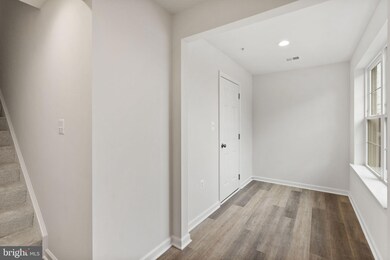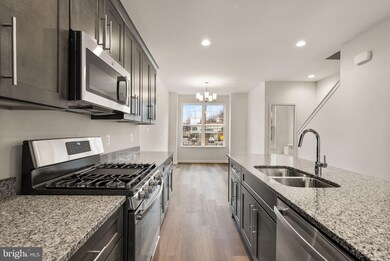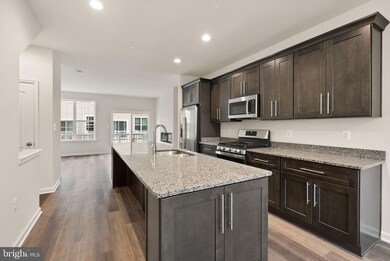
9620 Weshire Dr Upper Marlboro, MD 20774
3
Beds
3.5
Baths
2,009
Sq Ft
$88/mo
HOA Fee
Highlights
- New Construction
- 2 Car Attached Garage
- Central Heating and Cooling System
- Colonial Architecture
- Kitchen Island
- Property is in excellent condition
About This Home
As of September 2024UNDER CONSTRUCTION. Summer 2024 Delivery. LVP Floors entire Main Level. Skytowns 42 Model. Full Brick Front 4-Level Urban Towns with 2 Car Garage. Rooftop Terrace, 10-foot Kitchen island, Owner's Soaking Tub, Two Owner's Closets, Interior Unit, 3 Bedroom, 3 Full and 1 Half Bath, Stainless Appliances, Granite counters in Kitchen, Ceramic Tile Baths, Birch Cabinets with Crown Trim. Seller offering $25,000 TOWARDS CLOSING.
Townhouse Details
Home Type
- Townhome
Est. Annual Taxes
- $231
Year Built
- Built in 2024 | New Construction
Lot Details
- 888 Sq Ft Lot
- Property is in excellent condition
HOA Fees
- $88 Monthly HOA Fees
Parking
- 2 Car Attached Garage
- Rear-Facing Garage
Home Design
- Colonial Architecture
- Slab Foundation
- Concrete Perimeter Foundation
Interior Spaces
- 2,009 Sq Ft Home
- Property has 3 Levels
- Basement
Kitchen
- Built-In Range
- Microwave
- Dishwasher
- Kitchen Island
- Disposal
Bedrooms and Bathrooms
- 3 Bedrooms
Utilities
- Central Heating and Cooling System
- Natural Gas Water Heater
Community Details
- Built by HAVERFORD HOMES
- Westphalia Row Subdivision, Skytowns Floorplan
Listing and Financial Details
- Tax Lot 165
- Assessor Parcel Number 17155711437
Ownership History
Date
Name
Owned For
Owner Type
Purchase Details
Listed on
Jun 2, 2024
Closed on
Sep 27, 2024
Sold by
Westphalia Row Partners Llc
Bought by
Mcintosh Georgia A
Seller's Agent
Nairi Balian
Haverford Realty, LLC
Buyer's Agent
Shaunte Parker
Compass
List Price
$483,090
Sold Price
$516,637
Premium/Discount to List
$33,547
6.94%
Views
104
Current Estimated Value
Home Financials for this Owner
Home Financials are based on the most recent Mortgage that was taken out on this home.
Estimated Appreciation
$5,617
Avg. Annual Appreciation
0.55%
Original Mortgage
$507,278
Outstanding Balance
$504,324
Interest Rate
6.2%
Mortgage Type
FHA
Estimated Equity
$14,852
Similar Homes in Upper Marlboro, MD
Create a Home Valuation Report for This Property
The Home Valuation Report is an in-depth analysis detailing your home's value as well as a comparison with similar homes in the area
Home Values in the Area
Average Home Value in this Area
Purchase History
| Date | Type | Sale Price | Title Company |
|---|---|---|---|
| Deed | $516,637 | Commonwealth Land Title |
Source: Public Records
Mortgage History
| Date | Status | Loan Amount | Loan Type |
|---|---|---|---|
| Open | $507,278 | FHA |
Source: Public Records
Property History
| Date | Event | Price | Change | Sq Ft Price |
|---|---|---|---|---|
| 09/27/2024 09/27/24 | Sold | $516,637 | +2.2% | $257 / Sq Ft |
| 08/05/2024 08/05/24 | Pending | -- | -- | -- |
| 07/12/2024 07/12/24 | Price Changed | $505,390 | +0.2% | $252 / Sq Ft |
| 07/01/2024 07/01/24 | Price Changed | $504,590 | +2.9% | $251 / Sq Ft |
| 06/10/2024 06/10/24 | Price Changed | $490,590 | +1.6% | $244 / Sq Ft |
| 06/02/2024 06/02/24 | For Sale | $483,090 | -- | $240 / Sq Ft |
Source: Bright MLS
Tax History Compared to Growth
Tax History
| Year | Tax Paid | Tax Assessment Tax Assessment Total Assessment is a certain percentage of the fair market value that is determined by local assessors to be the total taxable value of land and additions on the property. | Land | Improvement |
|---|---|---|---|---|
| 2024 | $361 | $22,900 | $22,900 | $0 |
| 2023 | $231 | $20,800 | $0 | $0 |
| 2022 | $208 | $18,700 | $18,700 | $0 |
Source: Public Records
Agents Affiliated with this Home
-
Nairi Balian

Seller's Agent in 2024
Nairi Balian
Haverford Realty, LLC
(301) 440-7063
9 in this area
49 Total Sales
-
Shaunte Parker

Buyer's Agent in 2024
Shaunte Parker
Compass
(240) 423-5911
4 in this area
111 Total Sales
Map
Source: Bright MLS
MLS Number: MDPG2113142
APN: 15-5711437
Nearby Homes
- 1603 Fernwood Dr
- 1631 Wesbourne Dr
- 9606 Westerdale Dr
- 9503 Westerdale Dr
- 9631 Good Faith Way
- 9626 Spiritual Ln
- 9612 Good Faith Way
- 9622 Good Faith Way
- 0001 Good Faith Way
- Cape May Plan at The Venue
- 9613 Good Faith Way
- 9619 Good Faith Way
- 9611 Good Faith Way
- 9615 Good Faith Way
- 9617 Good Faith Way
- 9624 Spiritual Ln
- 1621 Morning Star Ct
- 1619 Morning Star Ct
- 1615 Morning Star Ct
- 9531 Chestnut Park St
