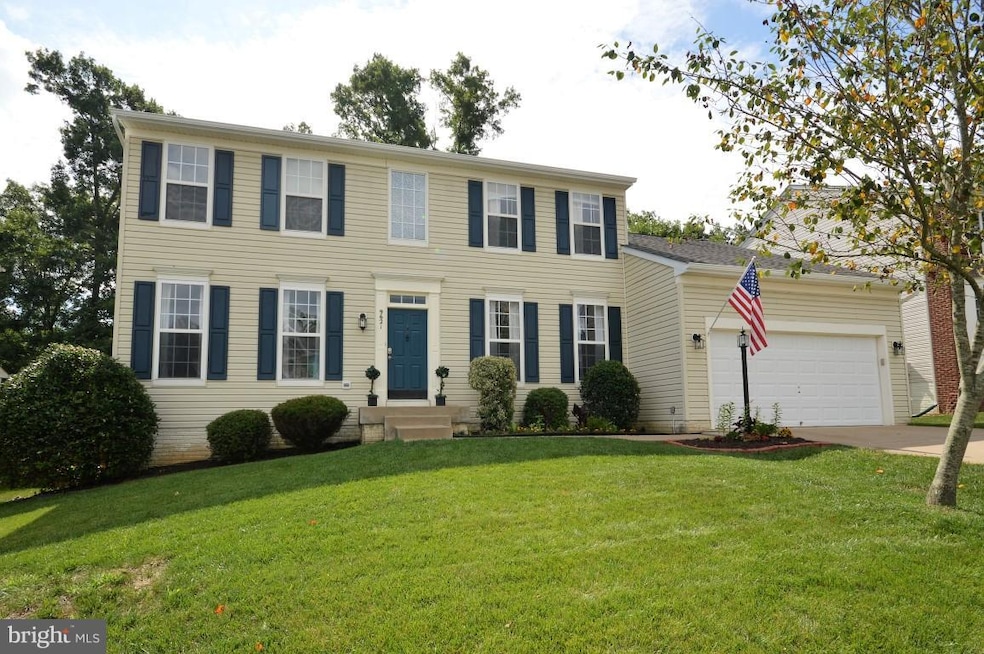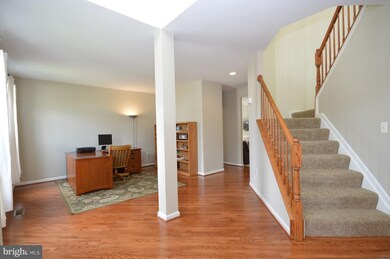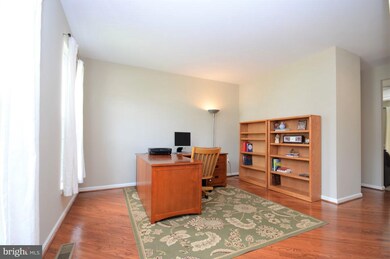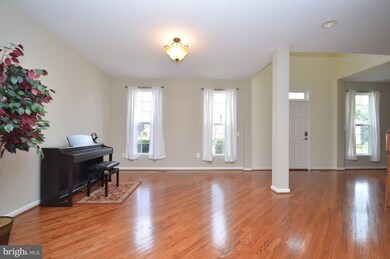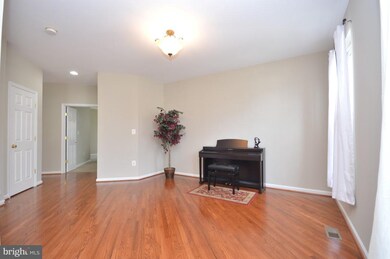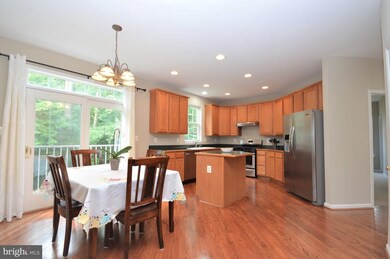
9621 Looking Glass Ct Bristow, VA 20136
Villages At Saybrooke NeighborhoodHighlights
- Open Floorplan
- Colonial Architecture
- Two Story Ceilings
- Cedar Point Elementary School Rated A-
- Clubhouse
- Backs to Trees or Woods
About This Home
As of August 2018Premium Fenced, Level, Cul-de-Sac Lot Backing to Trees*Gleaming Hardwood Floors & Fresh Neutral Paint on Main Level*Generous Kitchen w/Island, Planning Desk, SS Appliances*Family Rm w/Gas FP*Master BR w/ His & Hers WIC & Lux Master Bath*Bonus Room - Perfect BR / Office / Playroom*Walk Out Level Bsmt*New Roof 2017*Minutes to VRE, Shopping, Dining, More*Patriot School District*Everyday Open House*
Last Agent to Sell the Property
Linton Hall Realtors License #0225039416 Listed on: 07/05/2018
Home Details
Home Type
- Single Family
Est. Annual Taxes
- $5,061
Year Built
- Built in 2001
Lot Details
- 8,168 Sq Ft Lot
- Cul-De-Sac
- Back Yard Fenced
- Backs to Trees or Woods
- Property is in very good condition
- Property is zoned RPC
HOA Fees
- $73 Monthly HOA Fees
Parking
- 2 Car Attached Garage
- Front Facing Garage
- Garage Door Opener
- Off-Street Parking
Home Design
- Colonial Architecture
- Vinyl Siding
Interior Spaces
- Property has 3 Levels
- Open Floorplan
- Chair Railings
- Two Story Ceilings
- Ceiling Fan
- Recessed Lighting
- Fireplace Mantel
- Sliding Doors
- Family Room
- Living Room
- Dining Room
- Wood Flooring
Kitchen
- Breakfast Room
- Gas Oven or Range
- Ice Maker
- Dishwasher
- Kitchen Island
- Disposal
Bedrooms and Bathrooms
- 5 Bedrooms | 1 Main Level Bedroom
- En-Suite Primary Bedroom
- En-Suite Bathroom
- 2.5 Bathrooms
Laundry
- Laundry Room
- Dryer
- Washer
Unfinished Basement
- Walk-Out Basement
- Rear Basement Entry
Utilities
- Forced Air Heating and Cooling System
- Vented Exhaust Fan
- Natural Gas Water Heater
Listing and Financial Details
- Tax Lot 46
- Assessor Parcel Number 204171
Community Details
Overview
- Association fees include management, insurance, road maintenance, pool(s), trash
- The Villages At Bristol Subdivision, Chartwell Floorplan
Amenities
- Clubhouse
Recreation
- Tennis Courts
- Community Basketball Court
- Community Playground
- Community Pool
- Jogging Path
Ownership History
Purchase Details
Home Financials for this Owner
Home Financials are based on the most recent Mortgage that was taken out on this home.Purchase Details
Home Financials for this Owner
Home Financials are based on the most recent Mortgage that was taken out on this home.Purchase Details
Home Financials for this Owner
Home Financials are based on the most recent Mortgage that was taken out on this home.Purchase Details
Purchase Details
Home Financials for this Owner
Home Financials are based on the most recent Mortgage that was taken out on this home.Similar Homes in the area
Home Values in the Area
Average Home Value in this Area
Purchase History
| Date | Type | Sale Price | Title Company |
|---|---|---|---|
| Quit Claim Deed | -- | Transtar National Title | |
| Warranty Deed | $465,000 | Champion Title & Stlmnts Inc | |
| Special Warranty Deed | $409,000 | -- | |
| Trustee Deed | $461,658 | -- | |
| Deed | $317,960 | -- |
Mortgage History
| Date | Status | Loan Amount | Loan Type |
|---|---|---|---|
| Closed | $0 | New Conventional | |
| Previous Owner | $418,800 | New Conventional | |
| Previous Owner | $418,500 | New Conventional | |
| Previous Owner | $416,772 | VA | |
| Previous Owner | $370,000 | Adjustable Rate Mortgage/ARM | |
| Previous Owner | $254,350 | New Conventional |
Property History
| Date | Event | Price | Change | Sq Ft Price |
|---|---|---|---|---|
| 08/20/2018 08/20/18 | Sold | $465,000 | 0.0% | $162 / Sq Ft |
| 07/13/2018 07/13/18 | Pending | -- | -- | -- |
| 07/06/2018 07/06/18 | For Sale | $465,000 | 0.0% | $162 / Sq Ft |
| 07/05/2018 07/05/18 | Off Market | $465,000 | -- | -- |
| 04/29/2015 04/29/15 | Sold | $409,000 | -2.6% | $143 / Sq Ft |
| 04/07/2015 04/07/15 | Pending | -- | -- | -- |
| 03/20/2015 03/20/15 | Price Changed | $419,900 | -4.5% | $146 / Sq Ft |
| 02/06/2015 02/06/15 | Price Changed | $439,900 | -7.0% | $153 / Sq Ft |
| 01/04/2015 01/04/15 | For Sale | $473,000 | -- | $165 / Sq Ft |
Tax History Compared to Growth
Tax History
| Year | Tax Paid | Tax Assessment Tax Assessment Total Assessment is a certain percentage of the fair market value that is determined by local assessors to be the total taxable value of land and additions on the property. | Land | Improvement |
|---|---|---|---|---|
| 2024 | $6,984 | $702,300 | $194,900 | $507,400 |
| 2023 | $6,923 | $665,400 | $174,600 | $490,800 |
| 2022 | $7,049 | $626,200 | $155,200 | $471,000 |
| 2021 | $6,338 | $520,100 | $142,600 | $377,500 |
| 2020 | $7,257 | $468,200 | $127,100 | $341,100 |
| 2019 | $7,180 | $463,200 | $127,100 | $336,100 |
| 2018 | $5,319 | $440,500 | $121,000 | $319,500 |
| 2017 | $5,385 | $437,200 | $121,000 | $316,200 |
| 2016 | $5,063 | $414,500 | $109,100 | $305,400 |
| 2015 | $4,790 | $407,100 | $109,100 | $298,000 |
| 2014 | $4,790 | $383,400 | $103,900 | $279,500 |
Agents Affiliated with this Home
-

Seller's Agent in 2018
Ashley Leigh
Linton Hall Realtors
(703) 407-9111
8 in this area
228 Total Sales
-
D
Seller Co-Listing Agent in 2018
David Milhiser
Real Property Management Pros
(703) 485-4554
2 in this area
89 Total Sales
-

Buyer's Agent in 2018
Alexander Bracke
Real Broker, LLC
(571) 393-1082
1 in this area
202 Total Sales
-

Seller's Agent in 2015
Alexandra Lohr
Fathom Realty
(571) 275-0335
13 Total Sales
-

Buyer's Agent in 2015
William Davenport
Coldwell Banker (NRT-Southeast-MidAtlantic)
(571) 358-7244
18 Total Sales
Map
Source: Bright MLS
MLS Number: 1001986784
APN: 7595-46-3515
- 9871 Upper Mill Loop
- 9836 Rainleaf Ct
- 9303 Angel Falls St
- 12215 Conveyor Ct
- 9661 Granary Place
- 9744 Runner Stone Place
- 11972 Tygart Lake Dr
- 11933 Jade Lake Ln
- 12002 Fitzgerald Way
- 12360 Corncrib Ct
- 12205 Desoto Falls Ct
- 12423 Selkirk Cir
- 12021 Spring Beauty Rd
- 11680 Camp Jones Ct
- 11688 Camp Jones Ct
- 246 Crestview Ridge Dr
- 214 Crestview Ridge Dr
- 12381 Cold Stream Guard Ct
- 11479 Robertson Dr
- 9016 Brewer Creek Place
