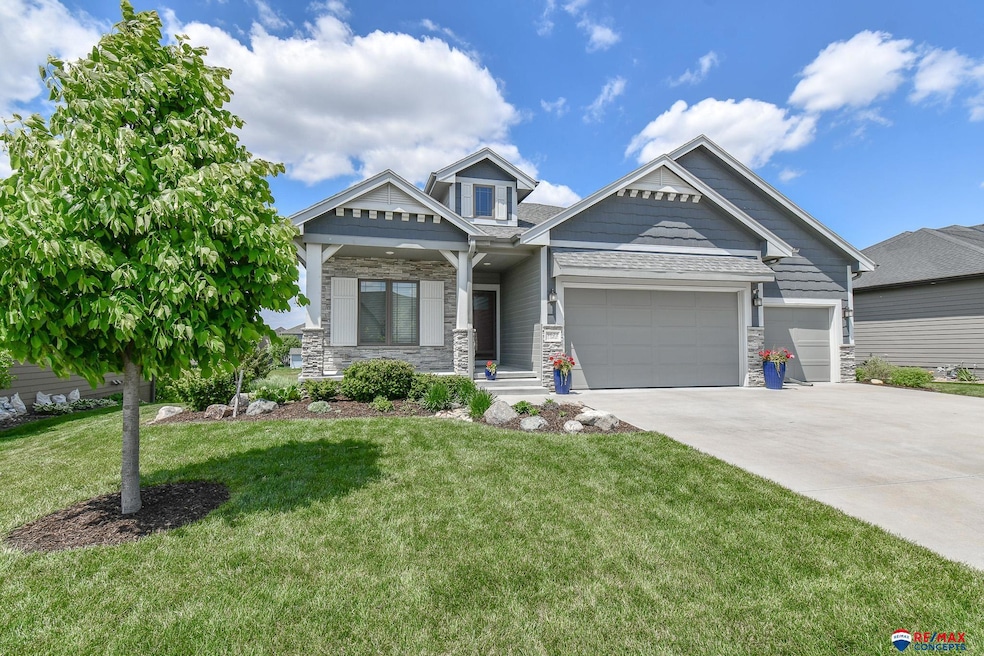
9621 S 30th St Lincoln, NE 68516
Estimated payment $3,999/month
Highlights
- Covered Deck
- Ranch Style House
- Skylights
- Adams Elementary School Rated A
- 2 Fireplaces
- Porch
About This Home
Highly sought after 4 bedroom walkout ranch backing to commons area in Wilderness Hills. This stunning home has a fabulous floor plan that will meet all your needs and check all the boxes on your wishlist. Walkout, ranch, big island, large pantry, beautiful kitchen, large closets, lots of storage, open concept, large primary bedroom, extended patio and backs to commons area. There is so much more to love about this home. It is definitely one not to be missed.
Listing Agent
RE/MAX Concepts Brokerage Phone: 402-770-9166 License #20070675 Listed on: 07/15/2025

Home Details
Home Type
- Single Family
Est. Annual Taxes
- $7,018
Year Built
- Built in 2017
Lot Details
- 9,148 Sq Ft Lot
- Lot Dimensions are 75 x 120
- Lot includes common area
- Aluminum or Metal Fence
- Sprinkler System
HOA Fees
- $8 Monthly HOA Fees
Parking
- 3 Car Attached Garage
- Garage Door Opener
Home Design
- Ranch Style House
- Traditional Architecture
- Composition Roof
- Concrete Perimeter Foundation
- Stone
Interior Spaces
- Ceiling Fan
- Skylights
- 2 Fireplaces
Kitchen
- Oven or Range
- Dishwasher
- Disposal
Flooring
- Carpet
- Ceramic Tile
Bedrooms and Bathrooms
- 4 Bedrooms
- Dual Sinks
- Shower Only
Basement
- Walk-Out Basement
- Sump Pump
- Basement Windows
Outdoor Features
- Covered Deck
- Porch
Schools
- Adams Elementary School
- Scott Middle School
- Lincoln Southwest High School
Utilities
- Forced Air Heating and Cooling System
- Heat Pump System
- Fiber Optics Available
Community Details
- Association fees include common area maintenance
- Wilderness Hills Association
- Wilderness Hills Subdivision
Listing and Financial Details
- Assessor Parcel Number 1630318003000
Map
Home Values in the Area
Average Home Value in this Area
Tax History
| Year | Tax Paid | Tax Assessment Tax Assessment Total Assessment is a certain percentage of the fair market value that is determined by local assessors to be the total taxable value of land and additions on the property. | Land | Improvement |
|---|---|---|---|---|
| 2024 | $7,018 | $507,800 | $117,000 | $390,800 |
| 2023 | $8,511 | $507,800 | $117,000 | $390,800 |
| 2022 | $8,229 | $412,900 | $96,000 | $316,900 |
| 2021 | $7,785 | $412,900 | $88,000 | $324,900 |
| 2020 | $7,530 | $394,100 | $88,000 | $306,100 |
| 2019 | $7,531 | $394,100 | $88,000 | $306,100 |
| 2018 | $8,342 | $434,600 | $88,000 | $346,600 |
| 2017 | $1,279 | $66,000 | $66,000 | $0 |
| 2016 | $964 | $49,500 | $49,500 | $0 |
| 2015 | $957 | $49,500 | $49,500 | $0 |
| 2014 | -- | $13,000 | $13,000 | $0 |
Property History
| Date | Event | Price | Change | Sq Ft Price |
|---|---|---|---|---|
| 08/13/2025 08/13/25 | Pending | -- | -- | -- |
| 07/15/2025 07/15/25 | For Sale | $625,000 | +39.1% | $202 / Sq Ft |
| 07/13/2018 07/13/18 | Sold | $449,171 | -99.9% | $144 / Sq Ft |
| 05/08/2018 05/08/18 | Pending | -- | -- | -- |
| 05/19/2017 05/19/17 | For Sale | $449,171,000 | -- | $144,289 / Sq Ft |
Purchase History
| Date | Type | Sale Price | Title Company |
|---|---|---|---|
| Survivorship Deed | $450,000 | Charter Title & Escrwo Svcs | |
| Warranty Deed | $71,000 | Lincoln Title | |
| Warranty Deed | $82,000 | Lincoln Title |
Mortgage History
| Date | Status | Loan Amount | Loan Type |
|---|---|---|---|
| Open | $413,000 | New Conventional | |
| Closed | $426,000 | New Conventional | |
| Closed | $435,695 | Unknown | |
| Open | $20,000,000 | Construction |
Similar Homes in Lincoln, NE
Source: Great Plains Regional MLS
MLS Number: 22519598
APN: 16-30-318-003-000
- 9600 Del Rio Dr
- 2931 Ridgegate
- 2926 Sheila Ln
- 2760 Shadowbrook Dr
- 9525 S 28th St
- 2756 S Creek Rd
- 2748 S Creek Rd
- 2740 S Creek Rd
- 2771 Sheila Ln
- 2900 Kings Corner Dr
- 3020 Whispering Wind Blvd
- Stella Plan at Iron Ridge
- San Mateo Plan at Iron Ridge
- Kendrick Plan at Iron Ridge
- Katy Lissette Plan at Iron Ridge
- Joslyn Plan at Iron Ridge
- Grace Plan at Iron Ridge
- Ava Nicole 1625 Plan at Iron Ridge
- Ava Nicole 1546 Plan at Iron Ridge
- 2744 Kings Corner Dr






