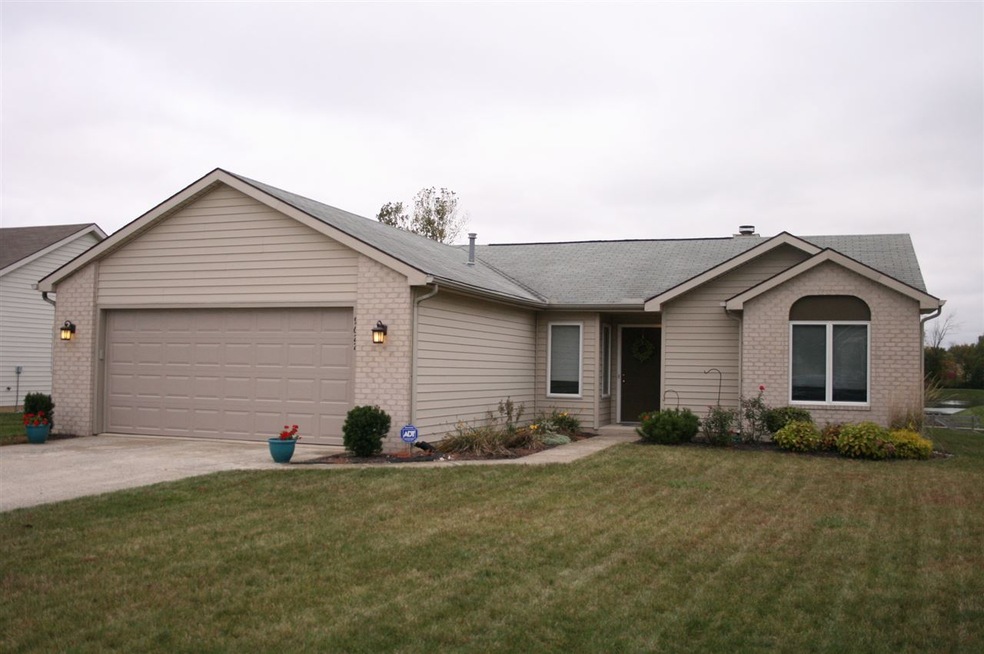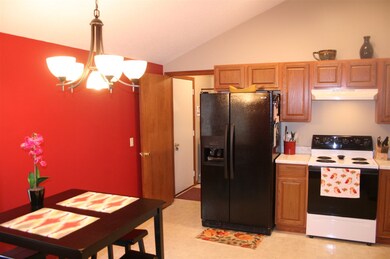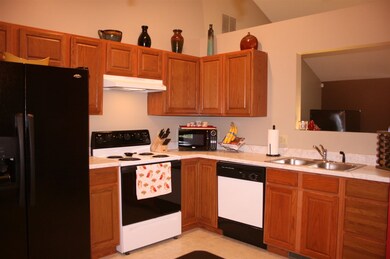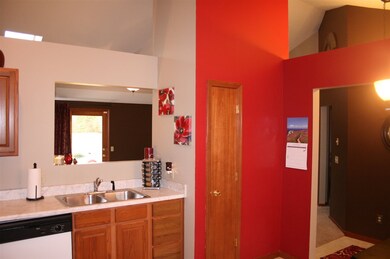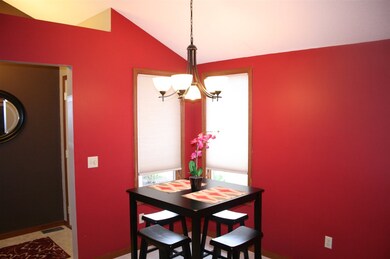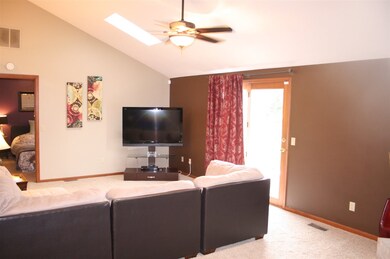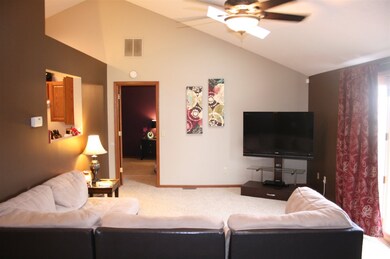
9622 Knoll Creek Cove Fort Wayne, IN 46804
Southwest Fort Wayne NeighborhoodHighlights
- Living Room with Fireplace
- Ranch Style House
- Forced Air Heating and Cooling System
- Homestead Senior High School Rated A
- 2 Car Attached Garage
- Level Lot
About This Home
As of November 2022Move-in ready! This well-kept 3 bedroom ranch in The Shores of Rock Creek features cathedral ceiling in great room and eat-in kitchen, split bedroom floorplan, corner natural wood-burning brick fireplace in great room, skylights in great room for plenty of natural light, separate laundry room, and pull down stairs attic storage. Updates include newer carpet, newer paint, newer water heater and newer light fixtures and ceiling fans. All appliances are included, even the washer and dryer! All located on a quiet cul-de-sac lot backing up to common area with pond view in SW Allen County Schools. Call today for your private showing. This one won't last long!
Home Details
Home Type
- Single Family
Est. Annual Taxes
- $1,139
Year Built
- Built in 1998
Lot Details
- 9,100 Sq Ft Lot
- Lot Dimensions are 59x136x69x26x127
- Level Lot
HOA Fees
- $14 Monthly HOA Fees
Parking
- 2 Car Attached Garage
Home Design
- Ranch Style House
- Brick Exterior Construction
- Slab Foundation
- Vinyl Construction Material
Interior Spaces
- Living Room with Fireplace
Bedrooms and Bathrooms
- 3 Bedrooms
- 2 Full Bathrooms
Utilities
- Forced Air Heating and Cooling System
- Heating System Uses Gas
Listing and Financial Details
- Assessor Parcel Number 02-11-10-431-012.000-075
Ownership History
Purchase Details
Home Financials for this Owner
Home Financials are based on the most recent Mortgage that was taken out on this home.Purchase Details
Purchase Details
Home Financials for this Owner
Home Financials are based on the most recent Mortgage that was taken out on this home.Purchase Details
Home Financials for this Owner
Home Financials are based on the most recent Mortgage that was taken out on this home.Purchase Details
Home Financials for this Owner
Home Financials are based on the most recent Mortgage that was taken out on this home.Purchase Details
Home Financials for this Owner
Home Financials are based on the most recent Mortgage that was taken out on this home.Similar Homes in Fort Wayne, IN
Home Values in the Area
Average Home Value in this Area
Purchase History
| Date | Type | Sale Price | Title Company |
|---|---|---|---|
| Warranty Deed | $220,000 | -- | |
| Warranty Deed | -- | Titan Title Services Llc | |
| Warranty Deed | -- | Lawyers Title | |
| Warranty Deed | -- | Three Rivers Title Co Inc | |
| Warranty Deed | -- | Metropolitan Title |
Mortgage History
| Date | Status | Loan Amount | Loan Type |
|---|---|---|---|
| Previous Owner | $117,300 | New Conventional | |
| Previous Owner | $122,637 | FHA | |
| Previous Owner | $80,800 | New Conventional | |
| Previous Owner | $122,500 | Unknown | |
| Previous Owner | $121,000 | Fannie Mae Freddie Mac | |
| Previous Owner | $109,400 | Purchase Money Mortgage | |
| Previous Owner | $102,100 | No Value Available |
Property History
| Date | Event | Price | Change | Sq Ft Price |
|---|---|---|---|---|
| 11/16/2022 11/16/22 | Sold | $220,000 | -4.3% | $175 / Sq Ft |
| 10/26/2022 10/26/22 | Pending | -- | -- | -- |
| 10/21/2022 10/21/22 | For Sale | $229,900 | +84.1% | $182 / Sq Ft |
| 12/11/2015 12/11/15 | Sold | $124,900 | 0.0% | $102 / Sq Ft |
| 10/27/2015 10/27/15 | Pending | -- | -- | -- |
| 10/14/2015 10/14/15 | For Sale | $124,900 | -- | $102 / Sq Ft |
Tax History Compared to Growth
Tax History
| Year | Tax Paid | Tax Assessment Tax Assessment Total Assessment is a certain percentage of the fair market value that is determined by local assessors to be the total taxable value of land and additions on the property. | Land | Improvement |
|---|---|---|---|---|
| 2024 | $2,098 | $212,800 | $45,100 | $167,700 |
| 2022 | $1,898 | $177,300 | $27,700 | $149,600 |
| 2021 | $1,673 | $160,600 | $27,700 | $132,900 |
| 2020 | $1,505 | $144,400 | $27,700 | $116,700 |
| 2019 | $1,402 | $134,400 | $27,700 | $106,700 |
| 2018 | $1,332 | $127,600 | $27,700 | $99,900 |
| 2017 | $1,257 | $119,900 | $27,700 | $92,200 |
| 2016 | $1,218 | $116,000 | $27,700 | $88,300 |
| 2014 | $1,139 | $109,600 | $27,700 | $81,900 |
| 2013 | $1,110 | $107,400 | $27,700 | $79,700 |
Agents Affiliated with this Home
-
Charla Sheray

Seller's Agent in 2022
Charla Sheray
Coldwell Banker Real Estate Gr
(260) 437-9914
13 in this area
25 Total Sales
-
Jill Brigman
J
Buyer's Agent in 2022
Jill Brigman
Keller Williams Realty Group
(260) 410-0174
21 in this area
162 Total Sales
-
Robert Blythe

Seller's Agent in 2015
Robert Blythe
North Eastern Group Realty
(260) 760-5891
7 in this area
102 Total Sales
-
Ryan Blythe
R
Seller Co-Listing Agent in 2015
Ryan Blythe
North Eastern Group Realty
(260) 494-9490
5 in this area
98 Total Sales
Map
Source: Indiana Regional MLS
MLS Number: 201548455
APN: 02-11-10-431-012.000-075
- 9617 Tallow Dr
- 2016 Azurite Place
- 9738 Kalmia Ct
- 2436 Windsong Ct
- 2617 Covington Woods Blvd
- 2306 Bluewater Trail
- 1819 Hollow Creek Ct
- 2920 Sugarmans Trail
- 2704 Grenadier Ct
- 8713 Waterwood Ct
- TBD S Scott Rd Unit 303
- 1423 Shingle Oak Pointe
- 1301 Stag Dr
- 9521 Illinois Rd
- 2910 Covington Lake Dr
- 8609 Timbermill Place
- 10816 Birkdale Ct
- 1381 Codorna Cove
- 9628 Blue Mound Dr
- 9534 Blue Mound Dr
