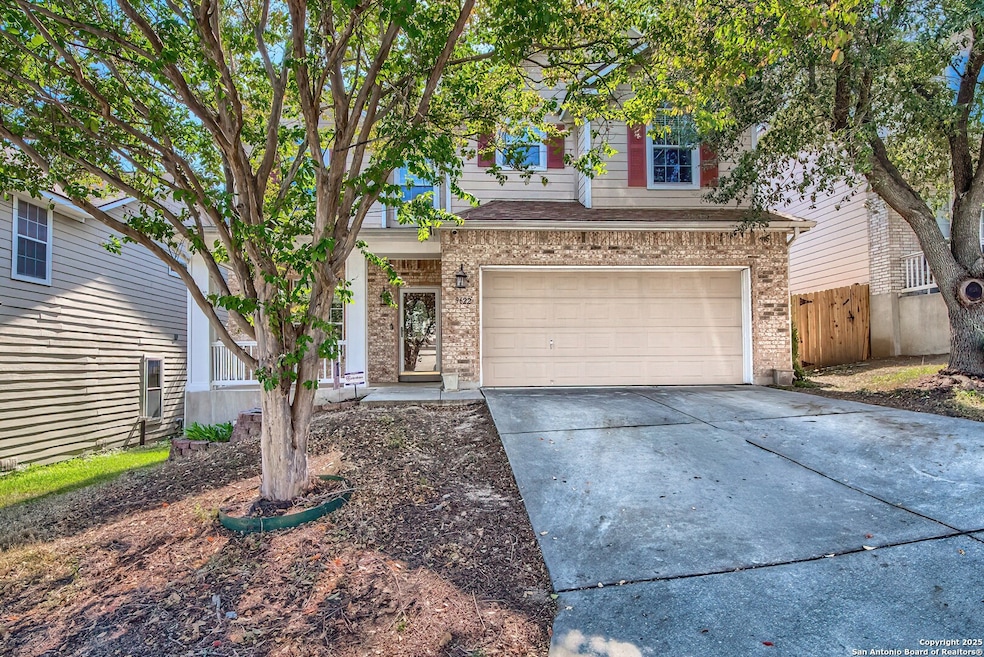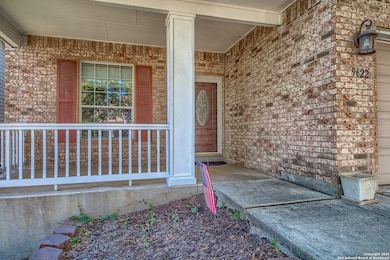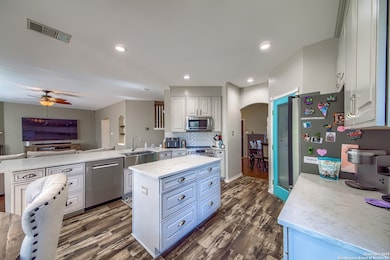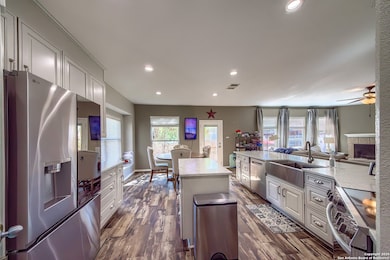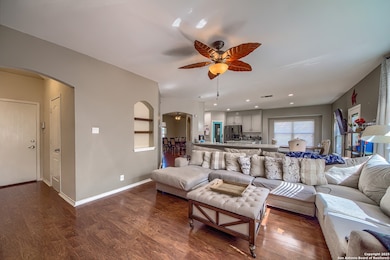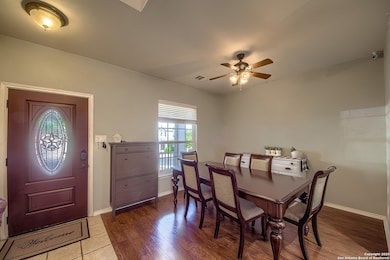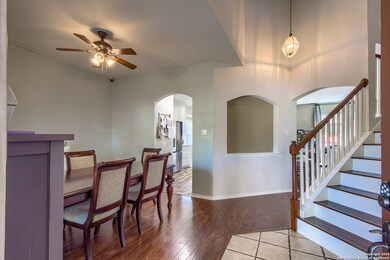9622 Wolf Point San Antonio, TX 78251
Estimated payment $2,070/month
Highlights
- Farmhouse Sink
- Ceramic Tile Flooring
- Ceiling Fan
- Walk-In Pantry
- Central Heating and Cooling System
About This Home
Beautifully updated and move-in ready, this 3 bedroom, 2.5 bath home with a 2-car garage offers just under 2,300 square feet of open living space in the desirable Westover Place community. Featuring high ceilings, an open floor plan, and upgraded wood and wood-look flooring throughout (no carpet anywhere), this home blends modern style with everyday comfort. The fully renovated kitchen is a standout, complete with quartz-style countertops, stainless steel appliances, a deep farmhouse sink, soft-close cabinetry, an oversized island, breakfast bar, walk-in pantry, and a charming window-seat dining nook all overlooking the spacious living room, perfect for entertaining or family gatherings. The main level also includes two dining areas and a convenient interior utility room. The oversized primary suite feels like a private retreat, offering room for a sitting or office area, and an impressive spa-inspired bathroom featuring a frameless glass walk-in shower with pebble-stone flooring, dual shower heads, double vanity, and upgraded modern lighting. Secondary bedrooms are generously sized and offer great storage and versatility. Located just minutes from Loop 1604, Hwy 151, Alamo Ranch, major retail, dining, and Lackland Air Force Base, this home delivers both style and convenience. With no updating needed, tasteful finishes throughout, and an ideal layout for hosting, working from home, or simple everyday living, this home is a rare find in Westover Place.
Home Details
Home Type
- Single Family
Est. Annual Taxes
- $6,661
Year Built
- Built in 2004
Lot Details
- 5,184 Sq Ft Lot
HOA Fees
- $13 Monthly HOA Fees
Parking
- 2 Car Garage
Home Design
- Brick Exterior Construction
- Slab Foundation
- Composition Roof
- Masonry
Interior Spaces
- 2,267 Sq Ft Home
- Property has 2 Levels
- Ceiling Fan
- Ceramic Tile Flooring
Kitchen
- Walk-In Pantry
- Stove
- Microwave
- Dishwasher
- Farmhouse Sink
Bedrooms and Bathrooms
- 3 Bedrooms
Laundry
- Laundry on lower level
- Washer Hookup
Schools
- Murnin Elementary School
- Vale Middle School
- Stevens High School
Utilities
- Central Heating and Cooling System
- Electric Water Heater
Community Details
- $250 HOA Transfer Fee
- Westover Place Home Owners Association
- Built by HARTMAN
- Westover Place Subdivision
- Mandatory home owners association
Listing and Financial Details
- Legal Lot and Block 19 / 21
- Assessor Parcel Number 176420210190
Map
Home Values in the Area
Average Home Value in this Area
Tax History
| Year | Tax Paid | Tax Assessment Tax Assessment Total Assessment is a certain percentage of the fair market value that is determined by local assessors to be the total taxable value of land and additions on the property. | Land | Improvement |
|---|---|---|---|---|
| 2025 | $6,660 | $287,690 | $38,160 | $249,530 |
| 2024 | $6,660 | $290,870 | $38,160 | $252,710 |
| 2023 | $6,660 | $303,660 | $38,160 | $265,500 |
| 2022 | $6,293 | $254,200 | $32,730 | $221,470 |
| 2021 | $5,305 | $206,960 | $29,730 | $177,230 |
| 2020 | $5,253 | $201,350 | $33,110 | $168,240 |
| 2019 | $5,079 | $189,600 | $33,110 | $156,490 |
| 2018 | $4,852 | $181,020 | $33,110 | $147,910 |
| 2017 | $4,725 | $175,950 | $33,110 | $142,840 |
| 2016 | $4,561 | $169,860 | $33,110 | $136,750 |
| 2015 | $4,082 | $159,940 | $27,140 | $132,800 |
| 2014 | $4,082 | $151,280 | $0 | $0 |
Property History
| Date | Event | Price | List to Sale | Price per Sq Ft |
|---|---|---|---|---|
| 11/08/2025 11/08/25 | Off Market | -- | -- | -- |
| 11/07/2025 11/07/25 | For Sale | $285,000 | -- | $126 / Sq Ft |
Purchase History
| Date | Type | Sale Price | Title Company |
|---|---|---|---|
| Vendors Lien | -- | Atc Bulverde | |
| Vendors Lien | -- | Alamo Title |
Mortgage History
| Date | Status | Loan Amount | Loan Type |
|---|---|---|---|
| Open | $149,413 | FHA | |
| Previous Owner | $106,419 | Purchase Money Mortgage |
Source: San Antonio Board of REALTORS®
MLS Number: 1921488
APN: 17642-021-0190
- 1634 Townsend House Dr
- 9111 Dapple Gray Ct
- 9115 Dapple Gray Ct
- 1907 Rebeccas Trail
- 9522 Sage Terrace
- 914 Thomas Ridge
- 9663 Emerald Place
- 9431 Massaro St
- 9406 Wolf Point
- 301 Cypress Garden Dr
- 325 Cypress Fox Dr
- 345 Cypressfox Dr
- 10139 Cedarvale Dr
- 9915 Sugarloaf Dr
- 8739 San Fidel Rio
- 122 Roswell Canyon
- 307 Delbert Dr
- 1023 Magnolia Bend
- 9807 Sugarloaf Dr
- 111 Spruce Breeze
- 1911 Wormack Way
- 9039 Thomas York Blvd
- 9406 Wolf Point
- 9411 Massaro St
- 9003 Cypressdale Dr
- 345 Cypressfox Dr
- 9032 Dugas Dr
- 747 Cypressfield Dr
- 9811 Magnolia River
- 9531 State Highway 151
- 1210 Hunt Ln
- 9914 W Military Dr W Unit 1405
- 9914 W Military Dr W Unit 1402
- 9914 W Military Dr W Unit 705
- 9914 W Military Dr W Unit 1005
- 9914 W Military Dr W Unit 1406
- 9914 W Military Dr W Unit 1423
- 9914 W Military Dr W Unit 1024
- 9914 W Military Dr W Unit 1020
- 9914 W Military Dr W Unit 1208
