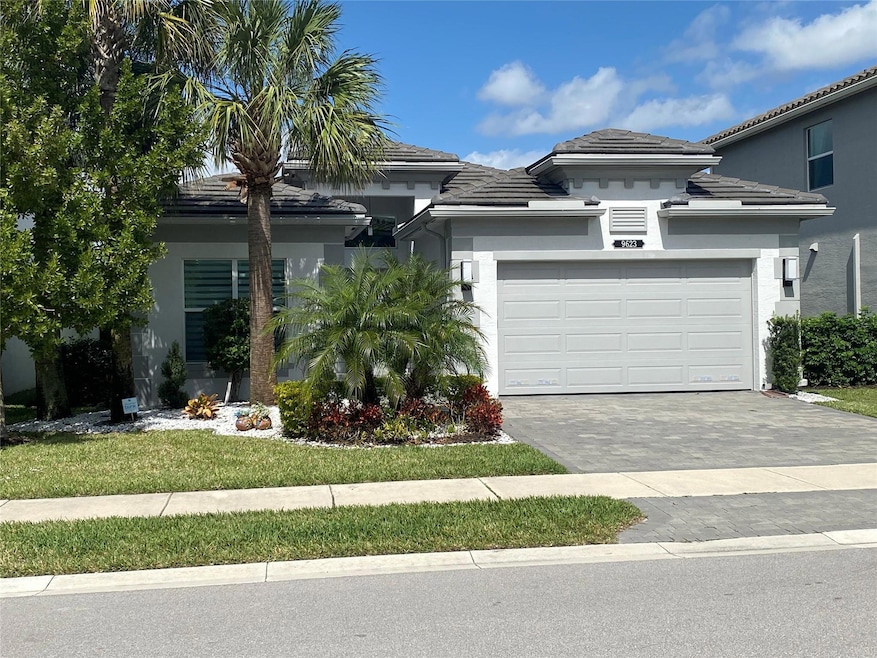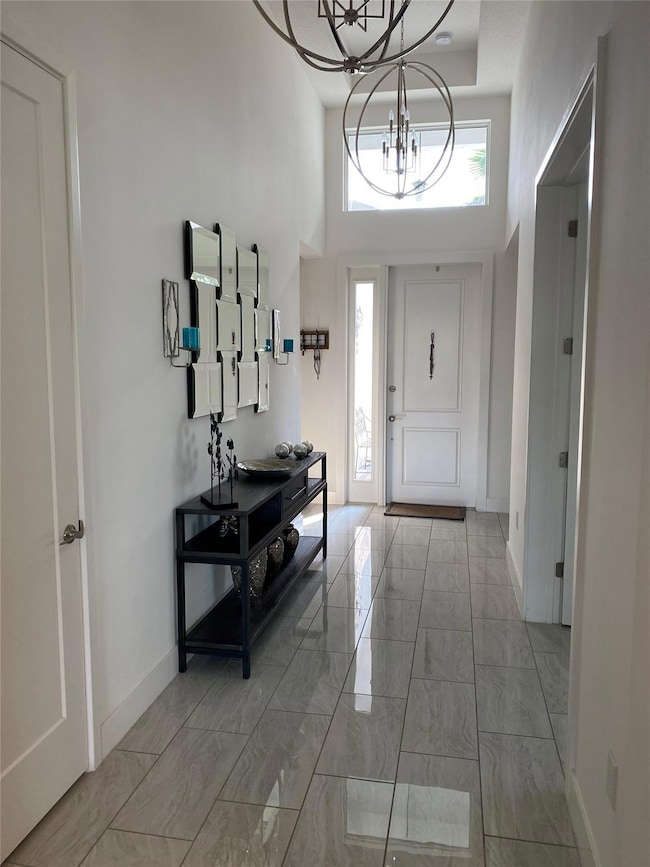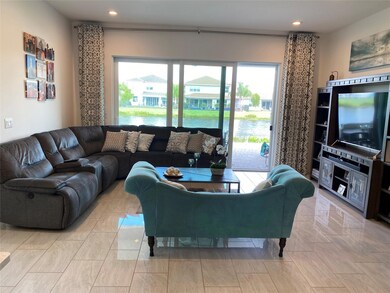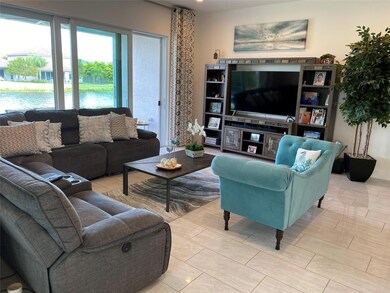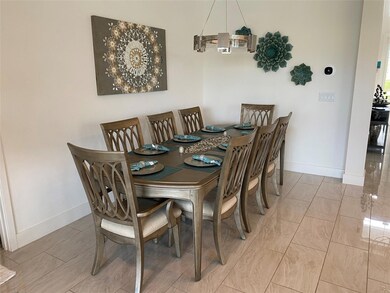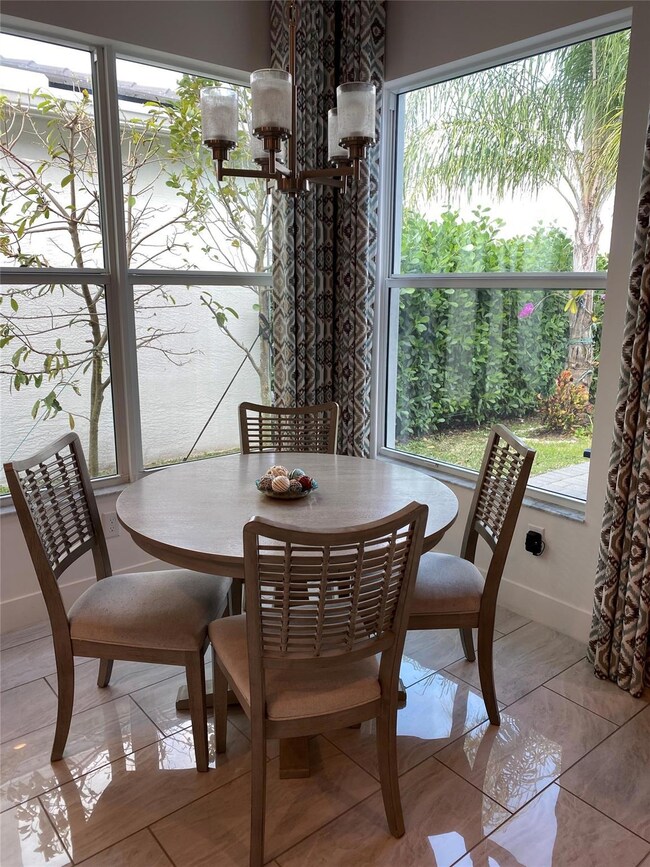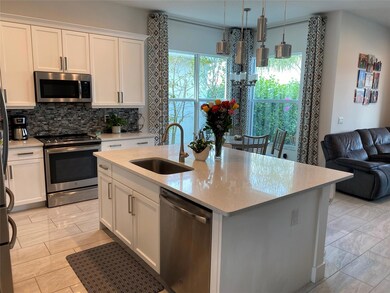9623 Brook Isles Ave Delray Beach, FL 33446
West Delray NeighborhoodHighlights
- 50 Feet of Waterfront
- Fitness Center
- Canal View
- Sunrise Park Elementary School Rated A-
- Gated with Attendant
- Clubhouse
About This Home
Beautiful 3 bed (4th room bonus room/bedroom or office), 3 bath home in Dakota, one of Delray’s desirable newer communities. The bright, open layout features white shaker cabinets, backsplash, stainless steel Samsung appliances, flat cooktop, farmer’s sink, quartz counters, & island with seating. Formal living/dining area & separate breakfast area. Primary suite includes custom closets, double vanity, shower, & roman tub. Other features: impact windows & doors, high-gloss tile, laminate bedroom flooring, custom closets, modern fans, recessed lighting, washer/dryer & utility sink, covered patio w/canal view. One bedroom has an en-suite bath. Paver driveway & 2-car garage Short distance to top amenities: pool, gym, tennis, pickleball, basketball, playground, and clubhouse. Available 1.1.26.
Home Details
Home Type
- Single Family
Est. Annual Taxes
- $8,482
Year Built
- Built in 2019
Lot Details
- 5,519 Sq Ft Lot
- 50 Feet of Waterfront
- Home fronts a canal
- South Facing Home
Parking
- 2 Car Attached Garage
- Garage Door Opener
Property Views
- Canal
- Garden
Home Design
- Split Level Home
- Flat Roof Shape
- Tile Roof
Interior Spaces
- 2,157 Sq Ft Home
- 1-Story Property
- Ceiling Fan
- Recessed Lighting
- Blinds
- Formal Dining Room
- Den
- Utility Room
Kitchen
- Breakfast Area or Nook
- Breakfast Bar
- Electric Range
- Microwave
- Ice Maker
- Dishwasher
- Kitchen Island
- Disposal
Flooring
- Laminate
- Tile
Bedrooms and Bathrooms
- 3 Bedrooms
- 3 Full Bathrooms
- Roman Tub
Laundry
- Laundry Room
- Dryer
- Washer
- Laundry Tub
Home Security
- Impact Glass
- Fire and Smoke Detector
Outdoor Features
- Open Patio
- Porch
Utilities
- Central Heating and Cooling System
Listing and Financial Details
- Property Available on 1/1/26
- Rent includes association dues, gardener
- 12 Month Lease Term
- Renewal Option
- Assessor Parcel Number 00424619100001670
Community Details
Recreation
- Pickleball Courts
- Fitness Center
- Community Pool
Pet Policy
- Pets Allowed
Additional Features
- Sussman Agr Pud North 1 Subdivision
- Clubhouse
- Gated with Attendant
Map
Source: BeachesMLS (Greater Fort Lauderdale)
MLS Number: F10537231
APN: 00-42-46-19-10-000-1670
- 9651 Eagle River Rd
- 9632 Highland Pointe Pass
- 9751 Salty Bay Dr
- 9527 Savona Winds Dr
- 9513 Isles Cay Dr
- 15643 Messina Isle Ct
- 15445 S State Road 7 Rd
- 10069 La Reina Rd
- 14841 Strand Ln Unit 14841
- 9720 Isles Cay Dr
- 14619 Jetty Ln
- 15822 Menton Bay Ct
- 10058 El Caballo Ct
- 9237 Isles Cay Dr
- 10321 El Paraiso Place
- 15271 Tall Oak Ave
- 16323 Pantheon Pass
- 16202 Cabernet Dr
- 15463 Tall Oak Ave
- 15873 Double Eagle Trail
- 15277 Seaglass Terrace Ln
- 9632 Highland Pointe Pass
- 15210 Seaglass Terrace Ln
- 15371 Green River Ct
- 15377 Green River Ct
- 15377 Green River Ct
- 9924 Steamboat Springs Cir
- 10058 El Caballo Ct
- 9931 Bozzano Dr
- 9759 Vitrail Ln
- 9571 Eden Roc Ct
- 16615 Germaine Dr
- 16621 Germaine Dr
- 16726 Picardy Way
- 8084 Summer Shores Dr
- 8944 Little Falls Way
- 16892 Strasbourg Ln
- 8652 Lewis River Rd
- 16796 Strasbourg Ln Unit 16796
- 8089 Valhalla Dr
