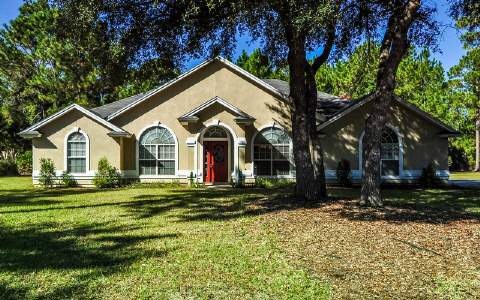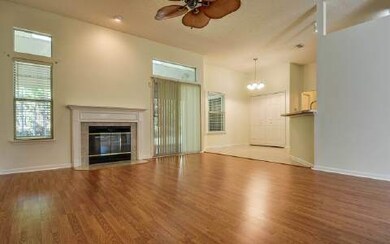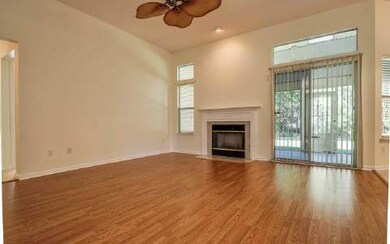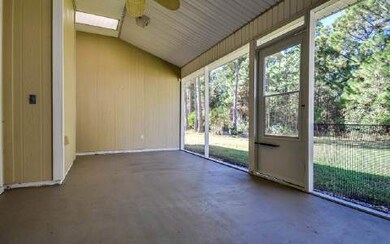
Highlights
- 0.82 Acre Lot
- Wood Flooring
- Fireplace
- Yulee Elementary School Rated A-
- Covered patio or porch
- Cooling Available
About This Home
As of June 20254 bedroom/2 bath home in Glen Laurel, just north of the new Publix shopping center on A1A in Yulee. Large .82 acre lot that backs to a preservation area. This 2127 square foot home has been recently remodeled and is ready to go! New laminate wood floors in the living area, new carpet in the bedrooms and fresh paint. Tile in the kitchen, front entry, bathrooms and utillity room. Additional office space as well in this open and spacious floor plan with a split bedroom design. Master bedroom has a sitting area with a bay window. Rear screened porch offers space to relax. Side entry garage offers additonal parking. 10 minutes to the beaches of Amelia Island and historic Fernandina Beach downtown. HOA fees are $300 per year in this smaller neighborhood off Chester Road.
Last Agent to Sell the Property
PINEYWOODS REALTY, LLC License #3117257 Listed on: 11/13/2014

Home Details
Home Type
- Single Family
Est. Annual Taxes
- $3,058
Year Built
- Built in 2001
Lot Details
- 0.82 Acre Lot
- Lot Dimensions are 204x202x191x176
- Irregular Lot
- Sprinkler System
HOA Fees
- $25 Monthly HOA Fees
Parking
- 2 Car Garage
Home Design
- Frame Construction
- Shingle Roof
- Stucco
Interior Spaces
- 2,127 Sq Ft Home
- 1-Story Property
- Ceiling Fan
- Fireplace
- Blinds
- Window Screens
- Home Security System
Kitchen
- Stove
- Microwave
- Dishwasher
- Disposal
Flooring
- Wood
- Carpet
- Tile
Bedrooms and Bathrooms
- Split Bedroom Floorplan
- 2 Full Bathrooms
Laundry
- Dryer
- Washer
Outdoor Features
- Covered patio or porch
Utilities
- Cooling Available
- Central Heating
- Heat Pump System
- Private Water Source
- Well
- Septic Tank
- Cable TV Available
Community Details
- Replat Of Glen Laurel Subdivision
- Property is near a preserve or public land
Listing and Financial Details
- Assessor Parcel Number 44-3N-28-528G-0021-0000
Ownership History
Purchase Details
Home Financials for this Owner
Home Financials are based on the most recent Mortgage that was taken out on this home.Purchase Details
Home Financials for this Owner
Home Financials are based on the most recent Mortgage that was taken out on this home.Purchase Details
Home Financials for this Owner
Home Financials are based on the most recent Mortgage that was taken out on this home.Purchase Details
Home Financials for this Owner
Home Financials are based on the most recent Mortgage that was taken out on this home.Purchase Details
Home Financials for this Owner
Home Financials are based on the most recent Mortgage that was taken out on this home.Purchase Details
Similar Homes in Yulee, FL
Home Values in the Area
Average Home Value in this Area
Purchase History
| Date | Type | Sale Price | Title Company |
|---|---|---|---|
| Warranty Deed | $487,300 | Title Town | |
| Warranty Deed | $487,300 | Title Town | |
| Warranty Deed | $246,000 | Osborne & Sheffield Title Sv | |
| Warranty Deed | $213,000 | None Available | |
| Warranty Deed | $200,000 | First American Title Ins Co | |
| Corporate Deed | $169,500 | -- | |
| Warranty Deed | $19,000 | -- |
Mortgage History
| Date | Status | Loan Amount | Loan Type |
|---|---|---|---|
| Open | $487,300 | VA | |
| Closed | $487,300 | VA | |
| Previous Owner | $226,300 | New Conventional | |
| Previous Owner | $238,600 | New Conventional | |
| Previous Owner | $209,142 | FHA | |
| Previous Owner | $160,000 | Purchase Money Mortgage | |
| Previous Owner | $182,213 | VA | |
| Previous Owner | $174,585 | VA |
Property History
| Date | Event | Price | Change | Sq Ft Price |
|---|---|---|---|---|
| 06/20/2025 06/20/25 | Sold | $487,300 | -0.6% | $229 / Sq Ft |
| 05/12/2025 05/12/25 | Pending | -- | -- | -- |
| 05/02/2025 05/02/25 | For Sale | $490,000 | 0.0% | $230 / Sq Ft |
| 04/25/2025 04/25/25 | Pending | -- | -- | -- |
| 04/22/2025 04/22/25 | For Sale | $490,000 | +99.2% | $230 / Sq Ft |
| 12/17/2023 12/17/23 | Off Market | $246,000 | -- | -- |
| 03/02/2017 03/02/17 | Sold | $246,000 | +0.4% | $116 / Sq Ft |
| 01/17/2017 01/17/17 | Pending | -- | -- | -- |
| 01/07/2017 01/07/17 | For Sale | $245,000 | +15.6% | $115 / Sq Ft |
| 06/01/2015 06/01/15 | Sold | $212,000 | -6.6% | $100 / Sq Ft |
| 05/02/2015 05/02/15 | Pending | -- | -- | -- |
| 11/13/2014 11/13/14 | For Sale | $227,000 | -- | $107 / Sq Ft |
Tax History Compared to Growth
Tax History
| Year | Tax Paid | Tax Assessment Tax Assessment Total Assessment is a certain percentage of the fair market value that is determined by local assessors to be the total taxable value of land and additions on the property. | Land | Improvement |
|---|---|---|---|---|
| 2024 | $3,058 | $238,417 | -- | -- |
| 2023 | $3,058 | $231,473 | $0 | $0 |
| 2022 | $2,766 | $224,731 | $0 | $0 |
| 2021 | $2,725 | $213,899 | $0 | $0 |
| 2020 | $2,718 | $210,946 | $0 | $0 |
| 2019 | $2,676 | $206,203 | $0 | $0 |
| 2018 | $2,648 | $202,358 | $0 | $0 |
| 2017 | $2,668 | $182,432 | $0 | $0 |
| 2016 | $2,392 | $155,831 | $0 | $0 |
| 2015 | $2,384 | $151,587 | $0 | $0 |
| 2014 | -- | $140,789 | $0 | $0 |
Agents Affiliated with this Home
-
B
Seller's Agent in 2025
Brittany Darby
CENTURY 21 MILLER ELITE
-
J
Seller Co-Listing Agent in 2025
JACKIE DARBY
CENTURY 21 MILLER ELITE
-
L
Buyer's Agent in 2025
LILIAM BOSTICK
CENTURY 21 MILLER ELITE
-
P
Seller's Agent in 2017
Pamela Hodges
HERRON REAL ESTATE LLC
-
P
Buyer's Agent in 2017
PAM HODGES
WATSON REALTY CORP
-
J
Seller's Agent in 2015
John Holbrook
PINEYWOODS REALTY, LLC
Map
Source: Amelia Island - Nassau County Association of REALTORS®
MLS Number: 64330
APN: 44-3N-28-528G-0021-0000
- 0 Chester Rd
- 96031 Glen Laurel Ct
- 96428 Chester Rd
- 96238 Graylon Dr
- 96740 Quartz Ln
- 96218 Blackrock Hammock Dr
- 95886 Graylon Dr
- ACRE Blackrock Rd
- 97476 Albatross Dr
- 96738 Commodore Point Dr
- 96290 Coral Reef Rd
- 97572 Albatross Dr
- 96016 Gray Heron Ct
- 96656 Commodore Point Dr
- 97213 Amy Dr
- 96954 McGirts Creek Loop
- 96466 Blackrock Rd
- 0 Crews Creek Ave
- 96725 Blackrock Rd
- 96039 Morton Ln






