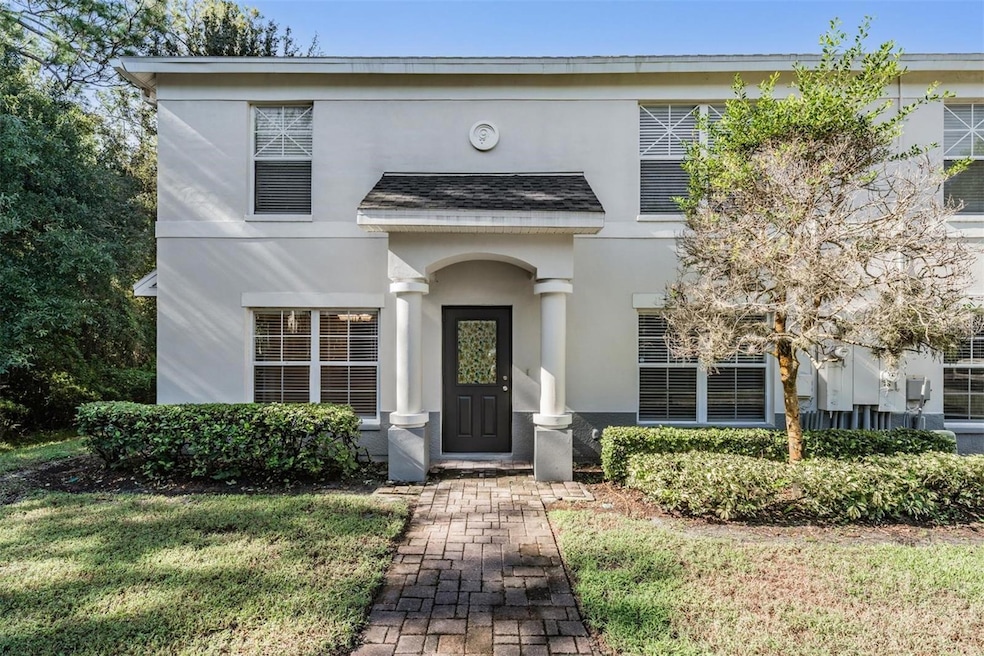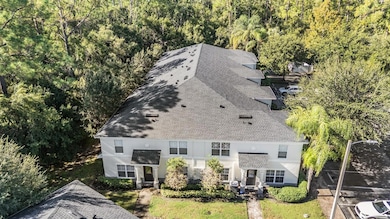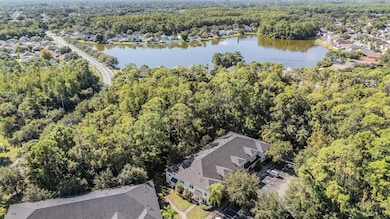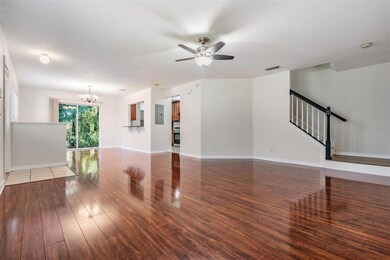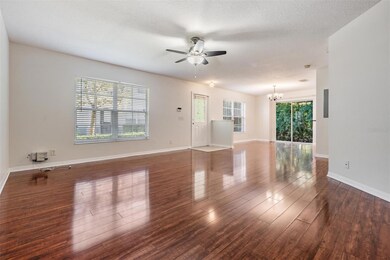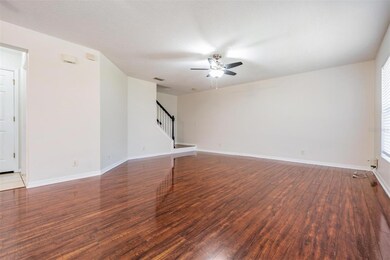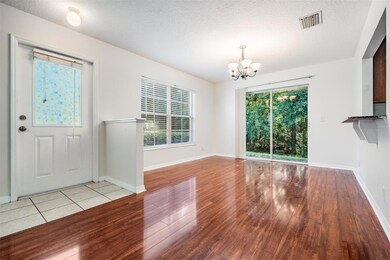Highlights
- View of Trees or Woods
- Clubhouse
- Community Pool
- Lowry Elementary School Rated A-
- Wood Flooring
- Tennis Courts
About This Home
Nestled within the desirable community of Charleston Place, this stunning corner-unit townhome offers the perfect blend of comfort, convenience, and style while showcasing serene conservation views. Boasting 3 bedrooms, 2.5 bathrooms, and 1,408 sq ft of thoughtfully designed living space. The well-appointed kitchen is complete with granite countertops, wood cabinetry, a small breakfast bar, pantry closet for extra storage and a brand-new stove (2025). Upstairs, you will find all three bedrooms, a full bath, and a laundry closet. The community enhances the lifestyle with a clubhouse, pool, playground, and tennis courts. Centrally located just minutes from Tampa International Airport, Westchase’s West Park Village, Citrus Park Mall, major expressways, and endless shopping and dining. Rental Requirements: 1) $2,400 Monthly Rent; $2,400 Security Deposit; 12 Month Lease; No Smoking; 2) Total Monthly Income Must be at least 3 times the Monthly Rent; 3) $50 Application Fee for any adult over the age of 18 residing in the property; 4) RENTERS INSURANCE REQUIRED. HOME IS ALSO LISTED FOR SALE.
Listing Agent
LPT REALTY, LLC Brokerage Phone: 877-366-2213 License #3119369 Listed on: 11/20/2025

Townhouse Details
Home Type
- Townhome
Est. Annual Taxes
- $3,456
Year Built
- Built in 2005
Lot Details
- 1,006 Sq Ft Lot
Parking
- Open Parking
Interior Spaces
- 1,408 Sq Ft Home
- 2-Story Property
- Ceiling Fan
- Blinds
- Sliding Doors
- Living Room
- Dining Room
- Inside Utility
- Laundry on upper level
- Views of Woods
Kitchen
- Range
- Microwave
- Dishwasher
- Solid Wood Cabinet
Flooring
- Wood
- Ceramic Tile
- Vinyl
Bedrooms and Bathrooms
- 3 Bedrooms
- Primary Bedroom Upstairs
- Walk-In Closet
Schools
- Lowry Elementary School
- Farnell Middle School
- Alonso High School
Utilities
- Central Heating and Cooling System
- Electric Water Heater
- High Speed Internet
- Cable TV Available
Listing and Financial Details
- Residential Lease
- Security Deposit $2,400
- Property Available on 11/20/25
- Tenant pays for cleaning fee
- The owner pays for grounds care, recreational, trash collection, water
- 12-Month Minimum Lease Term
- $50 Application Fee
- 1 to 2-Year Minimum Lease Term
- Assessor Parcel Number U-22-28-17-793-000002-00002.0
Community Details
Overview
- Property has a Home Owners Association
- Westcoast Management/Garrett Spek Association, Phone Number (813) 341-0943
- Charleston Place Twnhms Subdivision
- Near Conservation Area
Amenities
- Clubhouse
Recreation
- Tennis Courts
- Community Playground
- Community Pool
Pet Policy
- No Pets Allowed
Map
Source: Stellar MLS
MLS Number: TB8449979
APN: U-22-28-17-793-000002-00002.0
- 9604 Charlesberg Dr
- 9544 Charlesberg Dr
- The Bartow Plan at Westchase Station
- The Archer Plan at Westchase Station
- 9731 Meadow Field Cir
- 9715 Hickory St
- 9722 Popular St
- 10001 Seymour Way
- 9714 Magnolia Way
- 9708 Magnolia Way
- 9846 Bay St
- 11215 Clayridge Dr
- 8801 Chesterton Place
- 11327 Clayridge Dr
- 10026 Seymour Way
- 9801 Cedar St
- 9589 Cavendish Dr
- 11222 Clayridge Dr
- 11209 Bloomington Dr
- 9704 Willow Way
- 9536 Charlesberg Dr
- 10020 Tate Ln
- 9917 Brompton Dr
- 9919 Montague St Unit ID1050949P
- 9909 New Parke Rd
- 9533 Magnolia Blossom Dr Unit ID1050963P
- 8553 Manassas Rd
- 9030 Dixiana Villa Cir
- 8509 Bella Way
- 9919 Stockbridge Dr
- 10806 Spring Mountain Place
- 8234 Ravencroft Dr
- 11617 Crowned Sparrow Ln
- 9201 Balfern Ct
- 10462 White Lake Ct
- 10422 White Lake Ct Unit 10422
- 10512 Windsor Lake Ct Unit 10512
- 9704 Lake Chase Island Way Unit 9704
- 9732 Lake Chase Island Way Unit 9732
- 8870 W Waters Ave
