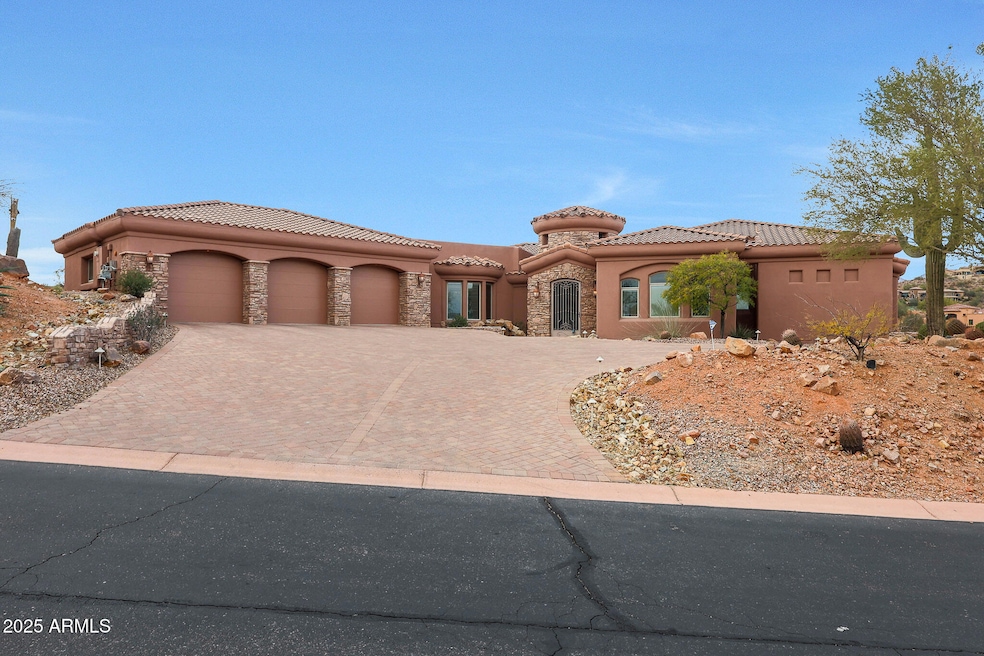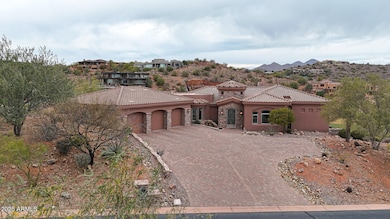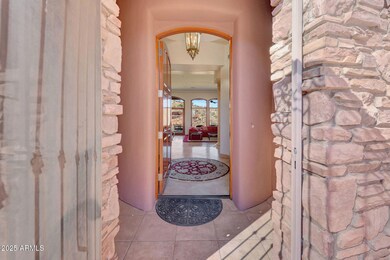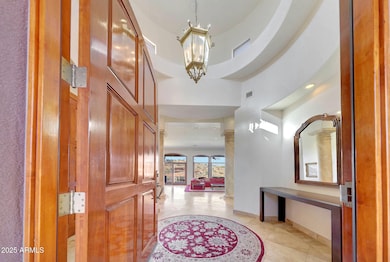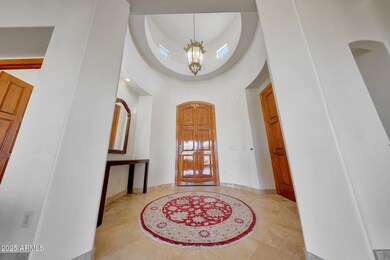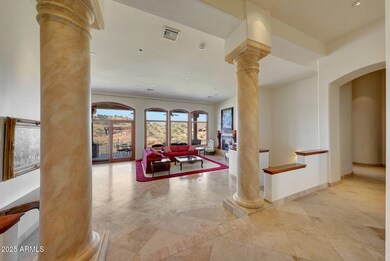9624 N Copper Ridge Trail Fountain Hills, AZ 85268
Estimated payment $11,066/month
Highlights
- On Golf Course
- Fitness Center
- Two Primary Bathrooms
- Fountain Hills Middle School Rated A-
- Gated with Attendant
- 3 Fireplaces
About This Home
Custom Estate in Guard-Gated Firerock Country Club with Golf Course Views!
Located in the prestigious Firerock Country Club, this immaculate custom estate offers luxury living on a prime golf course lot overlooking the 18th fairway and clubhouse of the renowned Firerock Golf Course. Designed with pride of original ownership and boasting breathtaking North/South views, this home is the perfect blend of elegance and comfort. The thoughtfully crafted floor plan features 4 bedrooms, 4 baths, a media room, game room, and a finished basement—tailored for entertaining and family living alike. Expansive Pella windows provide stunning golf course views, seamlessly merging the indoor and outdoor spaces. Sitting on a spacious golf course lot, there is ample room to add your custom dream pool. Set within the exclusive guard-gated Firerock Country Club, the home provides privileged access to world-class amenities and the luxurious lifestyle synonymous with Firerock Golf Course. Lightly lived in and meticulously maintained, this estate represents a rare opportunity to enjoy the best of Firerock Country Club living, with exceptional views and unparalleled golf course beauty. Don't miss this chance to own in coveted Firerock Country Club!
Listing Agent
Russ Lyon Sotheby's International Realty License #SA525444000 Listed on: 01/17/2025
Home Details
Home Type
- Single Family
Est. Annual Taxes
- $6,027
Year Built
- Built in 2005
Lot Details
- 0.64 Acre Lot
- On Golf Course
- Desert faces the front and back of the property
- Front and Back Yard Sprinklers
- Sprinklers on Timer
HOA Fees
- $266 Monthly HOA Fees
Parking
- 3 Car Direct Access Garage
- Garage Door Opener
Home Design
- Wood Frame Construction
- Tile Roof
- Foam Roof
- Stucco
Interior Spaces
- 5,588 Sq Ft Home
- 2-Story Property
- Wet Bar
- Central Vacuum
- Ceiling height of 9 feet or more
- 3 Fireplaces
- Gas Fireplace
- Double Pane Windows
- Low Emissivity Windows
- Tinted Windows
- Wood Frame Window
- Solar Screens
- Finished Basement
- Walk-Out Basement
- Intercom
Kitchen
- Eat-In Kitchen
- Breakfast Bar
- Granite Countertops
Flooring
- Carpet
- Stone
Bedrooms and Bathrooms
- 4 Bedrooms
- Two Primary Bathrooms
- Primary Bathroom is a Full Bathroom
- 4 Bathrooms
- Dual Vanity Sinks in Primary Bathroom
- Bathtub With Separate Shower Stall
Outdoor Features
- Balcony
- Patio
- Built-In Barbecue
Schools
- Mcdowell Mountain Elementary School
- Fountain Hills Middle School
- Fountain Hills High School
Utilities
- Zoned Heating and Cooling System
- Heating System Uses Natural Gas
- Water Softener
- High Speed Internet
- Cable TV Available
Listing and Financial Details
- Tax Lot 2
- Assessor Parcel Number 176-11-076
Community Details
Overview
- Association fees include ground maintenance, street maintenance
- Hoamco Association, Phone Number (480) 836-4323
- Built by Custom
- Firerock Parcel J 1 Subdivision
Recreation
- Golf Course Community
- Tennis Courts
- Pickleball Courts
- Fitness Center
- Heated Community Pool
- Community Spa
Additional Features
- Recreation Room
- Gated with Attendant
Map
Home Values in the Area
Average Home Value in this Area
Tax History
| Year | Tax Paid | Tax Assessment Tax Assessment Total Assessment is a certain percentage of the fair market value that is determined by local assessors to be the total taxable value of land and additions on the property. | Land | Improvement |
|---|---|---|---|---|
| 2025 | $6,027 | $138,568 | -- | -- |
| 2024 | $7,668 | $131,969 | -- | -- |
| 2023 | $7,668 | $148,580 | $29,710 | $118,870 |
| 2022 | $7,506 | $119,700 | $23,940 | $95,760 |
| 2021 | $8,190 | $114,470 | $22,890 | $91,580 |
| 2020 | $8,905 | $112,670 | $22,530 | $90,140 |
| 2019 | $7,894 | $113,580 | $22,710 | $90,870 |
| 2018 | $7,833 | $111,550 | $22,310 | $89,240 |
| 2017 | $7,475 | $114,060 | $22,810 | $91,250 |
| 2016 | $7,462 | $110,880 | $22,170 | $88,710 |
| 2015 | $6,934 | $103,960 | $20,790 | $83,170 |
Property History
| Date | Event | Price | Change | Sq Ft Price |
|---|---|---|---|---|
| 06/10/2025 06/10/25 | Price Changed | $1,950,000 | -12.4% | $349 / Sq Ft |
| 02/18/2025 02/18/25 | Price Changed | $2,225,000 | -11.0% | $398 / Sq Ft |
| 01/17/2025 01/17/25 | For Sale | $2,499,000 | -- | $447 / Sq Ft |
Purchase History
| Date | Type | Sale Price | Title Company |
|---|---|---|---|
| Quit Claim Deed | -- | None Listed On Document | |
| Interfamily Deed Transfer | -- | None Available | |
| Cash Sale Deed | $290,000 | First American Title |
Source: Arizona Regional Multiple Listing Service (ARMLS)
MLS Number: 6802465
APN: 176-11-076
- 15827 E Firerock Country Club Dr
- 9606 N Hidden Canyon Ct Unit 26
- 9631 N Four Peaks Way Unit 20
- 9640 N Four Peaks Way Unit 6
- 9817 N Rock Ridge Trail Unit 2
- 9814 N Red Bluff Dr
- 9130 N Lava Bluff Trail Unit 14
- 15949 E Ridgestone Dr
- 16109 E Tombstone Ave
- 16104 E Shooting Star Trail Unit 16
- 16117 E Shooting Star Trail
- 15526 E Desert Hawk Trail Unit 7
- 10125 N Mcdowell View Trail Unit 22
- 15427 E Firerock Country Club Dr
- 15941 E Villas Dr Unit 107
- 16064 E Ridgestone Dr
- 16134 E Ridgestone Dr
- 9720 N Fireridge Trail Unit 12
- 9642 N Fireridge Trail Unit 11
- 16247 E Links Dr Unit 15
- 16101 E Powderhorn Dr
- 16233 E Lombard Place Unit 80
- 16360 E Ridgeline Dr Unit 61
- 9715 N Azure Ct Unit 3
- 16508 E Laser Dr Unit 101,201
- 16239 E Keota Dr
- 15843 E Palomino Blvd
- 11022 N Indigo Dr Unit 134
- 11022 N Indigo Dr Unit 114
- 16569 E Trevino Dr
- 14951 E Desert Willow Dr Unit 2
- 11215 N Garland Cir
- 16655 E Saguaro Blvd Unit 118
- 16523 E Emerald Dr
- 9253 N Firebrick Dr Unit 126
- 9253 N Firebrick Dr Unit 206
- 9039 N Broken Bow
- 9750 N Monterey Dr Unit 64
- 17205 E Shea Blvd Unit 102
- 10406 N Demaret Dr
