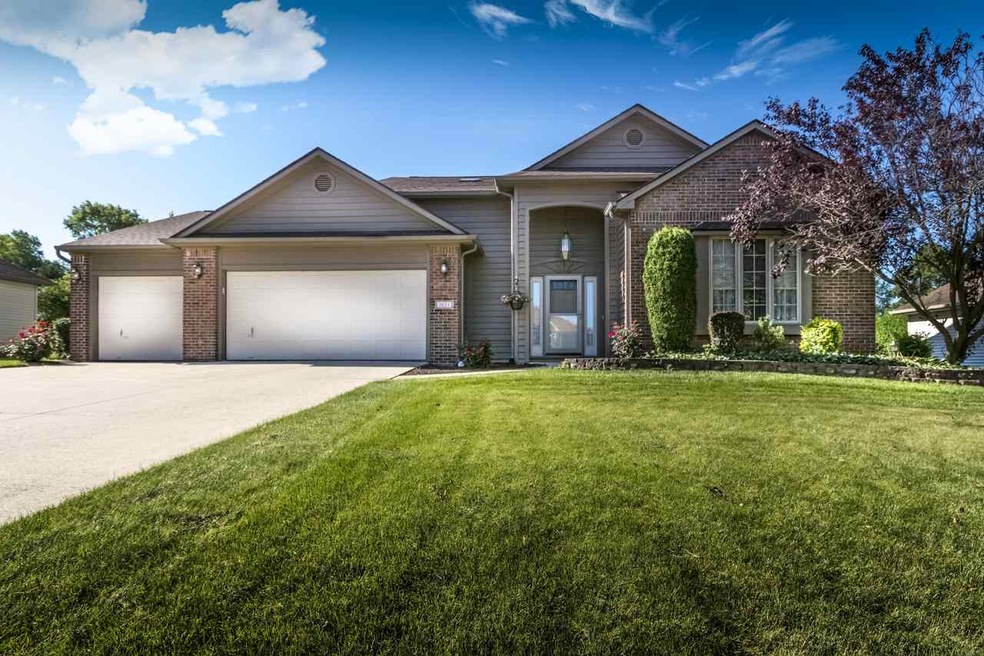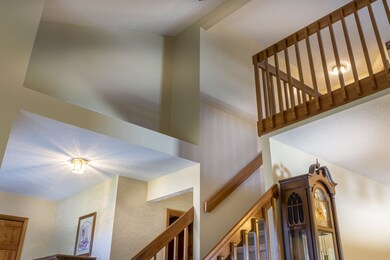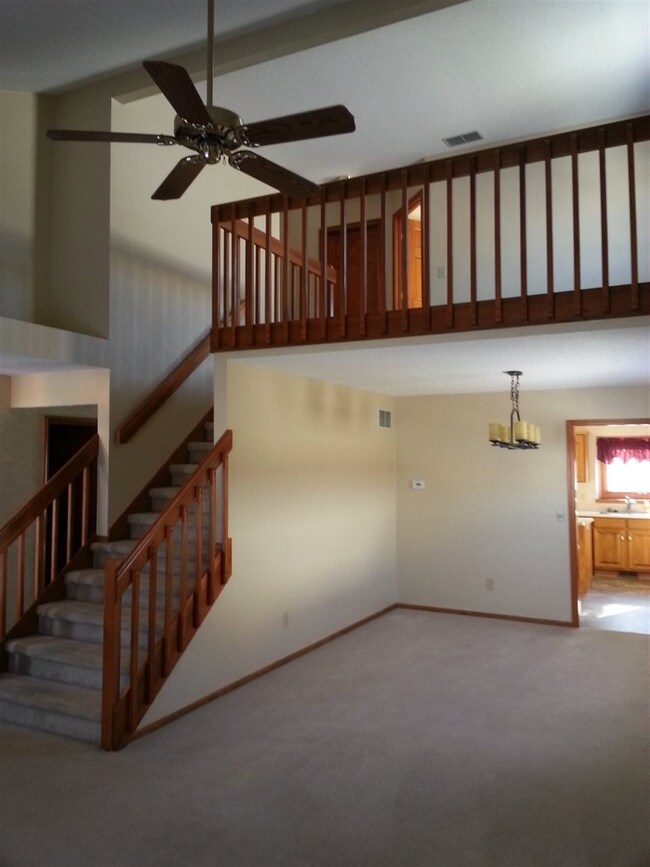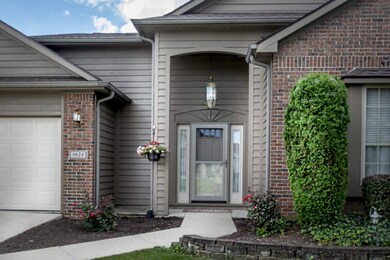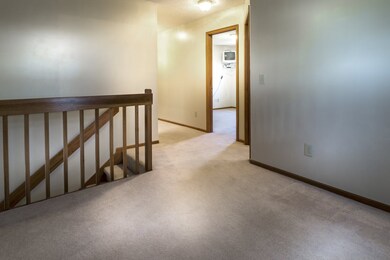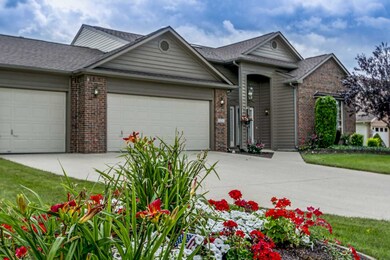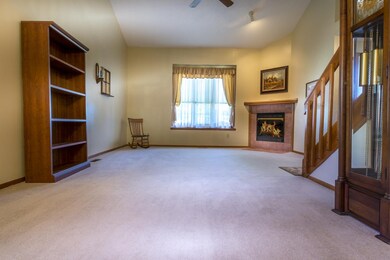
9624 Skipjack Cove Fort Wayne, IN 46835
Northeast Fort Wayne NeighborhoodHighlights
- Primary Bedroom Suite
- Skylights
- Eat-In Kitchen
- Whirlpool Bathtub
- 3 Car Attached Garage
- In-Law or Guest Suite
About This Home
As of October 2022WONDERFUL 4 BEDROOM, 3 1/2 BATH IN N.E. CHANDLERS LANDING * NEWER ROOF, FURNACE, AIR CONDITIONER, WATER HEATER, REFRIGERATOR * TWO MASTER BEDROOM SUITES - UP AND DOWN - IDEAL FOR MOTHER-IN LAW SUITE * ALL APPLIANCES STAY INCLUDING WASHER AND DRYER * LARGE EAT IN KITCHEN WITH BEAUTIFUL CABINETRY, DESK AND ISLAND * CORNER GAS LOG FIREPLACE IN LARGE LIVING ROOM * SEPARATE FAMILY ROOM * BONUS! 4 SEASON ROOM OVERLOOKING LOVELY BACK YARD * BIG 24 X 12 PATIO - HOT TUB READY * 3 CAR GARAGE * VERY CONVENIENT LOCATION NEAR SCHOOLS, CHURCHES, RESTAURANTS, SHOPPING AND I-469 * SUPER CLEAN AND READY TO MOVE IN
Home Details
Home Type
- Single Family
Est. Annual Taxes
- $2,154
Year Built
- Built in 1996
Lot Details
- 0.27 Acre Lot
- Lot Dimensions are 90 x 130
- Landscaped
- Level Lot
HOA Fees
- $31 Monthly HOA Fees
Parking
- 3 Car Attached Garage
- Garage Door Opener
- Driveway
Home Design
- Brick Exterior Construction
- Slab Foundation
- Vinyl Construction Material
Interior Spaces
- 2,687 Sq Ft Home
- 1.5-Story Property
- Woodwork
- Ceiling Fan
- Skylights
- Gas Log Fireplace
- Entrance Foyer
- Living Room with Fireplace
Kitchen
- Eat-In Kitchen
- Oven or Range
- Kitchen Island
- Built-In or Custom Kitchen Cabinets
- Disposal
Flooring
- Carpet
- Laminate
Bedrooms and Bathrooms
- 4 Bedrooms
- Primary Bedroom Suite
- Split Bedroom Floorplan
- In-Law or Guest Suite
- Whirlpool Bathtub
Laundry
- Laundry on main level
- Gas And Electric Dryer Hookup
Utilities
- Forced Air Heating and Cooling System
- Heating System Uses Gas
Additional Features
- Patio
- Suburban Location
Listing and Financial Details
- Assessor Parcel Number 02-08-13-378-002.000-072
Ownership History
Purchase Details
Home Financials for this Owner
Home Financials are based on the most recent Mortgage that was taken out on this home.Purchase Details
Home Financials for this Owner
Home Financials are based on the most recent Mortgage that was taken out on this home.Purchase Details
Home Financials for this Owner
Home Financials are based on the most recent Mortgage that was taken out on this home.Purchase Details
Home Financials for this Owner
Home Financials are based on the most recent Mortgage that was taken out on this home.Similar Homes in Fort Wayne, IN
Home Values in the Area
Average Home Value in this Area
Purchase History
| Date | Type | Sale Price | Title Company |
|---|---|---|---|
| Warranty Deed | $349,200 | First American Title | |
| Warranty Deed | -- | None Available | |
| Warranty Deed | -- | Commonwealth-Dreibelbiss Tit | |
| Warranty Deed | -- | Three Rivers Title Company I |
Mortgage History
| Date | Status | Loan Amount | Loan Type |
|---|---|---|---|
| Open | $244,440 | New Conventional | |
| Previous Owner | $142,000 | New Conventional | |
| Previous Owner | $150,000 | New Conventional | |
| Previous Owner | $100,000 | Credit Line Revolving | |
| Previous Owner | $152,000 | Purchase Money Mortgage | |
| Previous Owner | $138,000 | No Value Available | |
| Closed | $14,000 | No Value Available |
Property History
| Date | Event | Price | Change | Sq Ft Price |
|---|---|---|---|---|
| 10/19/2022 10/19/22 | Sold | $349,200 | 0.0% | $130 / Sq Ft |
| 09/13/2022 09/13/22 | Pending | -- | -- | -- |
| 08/11/2022 08/11/22 | For Sale | $349,200 | +82.8% | $130 / Sq Ft |
| 04/29/2016 04/29/16 | Sold | $191,000 | -15.1% | $71 / Sq Ft |
| 03/28/2016 03/28/16 | Pending | -- | -- | -- |
| 07/27/2015 07/27/15 | For Sale | $224,900 | -- | $84 / Sq Ft |
Tax History Compared to Growth
Tax History
| Year | Tax Paid | Tax Assessment Tax Assessment Total Assessment is a certain percentage of the fair market value that is determined by local assessors to be the total taxable value of land and additions on the property. | Land | Improvement |
|---|---|---|---|---|
| 2024 | $3,551 | $313,300 | $55,700 | $257,600 |
| 2022 | $3,182 | $281,000 | $55,700 | $225,300 |
| 2021 | $2,975 | $264,100 | $45,900 | $218,200 |
| 2020 | $2,744 | $249,900 | $45,900 | $204,000 |
| 2019 | $2,603 | $238,500 | $45,900 | $192,600 |
| 2018 | $2,476 | $225,600 | $45,900 | $179,700 |
| 2017 | $2,373 | $214,600 | $45,900 | $168,700 |
| 2016 | $2,312 | $212,300 | $45,900 | $166,400 |
| 2014 | $2,154 | $208,000 | $45,900 | $162,100 |
| 2013 | $2,035 | $196,800 | $45,900 | $150,900 |
Agents Affiliated with this Home
-

Seller's Agent in 2022
Jacob McAfee
CENTURY 21 Bradley Realty, Inc
(260) 267-8559
9 in this area
158 Total Sales
-

Buyer's Agent in 2022
Pau Thang
Dollens Appraisal Services, LLC
(260) 494-7553
12 in this area
168 Total Sales
-

Seller's Agent in 2016
Chad MacDowell
Mike Sorg, S.R.A.
(260) 348-8027
3 in this area
18 Total Sales
Map
Source: Indiana Regional MLS
MLS Number: 201535397
APN: 02-08-13-378-002.000-072
- 9514 Sugar Mill Dr
- 6326 Treasure Cove
- 9404 Trellis Cove
- 9421 Mill Ridge Run
- 10206 Maysville Rd
- 8918 Orchard View Ct
- 8825 Gateview Dr
- 9221 Valley Forge Place
- 9721 Snowstar Place
- 8423 Lionsgate Run
- 9536 Ballymore Dr
- 6615 Cherry Hill Pkwy
- 5725 Arlington Pkwy N
- 6704 Cherry Hill Pkwy
- 8423 Cinnabar Ct
- 9619 Maysville Rd
- 4725 Montcalm Ct
- 4728 Raleigh Ct
- 8109 Maple Valley Dr
- 7627 Wynnewood Ln
