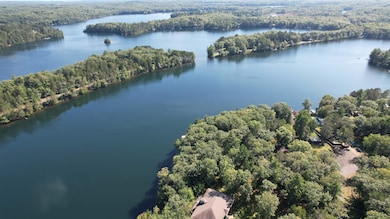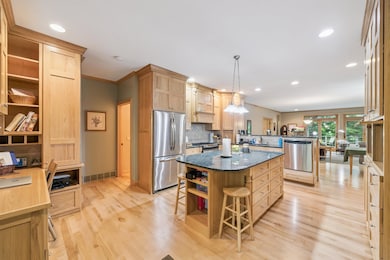9625 Buskey Bay Dr Iron River, WI 54847
Estimated payment $12,792/month
Highlights
- Private Waterfront
- Multiple Garages
- Deck
- Docks
- Lake View
- Wood Flooring
About This Home
This exceptional Waterfront Estate is a rare and truly unique opportunity. With a total of 8 bedrooms and 6 bathrooms, along with additional accommodations in the 2 log guest cabins, this Deluxe Duplex is situated on over 2 acres with an astounding 475+/- feet of pristine frontage on Buskey Bay, one of seven interconnected lakes in the highly desirable Pike Chain of lakes near Iron River in far northern Wisconsin. A common entry from the expansive covered porch leads to two spacious units, each with these features: Two bedrooms, a Full bath and a Half bath for guests, a full, open concept kitchen with pantry, dining area, great room, and main floor laundry room. The lower level of each unit has Two bedrooms, a bathroom with a step-in shower, family room and large storage room. Thoughtful architectural accents in the home from the historic Log Cabin Lodge, along with the 2 authentic log cabins create a warm, nostalgic ambiance that honors the property’s legacy. From your own backyard enjoy endless recreational opportunities like boating, fishing, kayaking, swimming, or exploring the trails, forests, and lakes on your ATV or snowmobile. Located just about 10 minutes from downtown Iron River, 20 minutes to Lake Superior, and around 40 minutes to Duluth/Superior or Ashland. Whether you're seeking a multi-generational or multi-family retreat, a savvy investment, or a legacy property to share with generations, this estate delivers a blend of privacy, convenience, and natural beauty.
Property Details
Home Type
- Multi-Family
Est. Annual Taxes
- $18,189
Year Built
- Built in 2007
Lot Details
- 2.25 Acre Lot
- Private Waterfront
- 475 Feet of Waterfront
- Lake Front
- Irregular Lot
Parking
- 4 Car Detached Garage
- Multiple Garages
- Garage Door Opener
- Gravel Driveway
- Off-Street Parking
Home Design
- Side-by-Side
- Poured Concrete
- Wood Frame Construction
- Asphalt Shingled Roof
- Vinyl Siding
Interior Spaces
- 1-Story Property
- Woodwork
- Entrance Foyer
- Wood Flooring
- Lake Views
- Attic
Kitchen
- Range
- Recirculated Exhaust Fan
- Microwave
- Dishwasher
- Kitchen Island
Bedrooms and Bathrooms
- 8 Bedrooms
- Walk-In Closet
- 6 Bathrooms
Laundry
- Laundry Room
- Laundry on main level
- Dryer
- Washer
Finished Basement
- Basement Fills Entire Space Under The House
- Fireplace in Basement
- Shared Basement
- Bedroom in Basement
- Recreation or Family Area in Basement
- Finished Basement Bathroom
- Basement Storage
- Basement Window Egress
Outdoor Features
- Docks
- Deck
- Porch
Utilities
- Air Conditioning
- Forced Air Heating System
- Heating System Uses Propane
- Private Water Source
- Drilled Well
- Electric Water Heater
- Fuel Tank
- Private Sewer
- Fiber Optics Available
- Internet Available
Community Details
- No Home Owners Association
- 2 Units
Listing and Financial Details
- Assessor Parcel Number 35683
Map
Home Values in the Area
Average Home Value in this Area
Tax History
| Year | Tax Paid | Tax Assessment Tax Assessment Total Assessment is a certain percentage of the fair market value that is determined by local assessors to be the total taxable value of land and additions on the property. | Land | Improvement |
|---|---|---|---|---|
| 2024 | $18,250 | $1,407,200 | $342,000 | $1,065,200 |
| 2023 | $14,349 | $758,300 | $276,800 | $481,500 |
| 2022 | $13,231 | $758,300 | $276,800 | $481,500 |
| 2021 | $12,695 | $758,300 | $276,800 | $481,500 |
| 2020 | $13,128 | $758,300 | $276,800 | $481,500 |
| 2019 | $13,374 | $758,300 | $276,800 | $481,500 |
| 2018 | $13,206 | $758,300 | $276,800 | $481,500 |
| 2017 | $14,284 | $758,300 | $276,800 | $481,500 |
| 2016 | $14,671 | $758,300 | $276,800 | $481,500 |
| 2015 | $15,114 | $758,300 | $276,800 | $481,500 |
| 2013 | $13,675 | $758,300 | $276,800 | $481,500 |
Property History
| Date | Event | Price | List to Sale | Price per Sq Ft |
|---|---|---|---|---|
| 07/28/2025 07/28/25 | For Sale | $2,150,000 | -- | $330 / Sq Ft |
Purchase History
| Date | Type | Sale Price | Title Company |
|---|---|---|---|
| Warranty Deed | $379,150 | Hooper Law Office, Llc |
Source: Lake Superior Area REALTORS®
MLS Number: 6122992
APN: 04-024-2-47-08-28-2-00-633-11000
- 66285 County Highway H
- 66430 N Point Dr
- 10200 Teepee Trail
- 64445 E Bass Lake Rd
- 9505 Wildwood Campground Rd
- 10325 Teepee Trail
- 63965 County Highway H
- 8285 Half Moon Lake Dr
- 8355 Half Moon Lake Dr
- 8365 Half Moon Lake Dr
- Lot 3 N Shore Dr
- Lot 4 N Shore Dr
- 63380 Trout Lake Rd
- XXXX Moon Dr
- 67745 W Spider Lake Rd
- 6955 Kolling Rd
- 66005 County Highway A
- 000 U S Highway 2
- 67960 Tacoma Rd







