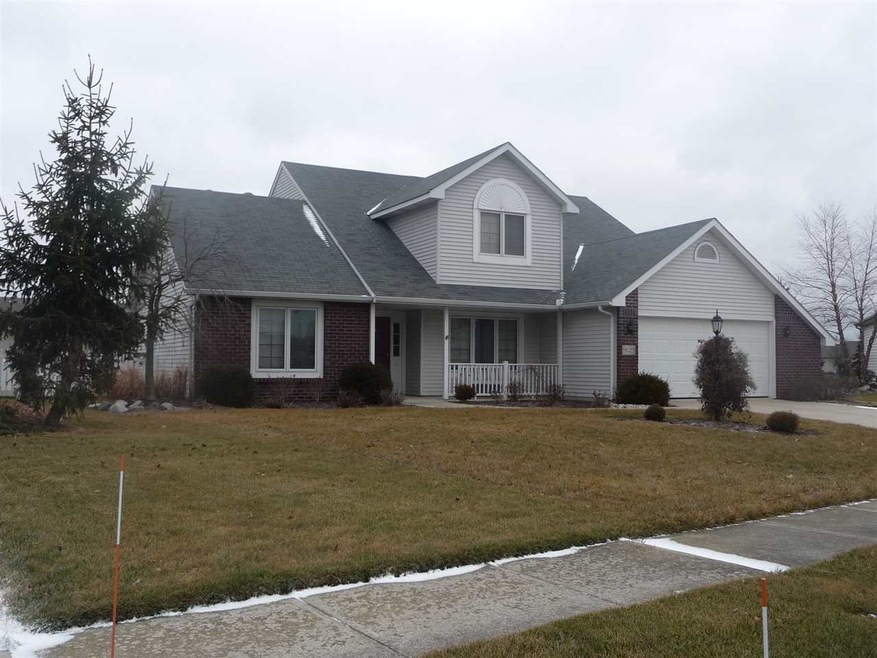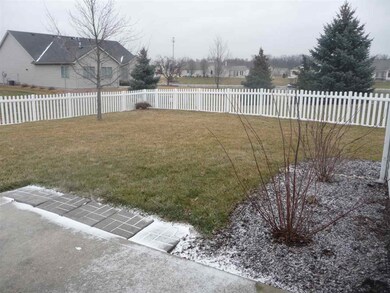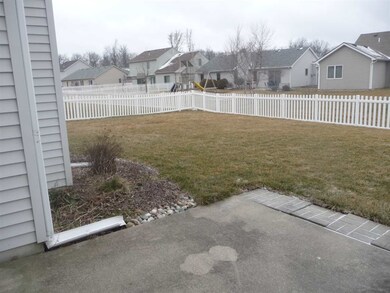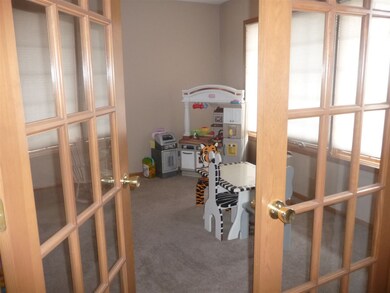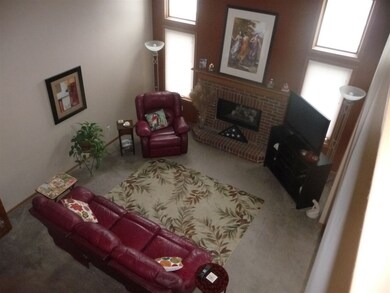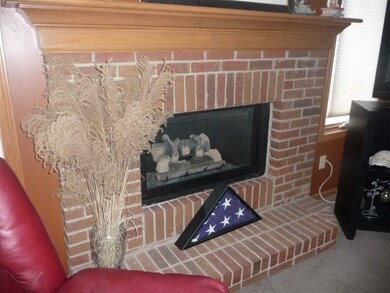
9625 Carine Cove Fort Wayne, IN 46835
Northeast Fort Wayne NeighborhoodHighlights
- Open Floorplan
- Backs to Open Ground
- Whirlpool Bathtub
- Traditional Architecture
- Cathedral Ceiling
- Great Room
About This Home
As of June 2018This is the home you've been looking for with a freshly painted interior and a Main Floor Master with Twin sink Vanity, Jetted Tub and separate shower. Also offers a Formal Dining Room (currently used as a fun, toy room!) with Glass French Doors from the Foyer. Cathedral Ceiling in the 2-story Greatroom with gas log Fireplace and stacked windows on both sides. Spacious Kitchen with lots of counter space and with all appliances staying! Large Pantry. 6 Panel Doors. Separate Laundry Room and a Half Bath on the main floor. There are two additional bedrooms, a bathroom and a 18 x 10 Open Loft upstairs. Fenced Cul-de-sac Lot. Oversized Garage features pull down stairway to a floored attic. Offers newer, professionally completed landscaping. Garage Door and Opener were new last year. HSA Home Warranty is being provided with a $75 deductible. A Must See!
Home Details
Home Type
- Single Family
Est. Annual Taxes
- $1,436
Year Built
- Built in 2000
Lot Details
- 9,583 Sq Ft Lot
- Lot Dimensions are 75x129
- Backs to Open Ground
- Cul-De-Sac
- Vinyl Fence
- Level Lot
HOA Fees
- $18 Monthly HOA Fees
Parking
- 2 Car Attached Garage
- Garage Door Opener
Home Design
- Traditional Architecture
- Brick Exterior Construction
- Slab Foundation
- Asphalt Roof
- Vinyl Construction Material
Interior Spaces
- 1,954 Sq Ft Home
- 1.5-Story Property
- Open Floorplan
- Woodwork
- Cathedral Ceiling
- Gas Log Fireplace
- Entrance Foyer
- Great Room
- Living Room with Fireplace
Kitchen
- Breakfast Bar
- Electric Oven or Range
- Laminate Countertops
- Disposal
Flooring
- Carpet
- Vinyl
Bedrooms and Bathrooms
- 3 Bedrooms
- Split Bedroom Floorplan
- En-Suite Primary Bedroom
- Double Vanity
- Whirlpool Bathtub
- Separate Shower
Laundry
- Laundry on main level
- Electric Dryer Hookup
Attic
- Storage In Attic
- Pull Down Stairs to Attic
Outdoor Features
- Covered patio or porch
Utilities
- Forced Air Heating and Cooling System
- Heating System Uses Gas
Listing and Financial Details
- Home warranty included in the sale of the property
- Assessor Parcel Number 02-08-12-355-016.000-072
Ownership History
Purchase Details
Home Financials for this Owner
Home Financials are based on the most recent Mortgage that was taken out on this home.Purchase Details
Home Financials for this Owner
Home Financials are based on the most recent Mortgage that was taken out on this home.Purchase Details
Home Financials for this Owner
Home Financials are based on the most recent Mortgage that was taken out on this home.Purchase Details
Home Financials for this Owner
Home Financials are based on the most recent Mortgage that was taken out on this home.Similar Homes in Fort Wayne, IN
Home Values in the Area
Average Home Value in this Area
Purchase History
| Date | Type | Sale Price | Title Company |
|---|---|---|---|
| Deed | $174,000 | -- | |
| Warranty Deed | -- | Metropolitan Title | |
| Warranty Deed | -- | Metropolitan Title Of In | |
| Warranty Deed | -- | Fidelity Natl Title Co Llc |
Mortgage History
| Date | Status | Loan Amount | Loan Type |
|---|---|---|---|
| Open | $165,300 | New Conventional | |
| Previous Owner | $156,365 | FHA | |
| Previous Owner | $138,750 | New Conventional | |
| Previous Owner | $18,000 | Credit Line Revolving |
Property History
| Date | Event | Price | Change | Sq Ft Price |
|---|---|---|---|---|
| 06/28/2018 06/28/18 | Sold | $174,000 | -0.5% | $89 / Sq Ft |
| 05/24/2018 05/24/18 | Pending | -- | -- | -- |
| 05/23/2018 05/23/18 | For Sale | $174,900 | +9.8% | $90 / Sq Ft |
| 04/21/2016 04/21/16 | Sold | $159,250 | -0.4% | $81 / Sq Ft |
| 04/15/2016 04/15/16 | Pending | -- | -- | -- |
| 02/08/2016 02/08/16 | For Sale | $159,900 | +9.4% | $82 / Sq Ft |
| 05/30/2014 05/30/14 | Sold | $146,100 | +0.8% | $75 / Sq Ft |
| 04/13/2014 04/13/14 | Pending | -- | -- | -- |
| 04/08/2014 04/08/14 | For Sale | $145,000 | -- | $74 / Sq Ft |
Tax History Compared to Growth
Tax History
| Year | Tax Paid | Tax Assessment Tax Assessment Total Assessment is a certain percentage of the fair market value that is determined by local assessors to be the total taxable value of land and additions on the property. | Land | Improvement |
|---|---|---|---|---|
| 2024 | $3,259 | $288,500 | $37,100 | $251,400 |
| 2022 | $2,618 | $232,400 | $37,100 | $195,300 |
| 2021 | $2,266 | $202,700 | $29,300 | $173,400 |
| 2020 | $2,082 | $190,900 | $29,300 | $161,600 |
| 2019 | $1,918 | $177,100 | $29,300 | $147,800 |
| 2018 | $1,845 | $169,500 | $29,300 | $140,200 |
| 2017 | $1,741 | $159,000 | $29,300 | $129,700 |
| 2016 | $1,625 | $150,700 | $29,300 | $121,400 |
| 2014 | $1,436 | $139,400 | $29,300 | $110,100 |
| 2013 | $1,372 | $133,400 | $29,300 | $104,100 |
Agents Affiliated with this Home
-
E
Seller's Agent in 2018
Eric Thrasher
RE/MAX
-

Buyer's Agent in 2018
Marcus Christlieb
F.C. Tucker Fort Wayne
(260) 409-2174
7 in this area
146 Total Sales
-

Seller's Agent in 2016
Jane Yoder
RE/MAX
(260) 466-5306
22 in this area
171 Total Sales
-

Buyer's Agent in 2016
Craig Martin
North Eastern Group Realty
(260) 341-4188
3 in this area
74 Total Sales
-

Seller's Agent in 2014
Sonia Radcliff
Uptown Realty Group
(260) 222-6970
6 in this area
136 Total Sales
Map
Source: Indiana Regional MLS
MLS Number: 201605079
APN: 02-08-12-355-016.000-072
- 9536 Ballymore Dr
- 7627 Wynnewood Ln
- 9721 Snowstar Place
- 7916 Maysfield Hill
- 7924 Welland Ct
- 8005 Mackinac Cove
- 7695 Accio Cove
- 7751 Luna Way
- 7855 Tumnus Trail
- 7746 Tumnus Trail Unit 70
- 10251 Fieldlight Blvd
- 9404 Trellis Cove
- 6326 Treasure Cove
- 10263 Tirian Place
- 10299 Tirian Place
- 10255 Tirian Place
- 10266 Tirian Place
- 10538 Fieldlight Blvd
- 9514 Sugar Mill Dr
- 8622 Alamasa Place
