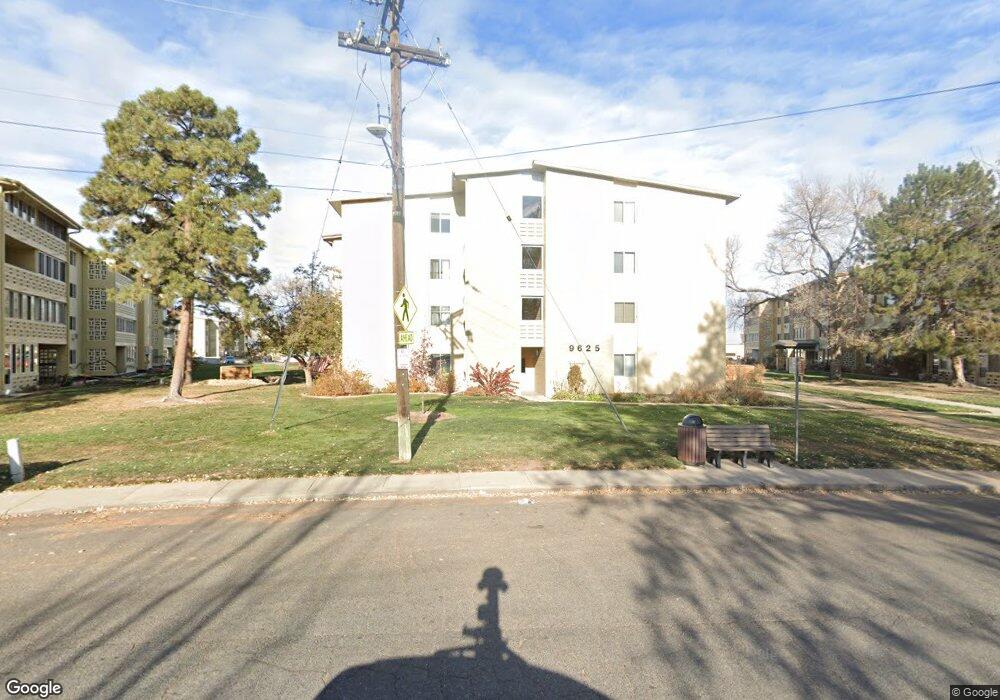9625 E Center Ave Unit 5C Denver, CO 80247
Windsor NeighborhoodEstimated Value: $236,732 - $241,000
2
Beds
2
Baths
1,380
Sq Ft
$173/Sq Ft
Est. Value
About This Home
This home is located at 9625 E Center Ave Unit 5C, Denver, CO 80247 and is currently estimated at $238,683, approximately $172 per square foot. 9625 E Center Ave Unit 5C is a home located in Denver County with nearby schools including Place Bridge Academy, George Washington High School, and Lotus School for Excellence.
Ownership History
Date
Name
Owned For
Owner Type
Purchase Details
Closed on
Jan 22, 2015
Sold by
Allison Donna J
Bought by
Allison Donna J
Current Estimated Value
Purchase Details
Closed on
Jul 29, 1996
Sold by
Boyd Investment Company
Bought by
The Baird Family Trust
Purchase Details
Closed on
Nov 3, 1994
Sold by
Baird Donald S and Baird Esther A
Bought by
The Baird Family Trust
Create a Home Valuation Report for This Property
The Home Valuation Report is an in-depth analysis detailing your home's value as well as a comparison with similar homes in the area
Home Values in the Area
Average Home Value in this Area
Purchase History
| Date | Buyer | Sale Price | Title Company |
|---|---|---|---|
| Allison Donna J | -- | None Available | |
| The Baird Family Trust | -- | Land Title | |
| The Baird Family Trust | -- | -- |
Source: Public Records
Tax History Compared to Growth
Tax History
| Year | Tax Paid | Tax Assessment Tax Assessment Total Assessment is a certain percentage of the fair market value that is determined by local assessors to be the total taxable value of land and additions on the property. | Land | Improvement |
|---|---|---|---|---|
| 2024 | $525 | $13,260 | $190 | $13,070 |
| 2023 | $514 | $13,260 | $190 | $13,070 |
| 2022 | $605 | $14,560 | $190 | $14,370 |
| 2021 | $584 | $14,980 | $200 | $14,780 |
| 2020 | $671 | $16,190 | $1,320 | $14,870 |
| 2019 | $652 | $16,190 | $1,320 | $14,870 |
| 2018 | $577 | $14,660 | $200 | $14,460 |
| 2017 | $575 | $14,660 | $200 | $14,460 |
| 2016 | $453 | $11,100 | $820 | $10,280 |
| 2015 | $434 | $11,100 | $820 | $10,280 |
| 2014 | $325 | $7,820 | $1,027 | $6,793 |
Source: Public Records
Map
Nearby Homes
- 9625 E Center Ave Unit 1D
- 9625 E Center Ave Unit 7B
- 495 S Dayton St Unit 10C
- 495 S Dayton St Unit 3B
- 495 S Dayton St Unit 10A
- 495 S Dayton St Unit 1C
- 580 S Clinton St Unit 10D
- 580 S Clinton St Unit 9B
- 9655 E Center Ave Unit 3C
- 495 S Dayton St Unit 1D
- 300 S Clinton St Unit 8C
- 300 S Clinton St Unit 7D
- 350 S Clinton St Unit 11D
- 625 S Clinton St Unit 7B
- 625 S Clinton St Unit 4A
- 710 S Clinton St Unit 6B
- 9340 E Center Ave Unit 1A
- 610 S Clinton St Unit 8B
- 9340 E Center Ave Unit 8A
- 750 S Clinton St Unit 2C
- 9625 E Center Ave Unit 7A
- 9625 E Center Ave Unit 5B
- 9625 E Center Ave Unit 6B
- 9625 E Center Ave Unit 11D
- 9625 E Center Ave Unit 10D
- 9625 E Center Ave Unit 2474
- 9625 E Center Ave Unit 2473
- 9625 E Center Ave Unit 2472
- 9625 E Center Ave
- 9625 E Center Ave Unit 2470
- 9625 E Center Ave Unit 4D
- 9625 E Center Ave Unit 3D
- 9625 E Center Ave
- 9625 E Center Ave
- 9625 E Center Ave
- 9625 E Center Ave
- 9625 E Center Ave Unit 9C
- 9625 E Center Ave Unit 2642
- 9625 E Center Ave Unit 2461
- 9625 E Center Ave Unit 2460
