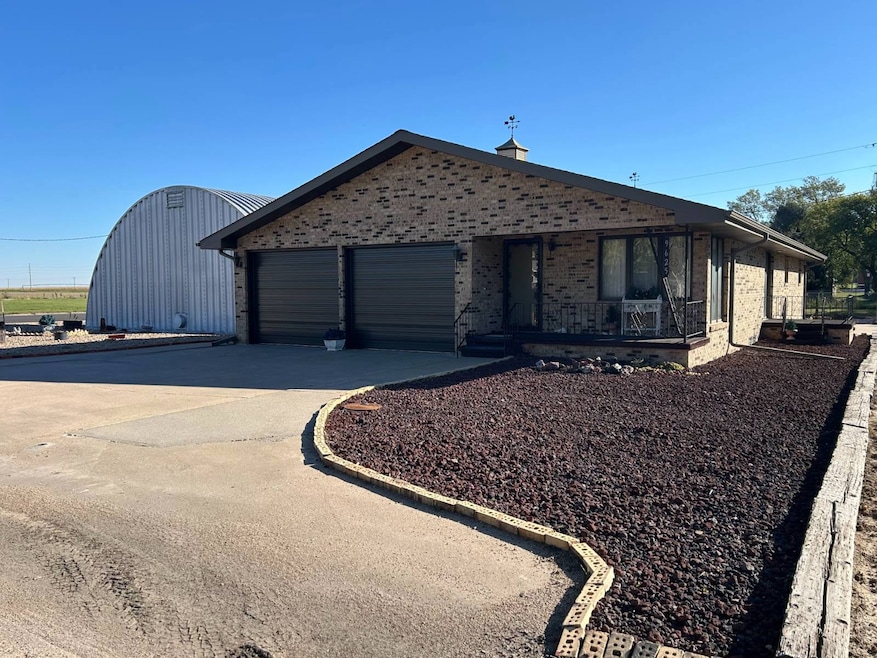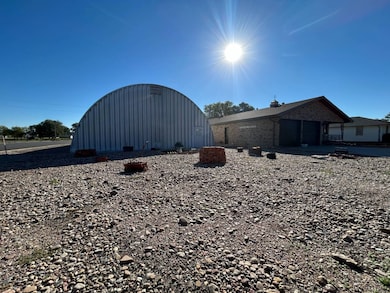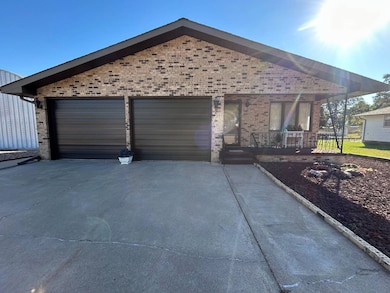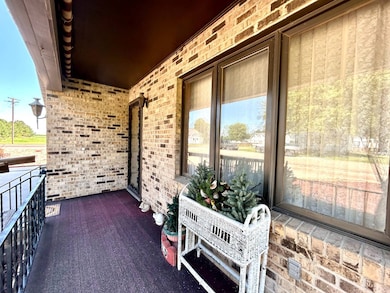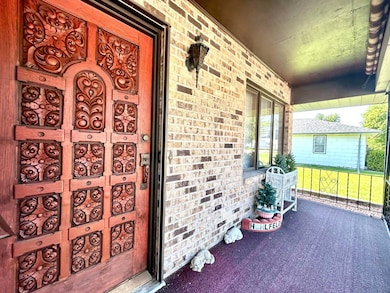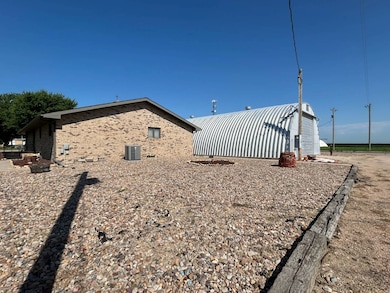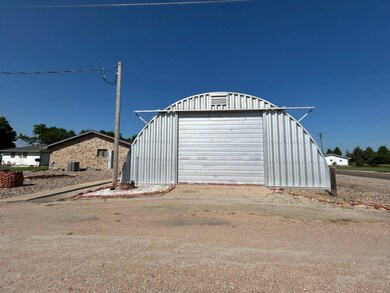9625 Helen Ave Holstein, NE 68950
Estimated payment $1,983/month
Highlights
- Main Floor Primary Bedroom
- Separate Outdoor Workshop
- 6 Car Attached Garage
- Corner Lot
- Porch
- Living Room
About This Home
Spacious Rancher is 3 Bed 3 Bath with Attached 2 Car PLUS a 3200 Sq Ft Quonset! This property is an absolute MUST SEE. Rarely do you find such a solid and pristinely maintained property that comes with a 3200 square foot Quonset for all the toys, tools and equipment, and minimal exterior maintenance. The main level of this home offers over 2,000 square feet of living space with storage galore! Starting with the front entry, you'll enjoy an open living and dining room with beautiful natural light. The kitchen is not only open to the dining area, but also a spacious laundry area off the attached two car garage. Down the hall you'll find a full bathroom, as well as two nice-sized bedrooms, as well as a very large primary bedroom that features a walk-in closet, wall closets, and a full in-suite bathroom. In the full basement you'll enjoy more than enough space to create a family room, work-out room, and/or an extra bedroom, if desired. Also in the basement is a third full bathroom, wet bar, additional storage, and a fireplace. This place is super cool, and absolutely move-in ready. Call Mach1 Realty today to set up your private tour, and plan to attend any upcoming open houses...we will let you know when!
Property Details
Home Type
- Multi-Family
Est. Annual Taxes
- $3,189
Year Built
- Built in 1979
Lot Details
- 0.32 Acre Lot
- Corner Lot
Parking
- 6 Car Attached Garage
- Driveway
Home Design
- Property Attached
- Brick Exterior Construction
- Asphalt Roof
Interior Spaces
- 4,028 Sq Ft Home
- 2-Story Property
- Family Room
- Living Room
- Carpet
- Finished Basement
- Basement Fills Entire Space Under The House
- Laundry Room
Kitchen
- Oven
- Microwave
- Dishwasher
- Laminate Countertops
Bedrooms and Bathrooms
- 3 Bedrooms
- Primary Bedroom on Main
- En-Suite Primary Bedroom
- 3 Full Bathrooms
Accessible Home Design
- Handicap Accessible
Outdoor Features
- Separate Outdoor Workshop
- Outbuilding
- Porch
Utilities
- Forced Air Heating and Cooling System
- Water Heater
Map
Home Values in the Area
Average Home Value in this Area
Tax History
| Year | Tax Paid | Tax Assessment Tax Assessment Total Assessment is a certain percentage of the fair market value that is determined by local assessors to be the total taxable value of land and additions on the property. | Land | Improvement |
|---|---|---|---|---|
| 2024 | $3,188 | $267,915 | $13,300 | $254,615 |
| 2023 | $2,609 | $175,898 | $13,300 | $162,598 |
| 2022 | $2,834 | $175,898 | $13,300 | $162,598 |
| 2021 | $1,819 | $118,274 | $9,100 | $109,174 |
| 2020 | $1,756 | $118,274 | $9,100 | $109,174 |
| 2019 | $1,587 | $113,075 | $9,100 | $103,975 |
| 2018 | $1,530 | $106,775 | $2,800 | $103,975 |
| 2017 | $1,541 | $106,775 | $0 | $0 |
| 2016 | $1,474 | $106,775 | $2,800 | $103,975 |
| 2011 | -- | $0 | $0 | $0 |
Property History
| Date | Event | Price | List to Sale | Price per Sq Ft |
|---|---|---|---|---|
| 04/08/2025 04/08/25 | For Sale | $325,000 | -- | $81 / Sq Ft |
Source: My State MLS
MLS Number: 11471582
APN: 194-00270.00
- 17810 W Sundown Rd
- 9685 Main Ave
- 9730 S Claude Ave
- 223 Mariel St
- 405 N Mckelvey St
- 215 N Frances St
- 310 N Thorne St
- 606 W 1st Ave
- 205 W 5th St
- 210 W 5th St
- 2152 Road 100
- 3100 S Southern Hills Dr
- 1930 N Adams Central Ave
- 502 W Nemaha St
- 205 N Webster St
- 110 W Nemaha St
- 2245 43 Rd
- 909 Brentwood Ave
- 810 Maplewood Ave
- 7530 W Lochland Rd
- 511 N Platte Ave Unit 1A
- 511 N Platte Ave Unit 511 1A
- 1019 Theatre Dr
- 1015 Theatre Dr
- 309 N 6th Ave
- 2314 Hudson Way
- 424 E 31st St
- 404 E 10th St
- 2123 C Ave
- 2409 D Ave
- 1011 6th Ave
- 1319 E 45th St
- 2219 5th Ave Unit 3
- 815 W 26th St Unit 4
- 4007 Central Ave
- 2112 University Dr
- 2730 W La Platte Rd
- 1701 W 35th St
- 4831 10th Ave
- 88 La Crosse Dr
