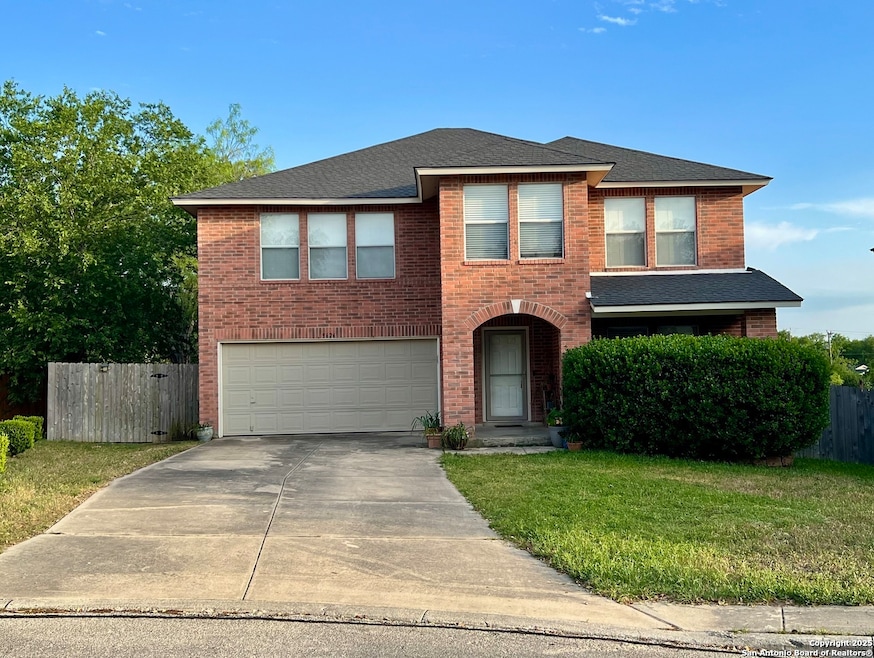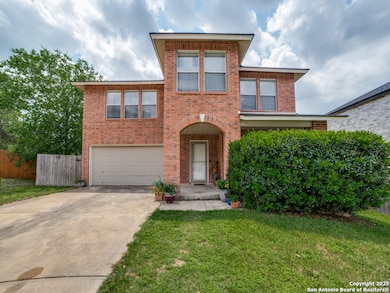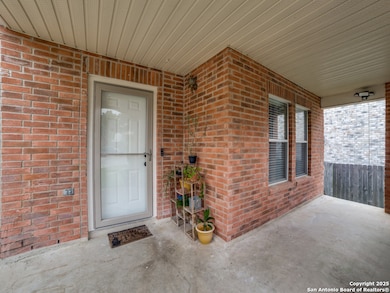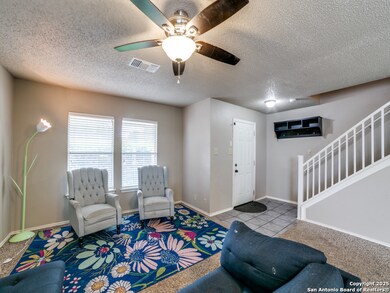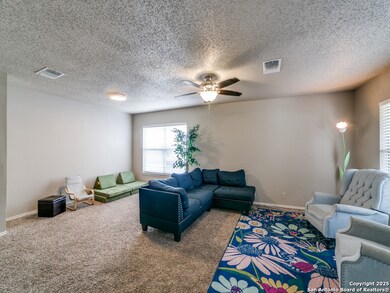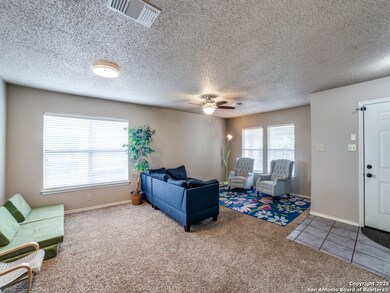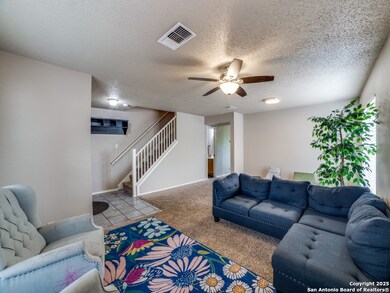9626 Blossom Tree San Antonio, TX 78250
Northwest NeighborhoodHighlights
- Two Living Areas
- Eat-In Kitchen
- Central Heating and Cooling System
- Walk-In Pantry
- Tile Patio or Porch
- Water Softener is Owned
About This Home
Tucked away on a quiet cul-de-sac in the Northwest Crossing subdivision, this two-story home offers 3 bedrooms and 2.5 bathrooms in a prime Northwest San Antonio location. The spacious living and dining area provides plenty of room to relax or entertain, while the kitchen features a center island and a large pantry-perfect for those who love to cook or need extra storage. Master suite offers walk-in closets and a bathroom with double vanities. Step outside to a large backyard with plenty of space for pets, gardening, or weekend gatherings. Conveniently located near schools, shopping, and major highways.
Listing Agent
Jessica Masters
Harper Property Management Listed on: 06/30/2025
Home Details
Home Type
- Single Family
Est. Annual Taxes
- $5,609
Year Built
- Built in 1997
Lot Details
- 7,579 Sq Ft Lot
- Fenced
Home Design
- Brick Exterior Construction
- Slab Foundation
- Composition Shingle Roof
Interior Spaces
- 2,660 Sq Ft Home
- 2-Story Property
- Ceiling Fan
- Window Treatments
- Two Living Areas
- Washer Hookup
Kitchen
- Eat-In Kitchen
- Walk-In Pantry
- Stove
- Microwave
- Dishwasher
Flooring
- Carpet
- Vinyl
Bedrooms and Bathrooms
- 3 Bedrooms
Parking
- 2 Car Garage
- Garage Door Opener
Outdoor Features
- Tile Patio or Porch
Utilities
- Central Heating and Cooling System
- Electric Water Heater
- Water Softener is Owned
- Cable TV Available
Community Details
- Northwest Crossing Subdivision
Listing and Financial Details
- Rent includes noinc
- Assessor Parcel Number 191301320110
- Seller Concessions Not Offered
Map
Source: San Antonio Board of REALTORS®
MLS Number: 1880107
APN: 19130-132-0110
- 6763 Shadow Run
- 9627 Wildwood Ridge
- 6831 Shadow Run
- 9651 Hillside Trail
- 9219 Valley Spring
- 9210 Valley Haven
- 9519 Brook Green
- 9635 Orchid Meadows
- 9302 Valley Dale St
- 9511 Deerbrook
- 9307 Valley Bend
- 7010 Almond Green Dr
- 9214 Cliffvale St
- 9258 Ridge Cross
- 5842 Cliff Walk Dr
- 9259 Ridge Breeze
- 7111 Bart Hollow
- 9254 Ridge Town
- 6402 Forest Village
- 9551 Maidenstone Dr
- 9631 Hillside Trail
- 9503 Elm Glen
- 9510 Elm Glen
- 9231 Ridge Town
- 7142 Webbwood Way
- 6210 Aragon Village
- 5802 Cliffbrier Dr
- 9442 Valley Dale St
- 9539 Celine Dr
- 7204 Hardesty
- 7263 Enchanted Flame St
- 9515 Valley Dale St
- 9427 Valley Moss
- 5954 Cliff Bank St
- 7135 Sidbury Cir
- 9540 Dover Ridge
- 9603 Sekula Dr
- 10254 Dover Ridge
- 8936 Hambledon Dr
- 7311 Gallery Ridge
