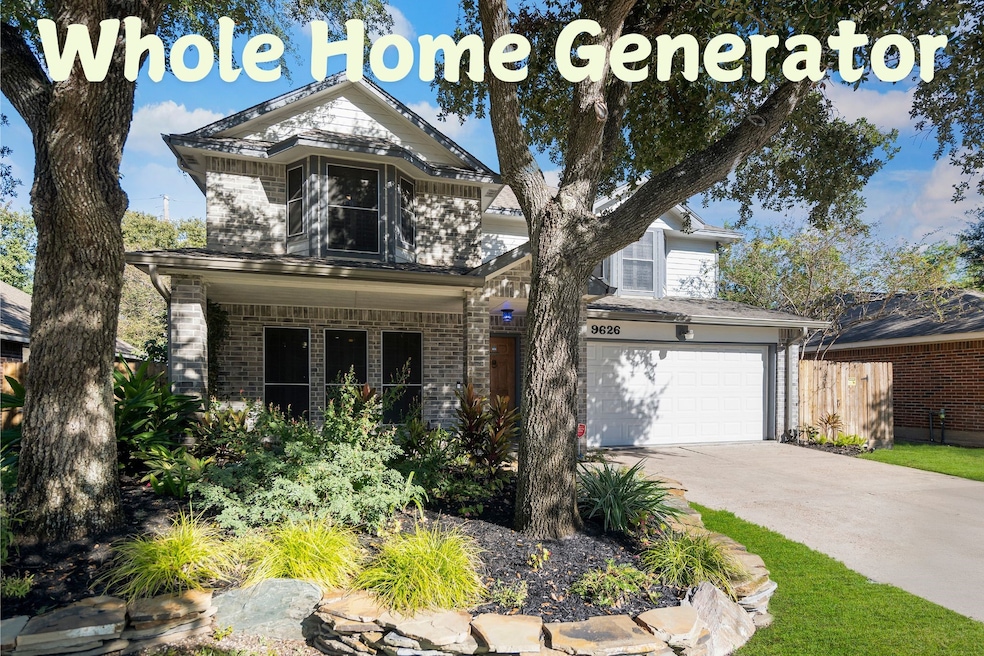
9626 E Withers Way Cir Houston, TX 77065
Steeplechase NeighborhoodHighlights
- Tennis Courts
- Clubhouse
- Traditional Architecture
- Cypress Ridge High School Rated A-
- Deck
- Engineered Wood Flooring
About This Home
As of May 2025Welcome to this stunning 4-bedroom, 2.5-bathroom, two-story home in a sought-after master-planned community of Steeplechase. Featuring a modern, open layout with no carpet, this home has been beautifully remodeled, offering a fresh and inviting space for both relaxation and entertaining. The kitchen comes equipped with high-end appliances, all of which are under warranty for your peace of mind.Outside, you’ll find an impeccably maintained yard with lush landscaping and a convenient sprinkler system to keep it looking pristine year-round. Solar screens, gutters, and a whole-home generator add both comfort and efficiency.Located within a vibrant community, you'll enjoy access to multiple parks, walking trails, a community pool, and special events, perfect for a lifestyle of convenience and leisure. Don't miss out on the opportunity to make this turnkey home your own—schedule a showing today!
Last Agent to Sell the Property
Origin Realty Group License #0691251 Listed on: 04/17/2025
Home Details
Home Type
- Single Family
Est. Annual Taxes
- $5,267
Year Built
- Built in 1994
Lot Details
- 6,300 Sq Ft Lot
- Back Yard Fenced
- Sprinkler System
HOA Fees
- $55 Monthly HOA Fees
Parking
- 2 Car Attached Garage
Home Design
- Traditional Architecture
- Brick Exterior Construction
- Slab Foundation
- Composition Roof
- Cement Siding
- Radiant Barrier
Interior Spaces
- 2,328 Sq Ft Home
- 2-Story Property
- High Ceiling
- Ceiling Fan
- Gas Log Fireplace
- Window Treatments
- Solar Screens
- Family Room Off Kitchen
- Combination Dining and Living Room
- Breakfast Room
- Home Office
- Utility Room
- Washer and Gas Dryer Hookup
Kitchen
- Breakfast Bar
- Gas Oven
- Gas Range
- Microwave
- Dishwasher
- Kitchen Island
- Quartz Countertops
- Self-Closing Drawers and Cabinet Doors
- Disposal
Flooring
- Engineered Wood
- Tile
Bedrooms and Bathrooms
- 4 Bedrooms
- En-Suite Primary Bedroom
- Double Vanity
- Single Vanity
- Bathtub with Shower
Home Security
- Security System Owned
- Fire and Smoke Detector
Eco-Friendly Details
- ENERGY STAR Qualified Appliances
- Energy-Efficient HVAC
- Energy-Efficient Lighting
- Energy-Efficient Insulation
- Energy-Efficient Thermostat
- Ventilation
Outdoor Features
- Tennis Courts
- Deck
- Covered patio or porch
Schools
- Emmott Elementary School
- Campbell Middle School
- Cypress Ridge High School
Utilities
- Central Heating and Cooling System
- Heating System Uses Gas
- Programmable Thermostat
- Power Generator
- Water Softener is Owned
Community Details
Overview
- Association fees include clubhouse, ground maintenance, recreation facilities
- Steeplechase Cia / Chaparral Mgmt Association, Phone Number (281) 537-0957
- Steeplechase Subdivision
Amenities
- Picnic Area
- Clubhouse
Recreation
- Tennis Courts
- Community Playground
- Community Pool
- Park
- Trails
Ownership History
Purchase Details
Home Financials for this Owner
Home Financials are based on the most recent Mortgage that was taken out on this home.Similar Homes in Houston, TX
Home Values in the Area
Average Home Value in this Area
Purchase History
| Date | Type | Sale Price | Title Company |
|---|---|---|---|
| Warranty Deed | -- | Stewart Title |
Mortgage History
| Date | Status | Loan Amount | Loan Type |
|---|---|---|---|
| Closed | $98,800 | FHA |
Property History
| Date | Event | Price | Change | Sq Ft Price |
|---|---|---|---|---|
| 05/16/2025 05/16/25 | Sold | -- | -- | -- |
| 04/26/2025 04/26/25 | For Sale | $290,000 | 0.0% | $125 / Sq Ft |
| 04/19/2025 04/19/25 | Pending | -- | -- | -- |
| 04/17/2025 04/17/25 | For Sale | $290,000 | -- | $125 / Sq Ft |
Tax History Compared to Growth
Tax History
| Year | Tax Paid | Tax Assessment Tax Assessment Total Assessment is a certain percentage of the fair market value that is determined by local assessors to be the total taxable value of land and additions on the property. | Land | Improvement |
|---|---|---|---|---|
| 2024 | $1,029 | $277,158 | $56,079 | $221,079 |
| 2023 | $1,029 | $298,904 | $56,079 | $242,825 |
| 2022 | $5,342 | $255,000 | $43,115 | $211,885 |
| 2021 | $5,125 | $201,679 | $43,115 | $158,564 |
| 2020 | $5,121 | $192,949 | $38,115 | $154,834 |
| 2019 | $5,302 | $200,634 | $22,680 | $177,954 |
| 2018 | $1,105 | $176,196 | $22,680 | $153,516 |
| 2017 | $4,856 | $176,196 | $22,680 | $153,516 |
| 2016 | $4,603 | $167,000 | $22,680 | $144,320 |
| 2015 | $2,278 | $179,898 | $22,680 | $157,218 |
| 2014 | $2,278 | $149,815 | $18,900 | $130,915 |
Agents Affiliated with this Home
-
J
Seller's Agent in 2025
Jennifer Dwight
Origin Realty Group
(281) 599-7600
1 in this area
27 Total Sales
-
C
Buyer's Agent in 2025
Corinthia Green
LPT Realty, LLC
(713) 447-8217
1 in this area
1 Total Sale
Map
Source: Houston Association of REALTORS®
MLS Number: 60046312
APN: 1157150050009
- 11526 Meadowchase Dr
- 11410 Meadowchase Dr
- 9630 W Withers Way Cir
- 11315 Brass Hammer Ct
- 9827 Gold Cup Way
- 11910 Yearling Dr
- 9626 Poynes Dr
- 11811 Miramar Shores Dr
- 11403 Hambleton Way
- 11806 Miramar Shores Dr
- 9806 Paddock Park Dr
- 11902 Miramar Shores Dr
- 9803 Haverdown Dr
- 11922 Miramar Shores Dr
- 9834 Haverdown Dr
- 10115 Hedge Way Dr
- 11306 Chiselhurst Way Ct
- 12022 Miramar Shores Dr
- 11403 High Bridge Ct
- 10206 Jockey Club Dr






