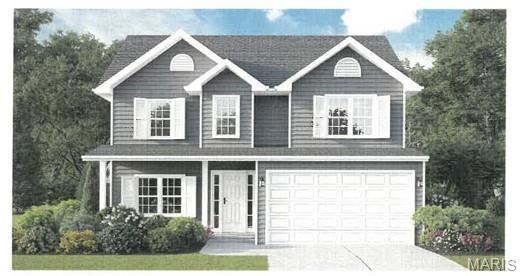9626 Red Maple Trail Hillsboro, MO 63050
Estimated payment $1,807/month
Highlights
- New Construction
- A-Frame Home
- Breakfast Room
- Hillsboro Middle Elementary School Rated 9+
- Vaulted Ceiling
- 2 Car Attached Garage
About This Home
Several lots to choose from, including walk-out, flat and cul-de-sac lots. Choose from 8 models: Ranch models include, The Del Rio with 1,272 sq ft, 3 Bed and 2 full Bath, and 2-car garage--The Cypress with 1,426 sq ft, 3 Bed and 2 full Bath, and 2-car garage--The Dogwood with 1,766 sq ft, 3 Bed and 2 full Bath, and 2-car garage--The Hickory with 1,600 sq ft, 3 Bed and 2 full Bath, and 3-car garage. 1 1/2 Story, The Pine model with 1825 sq ft, 3 Bed and 2 1/2 Bath, and 3-car garage. Several 2-story plans to include the Red Bud I with 2,054 sq ft, 4 Bed and 2 1/2 Bath and 2-car garage, The Pin Oak with 2,196 sq ft, 4 Bed and 2 1/2 Bath and 2-car garage, and The Sycamore model with 2,445 sq ft and 4 Bed and 2 1/2 Bath, and 2-car garage.
Listing Agent
Coldwell Banker Realty - Gundaker License #1999144274 Listed on: 09/05/2025

Home Details
Home Type
- Single Family
HOA Fees
- $42 Monthly HOA Fees
Parking
- 2 Car Attached Garage
Home Design
- New Construction
- Home to be built
- A-Frame Home
- Traditional Architecture
- Frame Construction
Interior Spaces
- 2,054 Sq Ft Home
- 2-Story Property
- Vaulted Ceiling
- Insulated Windows
- Panel Doors
- Breakfast Room
- Combination Kitchen and Dining Room
- Fire and Smoke Detector
- Disposal
- Laundry on main level
Bedrooms and Bathrooms
- 4 Bedrooms
- Walk-In Closet
Basement
- Basement Ceilings are 8 Feet High
- Sump Pump
Schools
- Hillsboro Elem. Elementary School
- Hillsboro Jr. High Middle School
- Hillsboro High School
Utilities
- Forced Air Heating and Cooling System
- Underground Utilities
- Electric Water Heater
Community Details
- Association fees include common area maintenance
- Twin Pines Association
Listing and Financial Details
- Home warranty included in the sale of the property
Map
Home Values in the Area
Average Home Value in this Area
Property History
| Date | Event | Price | List to Sale | Price per Sq Ft |
|---|---|---|---|---|
| 09/05/2025 09/05/25 | Pending | -- | -- | -- |
| 09/05/2025 09/05/25 | For Sale | $279,900 | -- | $136 / Sq Ft |
Source: MARIS MLS
MLS Number: MIS25061274
- 9630 Red Maple Trail
- 9622 Red Maple Trail
- 875 Dogwood Way
- 240 Red Maple Unit Lot 14
- 225 Red Maple Ct
- 10249 Belew Creek Dr
- Lot 3 B Lake Hill Dr
- 5649 Lake Hill Dr
- 5752 Treebrook Dr
- 9581 Bent Tree Dr
- 10314 Lake Hill Trail
- 10201 Lake Hill Trail
- 9381 E Vista Dr
- 10101 Lake Ridge Ct
- 5607 Katys Way
- 9314 E Vista Dr
- 10129 Lake Ridge Dr
- 10312 Turkey Trail Dr
- 9420 Easy St
- 9526 Southern Belle Dr
