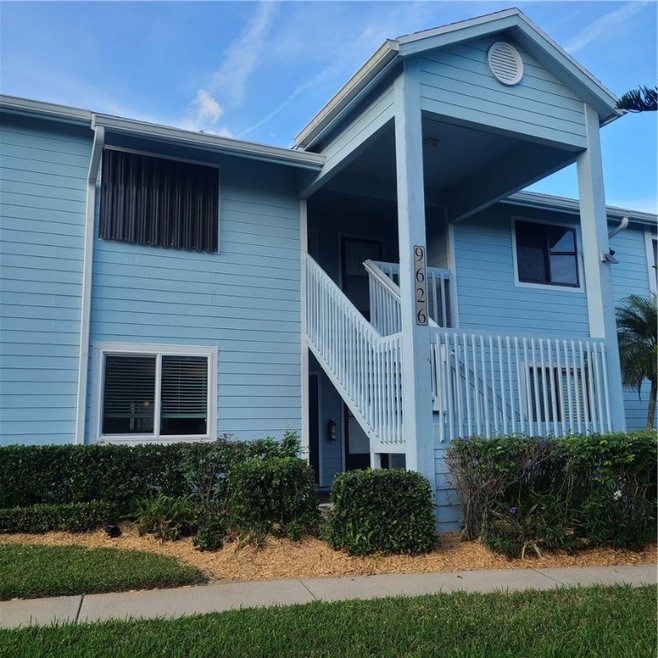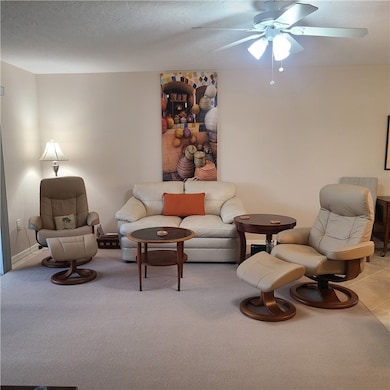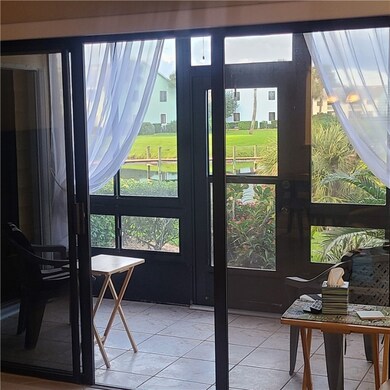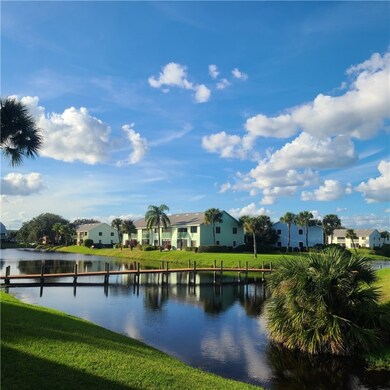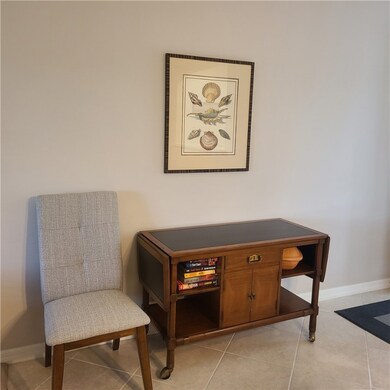
9626 Riverside Dr Unit 1 Sebastian, FL 32958
Highlights
- Lake Front
- Water Access
- Home fronts a pond
- Golf Course Community
- Fitness Center
- Outdoor Pool
About This Home
As of June 2022Desirable 1st floor unit w/ water views! Updated unit: ceramic tile thru-out; eat-in kitchen w/ quartz countertops & stainless steel; both baths w/ raised vanities, comfort height toilets, tiled shower & tub surround; full sized stack washer/dryer; newer a/c & water heater; impact windows & accordion shutters; enclosed lanai. Gated community w/ marina, golf, storage yard, pool, clubhouse
Last Agent to Sell the Property
Custom Real Estate Srvcs IRC License #0462425 Listed on: 01/11/2021
Last Buyer's Agent
Custom Real Estate Srvcs IRC License #0462425 Listed on: 01/11/2021
Property Details
Home Type
- Condominium
Est. Annual Taxes
- $1,973
Year Built
- Built in 1985
Lot Details
- Home fronts a pond
- Lake Front
- South Facing Home
- Sprinkler System
Home Design
- Frame Construction
- Shingle Roof
Interior Spaces
- 1,060 Sq Ft Home
- 2-Story Property
- Partially Furnished
- Tile Flooring
- Lake Views
Kitchen
- Range
- Microwave
- Dishwasher
Bedrooms and Bathrooms
- 2 Bedrooms
- Split Bedroom Floorplan
- Walk-In Closet
- 2 Full Bathrooms
Laundry
- Laundry in unit
- Dryer
- Washer
Home Security
Parking
- 1 Parking Space
- Uncovered Parking
- Assigned Parking
Outdoor Features
- Water Access
- Enclosed patio or porch
- Rain Gutters
Utilities
- Central Heating and Cooling System
- Electric Water Heater
Listing and Financial Details
- Tax Lot 1
- Assessor Parcel Number 31392100005020200001.0
Community Details
Overview
- Association fees include common areas, cable TV, insurance, maintenance structure, recreation facilities, reserve fund, security, trash
- Keystone Property Managem Association
- Pelican Pointe Seb Subdivision
Amenities
- Clubhouse
Recreation
- Golf Course Community
- Tennis Courts
- Fitness Center
- Community Pool
Pet Policy
- Pets Allowed
Security
- Gated Community
- Hurricane or Storm Shutters
- Fire and Smoke Detector
Ownership History
Purchase Details
Home Financials for this Owner
Home Financials are based on the most recent Mortgage that was taken out on this home.Purchase Details
Home Financials for this Owner
Home Financials are based on the most recent Mortgage that was taken out on this home.Purchase Details
Home Financials for this Owner
Home Financials are based on the most recent Mortgage that was taken out on this home.Purchase Details
Home Financials for this Owner
Home Financials are based on the most recent Mortgage that was taken out on this home.Similar Homes in Sebastian, FL
Home Values in the Area
Average Home Value in this Area
Purchase History
| Date | Type | Sale Price | Title Company |
|---|---|---|---|
| Warranty Deed | $250,000 | Alliance Title Of The Treasure | |
| Warranty Deed | $165,000 | Alliance Ttl Of Treasure Coa | |
| Warranty Deed | $158,500 | Professional Title Of Indian | |
| Warranty Deed | $108,000 | Professional Title Of Indian |
Mortgage History
| Date | Status | Loan Amount | Loan Type |
|---|---|---|---|
| Previous Owner | $132,000 | New Conventional | |
| Previous Owner | $118,850 | New Conventional |
Property History
| Date | Event | Price | Change | Sq Ft Price |
|---|---|---|---|---|
| 07/09/2025 07/09/25 | Price Changed | $238,000 | -0.8% | $225 / Sq Ft |
| 05/08/2025 05/08/25 | For Sale | $240,000 | -4.0% | $226 / Sq Ft |
| 06/24/2022 06/24/22 | Sold | $250,000 | -13.8% | $236 / Sq Ft |
| 05/25/2022 05/25/22 | Pending | -- | -- | -- |
| 05/06/2022 05/06/22 | For Sale | $289,900 | +75.7% | $273 / Sq Ft |
| 02/19/2021 02/19/21 | Sold | $165,000 | -4.0% | $156 / Sq Ft |
| 01/20/2021 01/20/21 | Pending | -- | -- | -- |
| 01/11/2021 01/11/21 | For Sale | $171,900 | +8.5% | $162 / Sq Ft |
| 11/30/2018 11/30/18 | Sold | $158,500 | -2.2% | $150 / Sq Ft |
| 10/31/2018 10/31/18 | Pending | -- | -- | -- |
| 10/10/2018 10/10/18 | For Sale | $162,000 | +50.0% | $153 / Sq Ft |
| 04/30/2015 04/30/15 | Sold | $108,000 | -13.6% | $102 / Sq Ft |
| 03/31/2015 03/31/15 | Pending | -- | -- | -- |
| 11/18/2014 11/18/14 | For Sale | $125,000 | -- | $118 / Sq Ft |
Tax History Compared to Growth
Tax History
| Year | Tax Paid | Tax Assessment Tax Assessment Total Assessment is a certain percentage of the fair market value that is determined by local assessors to be the total taxable value of land and additions on the property. | Land | Improvement |
|---|---|---|---|---|
| 2024 | $2,250 | $203,289 | -- | -- |
| 2023 | $2,250 | $191,806 | $0 | $191,806 |
| 2022 | $712 | $82,013 | $0 | $0 |
| 2021 | $1,952 | $126,630 | $0 | $126,630 |
| 2020 | $1,973 | $126,630 | $0 | $126,630 |
| 2019 | $2,028 | $126,630 | $0 | $126,630 |
| 2018 | $1,874 | $115,117 | $0 | $115,117 |
| 2017 | $1,821 | $110,160 | $0 | $0 |
| 2016 | $1,706 | $102,000 | $0 | $0 |
| 2015 | $663 | $71,220 | $0 | $0 |
| 2014 | $468 | $70,660 | $0 | $0 |
Agents Affiliated with this Home
-

Seller's Agent in 2025
Phillip Sunkel
Alex MacWilliam, Inc.
(772) 538-2339
64 Total Sales
-

Seller Co-Listing Agent in 2025
Daniel Rodriguez
Alex MacWilliam, Inc.
(305) 340-8901
-

Seller's Agent in 2022
Chris Junker
RE/MAX
(772) 321-6755
239 Total Sales
-
N
Buyer's Agent in 2022
NON-MLS AGENT
NON MLS
-

Seller's Agent in 2021
Lauren Connolly
Custom Real Estate Srvcs IRC
(772) 231-3227
75 Total Sales
-

Seller's Agent in 2018
Robin Raiff
Douglas Elliman Florida LLC
(772) 633-6214
414 Total Sales
Map
Source: REALTORS® Association of Indian River County
MLS Number: 239854
APN: 31-39-21-00005-0202-00001.0
- 5825 Marina Dr Unit 2
- 5720 Pelican Pointe Dr Unit 3
- 5725 Pelican Pointe Dr
- 5725 Pelican Pointe Dr Unit 1
- 5725 Pelican Pointe Dr Unit 4
- 5740 Marina Dr Unit 2
- 9635 Riverside Dr Unit 4
- 9635 Riverside Dr Unit 3
- 5760 Marina Dr Unit 4
- 5720 Marina Dr Unit 2
- 5440 95th St
- 9755 N Marina Dr Unit P6
- 5505 95th St
- 5280 95th St
- 5290 94th Ln
- 3205 E Derry Dr
- 3200 E Derry Dr
