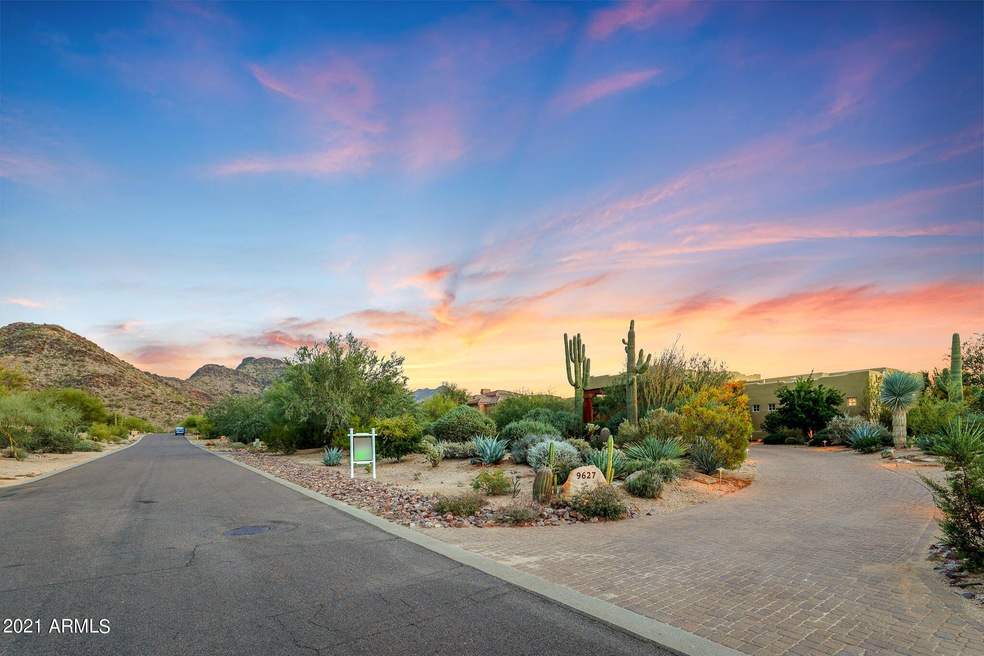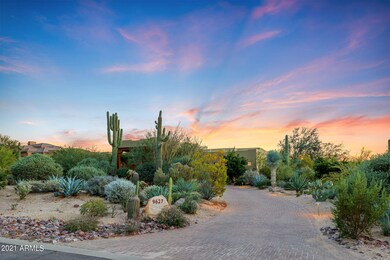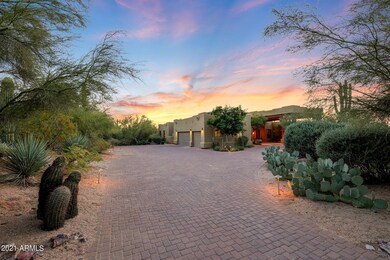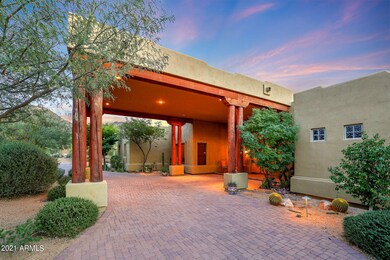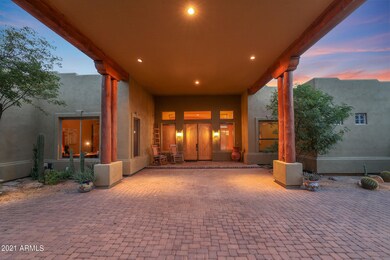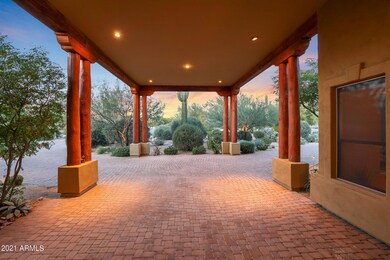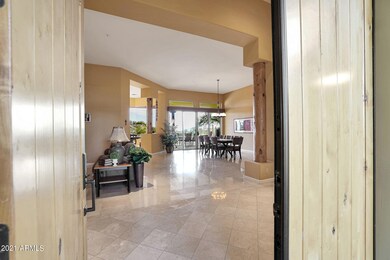
9627 E Adobe Dr Scottsdale, AZ 85255
Pinnacle Peak NeighborhoodHighlights
- Heated Spa
- Solar Power System
- Santa Fe Architecture
- Copper Ridge School Rated A
- Family Room with Fireplace
- Hydromassage or Jetted Bathtub
About This Home
As of July 2022Custom home on 1+acre with panoramic mountain & city light views. Open floor plan w/ tile in main living areas. Formal living/dining room. Gourmet dream kitchen overlooks the great room & features SS appliances, granite, wall ovens, center island, breakfast bar & separate dining area. Relax next to the fireplace or mix a cocktail at the conveniently located wet bar. Split floor plan with master en-suite w/ access to the pool/patio. Master bath has dual sinks, separate tub/shower & 2 walk-in closets. Two of the 3 guest bedrooms have en-suite baths. Den features a gas fireplace. The LARGE covered patio has stunning sunset views. Heated PebbleTec diving pool w/ negative edge, SPA & waterfall. Every day is a staycation here. Mature Landscaping. Owned solar & close to McDowell Mtn Reserve
Last Agent to Sell the Property
Rev Residential Brokerage License #SA664909000 Listed on: 12/06/2021
Home Details
Home Type
- Single Family
Est. Annual Taxes
- $8,299
Year Built
- Built in 2001
Lot Details
- 1.1 Acre Lot
- Desert faces the front and back of the property
- Wrought Iron Fence
- Partially Fenced Property
- Front Yard Sprinklers
- Sprinklers on Timer
HOA Fees
- $17 Monthly HOA Fees
Parking
- 3 Car Direct Access Garage
- 4 Open Parking Spaces
- Garage Door Opener
- Circular Driveway
Home Design
- Santa Fe Architecture
- Wood Frame Construction
- Foam Roof
- Stucco
Interior Spaces
- 4,239 Sq Ft Home
- 1-Story Property
- Wet Bar
- Ceiling height of 9 feet or more
- Ceiling Fan
- Gas Fireplace
- Double Pane Windows
- Solar Screens
- Family Room with Fireplace
- 2 Fireplaces
- Security System Owned
Kitchen
- Eat-In Kitchen
- Breakfast Bar
- Built-In Microwave
- Kitchen Island
- Granite Countertops
Flooring
- Carpet
- Tile
Bedrooms and Bathrooms
- 4 Bedrooms
- Primary Bathroom is a Full Bathroom
- 5 Bathrooms
- Dual Vanity Sinks in Primary Bathroom
- Hydromassage or Jetted Bathtub
- Bathtub With Separate Shower Stall
Pool
- Pool Updated in 2021
- Heated Spa
- Heated Pool
- Diving Board
Schools
- Copper Ridge Elementary School
- Copper Ridge Middle School
- Chaparral High School
Utilities
- Zoned Heating and Cooling System
- Heating System Uses Natural Gas
- High Speed Internet
- Cable TV Available
Additional Features
- No Interior Steps
- Solar Power System
- Covered patio or porch
Community Details
- Association fees include ground maintenance
- Amcor Association, Phone Number (480) 948-5860
- Built by Custom
- Pinnacle Peak Vistas 3 Lot 1 210 Tr A B Subdivision
Listing and Financial Details
- Tax Lot 119
- Assessor Parcel Number 217-07-435
Ownership History
Purchase Details
Home Financials for this Owner
Home Financials are based on the most recent Mortgage that was taken out on this home.Purchase Details
Home Financials for this Owner
Home Financials are based on the most recent Mortgage that was taken out on this home.Purchase Details
Home Financials for this Owner
Home Financials are based on the most recent Mortgage that was taken out on this home.Purchase Details
Purchase Details
Purchase Details
Similar Homes in Scottsdale, AZ
Home Values in the Area
Average Home Value in this Area
Purchase History
| Date | Type | Sale Price | Title Company |
|---|---|---|---|
| Warranty Deed | $3,170,000 | First American Title | |
| Warranty Deed | $1,790,000 | First American Title | |
| Warranty Deed | $1,100,000 | First American Title Ins Co | |
| Warranty Deed | $275,000 | Capital Title Agency | |
| Interfamily Deed Transfer | -- | -- | |
| Cash Sale Deed | $170,000 | Security Title Agency |
Mortgage History
| Date | Status | Loan Amount | Loan Type |
|---|---|---|---|
| Open | $1,894,500 | New Conventional | |
| Previous Owner | $1,253,000 | Construction | |
| Previous Owner | $770,000 | Purchase Money Mortgage | |
| Closed | $110,000 | No Value Available |
Property History
| Date | Event | Price | Change | Sq Ft Price |
|---|---|---|---|---|
| 07/18/2022 07/18/22 | Sold | $3,170,000 | +0.6% | $708 / Sq Ft |
| 04/29/2022 04/29/22 | Pending | -- | -- | -- |
| 04/29/2022 04/29/22 | For Sale | $3,150,000 | +76.0% | $704 / Sq Ft |
| 01/31/2022 01/31/22 | Sold | $1,790,000 | +8.5% | $422 / Sq Ft |
| 12/13/2021 12/13/21 | Pending | -- | -- | -- |
| 11/25/2021 11/25/21 | For Sale | $1,650,000 | -- | $389 / Sq Ft |
Tax History Compared to Growth
Tax History
| Year | Tax Paid | Tax Assessment Tax Assessment Total Assessment is a certain percentage of the fair market value that is determined by local assessors to be the total taxable value of land and additions on the property. | Land | Improvement |
|---|---|---|---|---|
| 2025 | $5,675 | $92,740 | -- | -- |
| 2024 | $8,228 | $125,720 | -- | -- |
| 2023 | $8,228 | $156,330 | $31,260 | $125,070 |
| 2022 | $8,376 | $119,570 | $23,910 | $95,660 |
| 2021 | $8,299 | $113,080 | $22,610 | $90,470 |
| 2020 | $8,221 | $103,430 | $20,680 | $82,750 |
| 2019 | $8,295 | $102,930 | $20,580 | $82,350 |
| 2018 | $8,326 | $103,160 | $20,630 | $82,530 |
| 2017 | $7,949 | $101,670 | $20,330 | $81,340 |
| 2016 | $7,783 | $97,480 | $19,490 | $77,990 |
| 2015 | $7,379 | $97,430 | $19,480 | $77,950 |
Agents Affiliated with this Home
-

Seller's Agent in 2022
Ian Ricci
RE/MAX
(602) 430-4272
3 in this area
30 Total Sales
-

Seller's Agent in 2022
Michael Rentmeester
Rev Residential Brokerage
(773) 484-7711
1 in this area
29 Total Sales
-

Buyer's Agent in 2022
Anthony Champy
RE/MAX
(602) 332-5337
2 in this area
84 Total Sales
Map
Source: Arizona Regional Multiple Listing Service (ARMLS)
MLS Number: 6325415
APN: 217-07-435
- 22020 N Church Rd
- 9456 E Sands Dr
- 9290 E Thompson Peak Pkwy Unit 153
- 9290 E Thompson Peak Pkwy Unit 401
- 9290 E Thompson Peak Pkwy Unit 470
- 9290 E Thompson Peak Pkwy Unit 142
- 9290 E Thompson Peak Pkwy Unit 444
- 9290 E Thompson Peak Pkwy Unit 422
- 9301 E Via Montoya
- 9370 E Cll de Las Brisas
- 9280 E Thompson Peak Pkwy Unit LOT39
- 22719 N 93rd St
- 22805 N Church Rd
- 23216 N 95th St
- 9325 E Paraiso Dr
- 10029 E Cll de Las Brisas
- 8900 E Sands Dr
- 22756 N 91st Way
- 10152 E Phantom Way Unit 1311
- 20801 N 90th Place Unit 157
