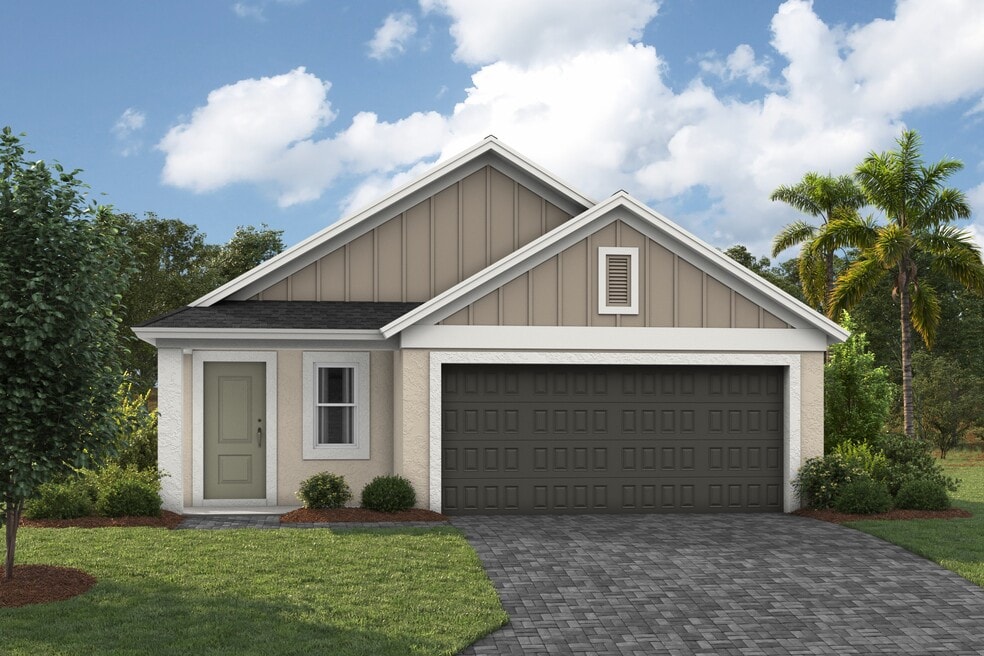
NEW CONSTRUCTION
$5K PRICE DROP
AVAILABLE
Estimated payment $1,561/month
Total Views
1,356
3
Beds
2
Baths
1,615
Sq Ft
$155
Price per Sq Ft
Highlights
- Fitness Center
- Active Adult
- Tennis Courts
- New Construction
- Lap or Exercise Community Pool
- Billiard Room
About This Home
The Bismark is a single-story floorplan with a 2-car garage.Youll find the laundry room conveniently located in the foyer. The foyer flows into an open-concept kitchen, dining, and living area, perfect for both everyday living and entertaining. The seamless transition from these spaces to the covered lanai allows for easy indoor-outdoor living.Off the kitchen, two well-appointed bedrooms share a bathroom, providing comfort and privacy for family members or guests. Tucked away at the back of the house, the owner's suite offers a peaceful retreat with a spacious bedroom, a luxurious bathroom, and a generous walk-in closet.
Sales Office
Hours
| Monday - Tuesday |
9:00 AM - 5:00 PM
|
| Wednesday |
1:00 PM - 5:00 PM
|
| Thursday - Saturday |
9:00 AM - 5:00 PM
|
| Sunday |
11:00 AM - 5:00 PM
|
Sales Team
Stephanie Buyagawan & Beth Ortiz
Office Address
6211 SW 95th Pl
Ocala, FL 34476
Driving Directions
Home Details
Home Type
- Single Family
Parking
- 2 Car Garage
Home Design
- New Construction
Interior Spaces
- 1-Story Property
- Laundry Room
Bedrooms and Bathrooms
- 3 Bedrooms
- 2 Full Bathrooms
Community Details
Recreation
- Golf Cart Path or Access
- Tennis Courts
- Community Basketball Court
- Bocce Ball Court
- Shuffleboard Court
- Fitness Center
- Lap or Exercise Community Pool
- Horseshoe Lawn Game
Additional Features
- Active Adult
- Billiard Room
Map
Other Move In Ready Homes in Cherrywood Preserve
About the Builder
At Casa Fresca Homes, they promise to be boldly unboring. Different by design. To build a new home just as fresh and full of life as the years their buyers will spend in it.
Casa Fresca Homes started with a veteran leadership team, backed by decades of home building experience in the Tampa Bay market and a clear understanding of home buyer’s needs.
Then they assembled masterful partners, capable of building homes with the most efficient use of space. And topped it all off with a league of knowledgeable, smiling associates, eager to help buyers find their perfect home. Casa Fresca Homes works hard because they know how hard their home buyers work to invest in their home.
Casa Fresca Parent company is Homes By WestBay.
Nearby Homes
- 6002 SW 108th St
- TBD SW 109th Loop
- 00 SW 107th St
- TBD SW 104th St
- 6107 SW 115th Street Rd
- 10540 SW 49th Avenue Rd
- TBD SW 111th Place
- 15300 SW 62nd Ct
- 10512 SW 49th Avenue Rd
- TBD SW 104th Street Rd
- TBD SW 112th St
- 5318 SW 116th Place
- 15004 SW 60th Terrace
- 11339 SW 65th Avenue Rd
- 15482 SW 55 Av Rd
- TBD SW 110th Ln
- 00 SW 103rd Place
- 4830 SW 100th St
- 10935 SW 66th Terrace
- 0 SW 55th Ave Unit MFRO6349208
