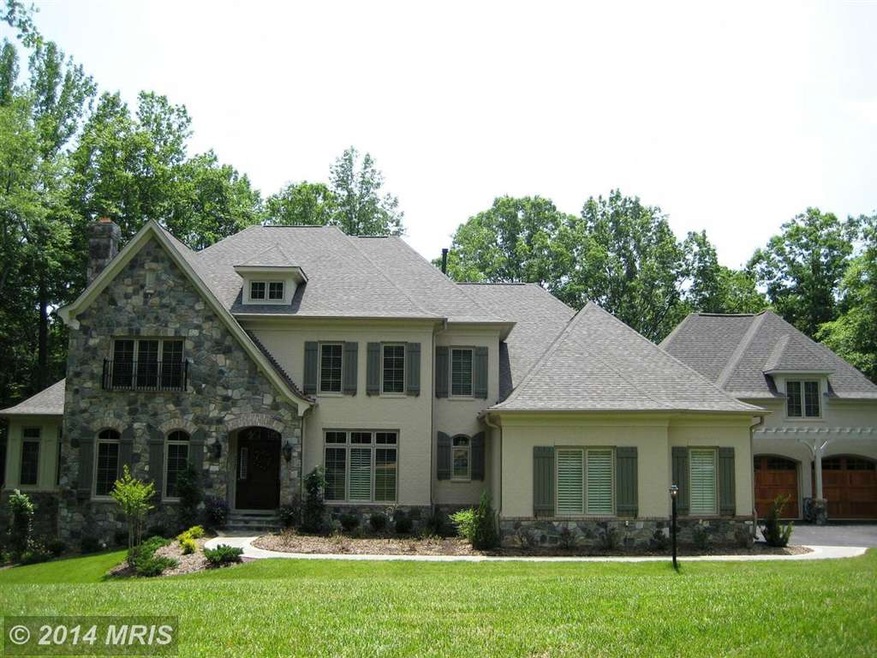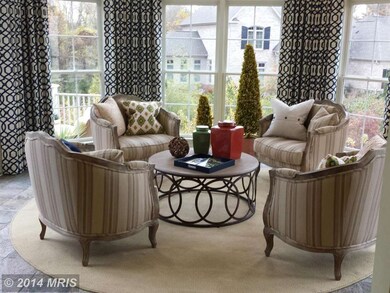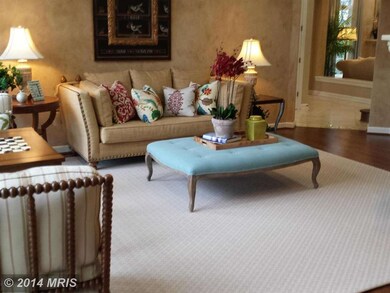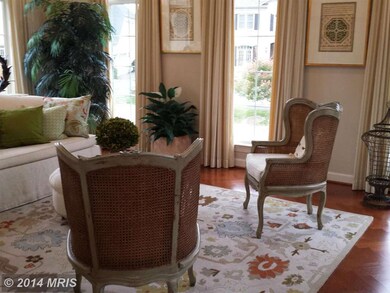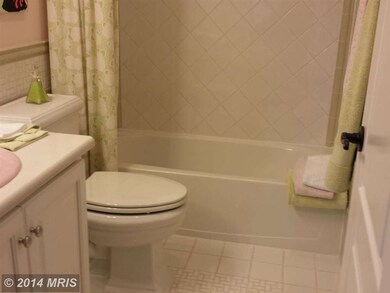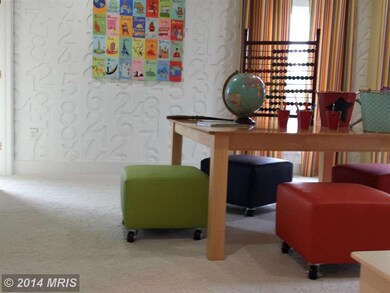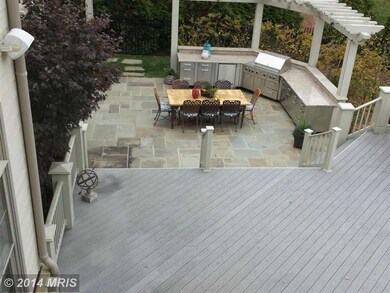
9628 Maymont Dr Vienna, VA 22182
Wolf Trap NeighborhoodHighlights
- Guest House
- Newly Remodeled
- Open Floorplan
- Westbriar Elementary School Rated A
- Gourmet Country Kitchen
- Curved or Spiral Staircase
About This Home
As of June 2025Beautiful Award Winning Innsworth Model built by Basheer & Edgemoore is for sale with lease back opportunity. Complete with a rear dear and out door Viking grill area-beautifull decorated and landscaped-just minutes from Tysons Corner. A Must SEE!!!
Last Agent to Sell the Property
Diane Cox Basheer Real Estate, Inc. License #MRIS:57280 Listed on: 09/14/2012
Home Details
Home Type
- Single Family
Est. Annual Taxes
- $20,258
Year Built
- Built in 2015 | Newly Remodeled
Lot Details
- 0.54 Acre Lot
- Back Yard Fenced
- Decorative Fence
- Landscaped
- Extensive Hardscape
- Corner Lot
- Open Lot
- Sprinkler System
- Property is in very good condition
- Property is zoned 301
HOA Fees
- $312 Monthly HOA Fees
Parking
- 4 Car Attached Garage
- Front Facing Garage
- Side Facing Garage
- Garage Door Opener
- Brick Driveway
- Off-Street Parking
Home Design
- French Architecture
- Bump-Outs
- Brick Exterior Construction
- Wood Walls
- Asphalt Roof
- Shingle Siding
- Stone Siding
- HardiePlank Type
Interior Spaces
- Property has 3 Levels
- Open Floorplan
- Wet Bar
- Curved or Spiral Staircase
- Dual Staircase
- Built-In Features
- Chair Railings
- Crown Molding
- Wainscoting
- Beamed Ceilings
- Tray Ceiling
- Two Story Ceilings
- Recessed Lighting
- 4 Fireplaces
- Fireplace With Glass Doors
- Screen For Fireplace
- Fireplace Mantel
- Double Pane Windows
- Low Emissivity Windows
- Window Treatments
- Palladian Windows
- Window Screens
- French Doors
- Atrium Doors
- Insulated Doors
- Mud Room
- Entrance Foyer
- Great Room
- Family Room Off Kitchen
- Sitting Room
- Living Room
- Dining Room
- Library
- Game Room
- Storage Room
- Home Gym
- Wood Flooring
Kitchen
- Gourmet Country Kitchen
- Breakfast Room
- Butlers Pantry
- Double Self-Cleaning Oven
- Six Burner Stove
- Down Draft Cooktop
- Range Hood
- Microwave
- Extra Refrigerator or Freezer
- Ice Maker
- Dishwasher
- Kitchen Island
- Upgraded Countertops
- Disposal
Bedrooms and Bathrooms
- 7 Bedrooms
- Main Floor Bedroom
- En-Suite Primary Bedroom
- En-Suite Bathroom
- In-Law or Guest Suite
- 8 Bathrooms
- Whirlpool Bathtub
Laundry
- Front Loading Dryer
- Front Loading Washer
Finished Basement
- Heated Basement
- Walk-Out Basement
- Rear Basement Entry
- Basement with some natural light
Home Security
- Home Security System
- Intercom
- Carbon Monoxide Detectors
- Fire and Smoke Detector
- Flood Lights
Accessible Home Design
- Accessible Elevator Installed
- More Than Two Accessible Exits
Outdoor Features
- Deck
- Brick Porch or Patio
- Playground
Additional Homes
- Guest House
Utilities
- Forced Air Zoned Heating and Cooling System
- Programmable Thermostat
- Underground Utilities
- 60 Gallon+ Natural Gas Water Heater
- High Speed Internet
- Multiple Phone Lines
- Cable TV Available
Listing and Financial Details
- Home warranty included in the sale of the property
- Tax Lot 50
- Assessor Parcel Number 19-3-22- -5
Community Details
Overview
- Association fees include lawn care front, lawn maintenance, snow removal, trash
- Built by BASHEER AND EDGEMOORE
- Maymont Estates Subdivision, Innsworth Model Home Floorplan
- The community has rules related to building or community restrictions, commercial vehicles not allowed, covenants, no recreational vehicles, boats or trailers, selling
Amenities
- Picnic Area
- Common Area
Ownership History
Purchase Details
Home Financials for this Owner
Home Financials are based on the most recent Mortgage that was taken out on this home.Similar Homes in Vienna, VA
Home Values in the Area
Average Home Value in this Area
Purchase History
| Date | Type | Sale Price | Title Company |
|---|---|---|---|
| Deed | $2,755,000 | Eastern Title | |
| Deed | $2,755,000 | Eastern Title |
Mortgage History
| Date | Status | Loan Amount | Loan Type |
|---|---|---|---|
| Open | $1,500,000 | New Conventional | |
| Closed | $1,500,000 | New Conventional | |
| Previous Owner | $1,750,000 | Credit Line Revolving |
Property History
| Date | Event | Price | Change | Sq Ft Price |
|---|---|---|---|---|
| 06/01/2025 06/01/25 | Sold | $2,755,000 | -1.3% | $302 / Sq Ft |
| 04/14/2025 04/14/25 | Price Changed | $2,790,000 | -3.0% | $306 / Sq Ft |
| 03/29/2025 03/29/25 | For Sale | $2,875,000 | +25.0% | $316 / Sq Ft |
| 04/08/2016 04/08/16 | Sold | $2,300,000 | 0.0% | $271 / Sq Ft |
| 02/24/2016 02/24/16 | Price Changed | $2,300,000 | -13.2% | $271 / Sq Ft |
| 02/22/2016 02/22/16 | Pending | -- | -- | -- |
| 11/03/2015 11/03/15 | Price Changed | $2,650,000 | -3.6% | $312 / Sq Ft |
| 11/26/2014 11/26/14 | Price Changed | $2,750,000 | -5.2% | $324 / Sq Ft |
| 01/02/2014 01/02/14 | For Sale | $2,900,000 | +26.1% | $341 / Sq Ft |
| 12/13/2013 12/13/13 | Off Market | $2,300,000 | -- | -- |
| 07/05/2013 07/05/13 | Price Changed | $2,900,000 | +3.6% | $341 / Sq Ft |
| 01/28/2013 01/28/13 | Price Changed | $2,800,000 | -3.4% | $329 / Sq Ft |
| 09/14/2012 09/14/12 | For Sale | $2,900,000 | -- | $341 / Sq Ft |
Tax History Compared to Growth
Tax History
| Year | Tax Paid | Tax Assessment Tax Assessment Total Assessment is a certain percentage of the fair market value that is determined by local assessors to be the total taxable value of land and additions on the property. | Land | Improvement |
|---|---|---|---|---|
| 2024 | $28,965 | $2,500,210 | $452,000 | $2,048,210 |
| 2023 | $28,215 | $2,500,210 | $452,000 | $2,048,210 |
| 2022 | $27,890 | $2,438,980 | $452,000 | $1,986,980 |
| 2021 | $27,863 | $2,374,370 | $452,000 | $1,922,370 |
| 2020 | $29,298 | $2,475,550 | $452,000 | $2,023,550 |
| 2019 | $29,298 | $2,475,550 | $452,000 | $2,023,550 |
| 2018 | $26,353 | $2,291,590 | $452,000 | $1,839,590 |
| 2017 | $28,978 | $2,495,990 | $452,000 | $2,043,990 |
| 2016 | $28,188 | $2,433,170 | $442,000 | $1,991,170 |
| 2015 | $22,956 | $2,057,030 | $407,000 | $1,650,030 |
| 2014 | $22,993 | $2,064,900 | $407,000 | $1,657,900 |
Agents Affiliated with this Home
-
L
Seller's Agent in 2025
Leo Lee
TTR Sotheby's International Realty
-
L
Seller Co-Listing Agent in 2025
Laila Rahman
TTR Sotheby's International Realty
-
K
Buyer's Agent in 2025
Kamber Petty
Pearson Smith Realty, LLC
-
D
Seller's Agent in 2016
Diane Basheer
Diane Cox Basheer Real Estate, Inc.
-
J
Buyer's Agent in 2016
Jane Jiang
Samson Properties
Map
Source: Bright MLS
MLS Number: 1004160830
APN: 0193-22-0050
- 1337 Beulah Rd
- 9406 Fairpine Ln
- 9810 Spring Ridge Ln
- 1292 Middleton Ct
- 9604 Pembroke Place
- 9907 Rosewood Hill Cir
- 9913 Rosewood Hill Cir
- 1106 Hobnail Ct
- 1134 Towlston Rd
- 1224 Carpers Farm Way
- 9802 Days Farm Dr
- 9907 Hessick Ct
- 1109 Towlston Rd
- 9142 Belvedere Branch Dr
- 1209 Riley Preserve Ct
- 1295 Colvin Forest Dr
- 8902 Chequers Way
- 1174 Old Tolson Mill Rd
- 1017 Towlston Rd
- 9338 Campbell Rd
