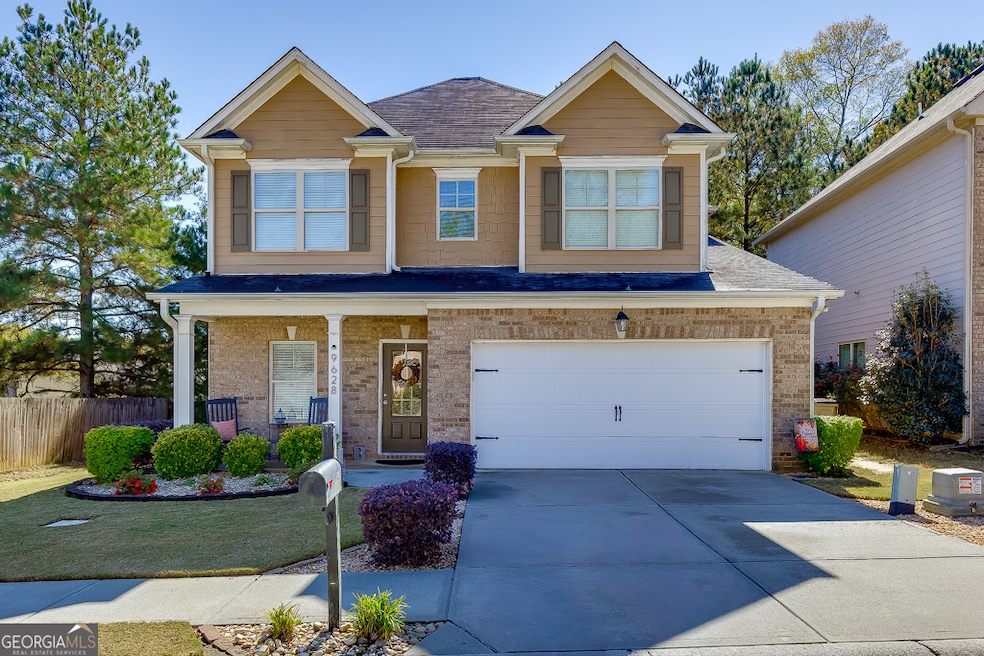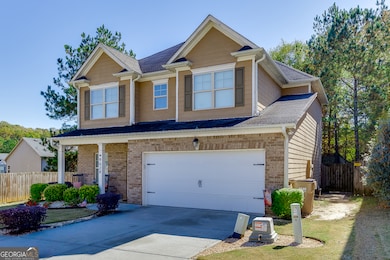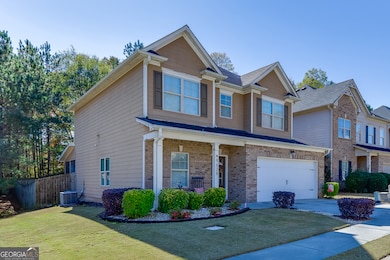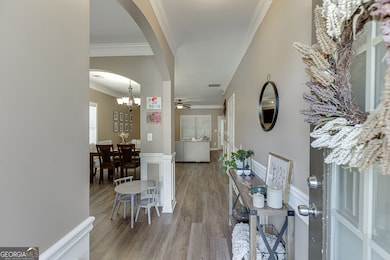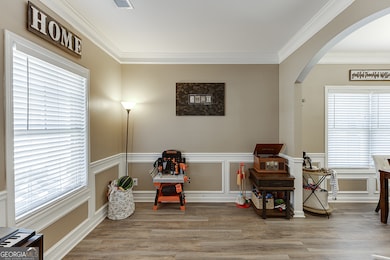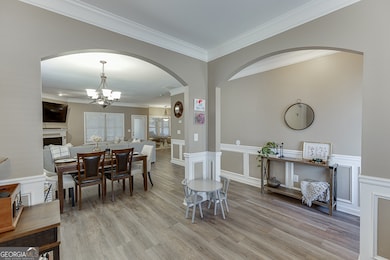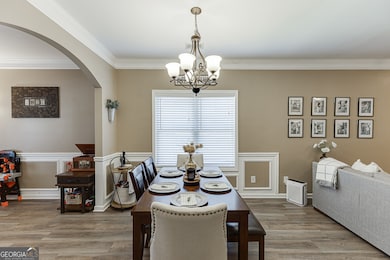9628 Rushmore Cir Braselton, GA 30517
Estimated payment $2,404/month
Highlights
- Clubhouse
- Traditional Architecture
- Corner Lot
- West Jackson Elementary School Rated A-
- 1 Fireplace
- Solid Surface Countertops
About This Home
Welcome to this stunning 4-bedroom, 2.5-bath home in the highly sought-after Township at Mulberry community in Braselton. This charming residence perfectly balances comfort, functionality, and style, featuring an inviting open-concept layout ideal for modern living. The spacious kitchen offers both beauty and practicality with solid-surface countertops, a breakfast bar, walk-in pantry, and a clear view into the family room highlighted by a cozy fireplace. The dining area flows effortlessly for entertaining and everyday gatherings. Upstairs, the generous primary suite provides a peaceful retreat complete with a double vanity, separate shower, skylights, and a luxurious soaking tub. The laundry room is conveniently located on the upper level near the additional bedrooms.Outside, you'll love the private screened-in back porch a perfect spot to unwind, enjoy morning coffee, or entertain guests while overlooking the fenced, level backyard. Whether relaxing in the shade or hosting a summer barbecue, this outdoor space is designed for year-round enjoyment. Set on a desirable corner lot, the home also features a level driveway and a two-car garage. Residents of Township at Mulberry enjoy a wealth of community amenities, including a clubhouse, swimming pool, tennis and pickleball courts, playground, and dog park. Conveniently located near shopping, dining, and entertainment, this home truly offers the best of comfort, community, and convenience both inside and out.
Listing Agent
PEND Realty, LLC Brokerage Phone: (678) 523-1824 License #299301 Listed on: 11/04/2025
Home Details
Home Type
- Single Family
Est. Annual Taxes
- $3,982
Year Built
- Built in 2014
Lot Details
- 7,841 Sq Ft Lot
- Wood Fence
- Back Yard Fenced
- Corner Lot
- Level Lot
HOA Fees
- $47 Monthly HOA Fees
Home Design
- Traditional Architecture
- Slab Foundation
- Composition Roof
- Concrete Siding
- Brick Front
Interior Spaces
- 2,079 Sq Ft Home
- 2-Story Property
- Tray Ceiling
- 1 Fireplace
- Screened Porch
- Carbon Monoxide Detectors
Kitchen
- Breakfast Bar
- Walk-In Pantry
- Microwave
- Dishwasher
- Stainless Steel Appliances
- Solid Surface Countertops
- Disposal
Flooring
- Carpet
- Vinyl
Bedrooms and Bathrooms
- 4 Bedrooms
- Walk-In Closet
- Double Vanity
- Soaking Tub
- Bathtub Includes Tile Surround
- Separate Shower
Laundry
- Laundry Room
- Laundry on upper level
- Dryer
- Washer
Parking
- Garage
- Garage Door Opener
Location
- Property is near shops
Schools
- West Jackson Elementary And Middle School
- Jackson County High School
Utilities
- Central Air
- Heating Available
- Underground Utilities
- 220 Volts
- Electric Water Heater
- Phone Available
- Cable TV Available
Community Details
Overview
- $1,000 Initiation Fee
- Association fees include facilities fee, management fee, swimming, tennis
- Township At Mulberry Subdivision
Amenities
- Clubhouse
Recreation
- Tennis Courts
- Community Playground
- Community Pool
- Park
Map
Home Values in the Area
Average Home Value in this Area
Tax History
| Year | Tax Paid | Tax Assessment Tax Assessment Total Assessment is a certain percentage of the fair market value that is determined by local assessors to be the total taxable value of land and additions on the property. | Land | Improvement |
|---|---|---|---|---|
| 2024 | $3,982 | $140,560 | $24,800 | $115,760 |
| 2023 | $3,982 | $126,200 | $24,800 | $101,400 |
| 2022 | $3,348 | $104,480 | $24,800 | $79,680 |
| 2021 | $3,197 | $98,880 | $19,200 | $79,680 |
| 2020 | $3,154 | $89,680 | $19,200 | $70,480 |
| 2019 | $3,076 | $85,920 | $15,440 | $70,480 |
| 2018 | $2,981 | $82,520 | $15,440 | $67,080 |
| 2017 | $2,732 | $75,074 | $15,440 | $59,634 |
| 2016 | $2,545 | $69,652 | $15,440 | $54,212 |
| 2015 | $1,222 | $33,300 | $10,000 | $23,300 |
| 2014 | $108 | $10,000 | $10,000 | $0 |
| 2013 | -- | $1,920 | $1,920 | $0 |
Property History
| Date | Event | Price | List to Sale | Price per Sq Ft | Prior Sale |
|---|---|---|---|---|---|
| 11/14/2025 11/14/25 | Price Changed | $384,900 | -3.5% | $185 / Sq Ft | |
| 11/04/2025 11/04/25 | For Sale | $399,000 | +57.1% | $192 / Sq Ft | |
| 09/16/2019 09/16/19 | Sold | $253,900 | +1.6% | $122 / Sq Ft | View Prior Sale |
| 08/13/2019 08/13/19 | Pending | -- | -- | -- | |
| 08/06/2019 08/06/19 | For Sale | $249,900 | 0.0% | $120 / Sq Ft | |
| 08/04/2019 08/04/19 | Pending | -- | -- | -- | |
| 07/29/2019 07/29/19 | For Sale | $249,900 | +7.5% | $120 / Sq Ft | |
| 03/09/2018 03/09/18 | Sold | $232,500 | -2.1% | $112 / Sq Ft | View Prior Sale |
| 01/24/2018 01/24/18 | Pending | -- | -- | -- | |
| 01/16/2018 01/16/18 | For Sale | $237,500 | +36.6% | $114 / Sq Ft | |
| 06/25/2015 06/25/15 | Sold | $173,900 | 0.0% | -- | View Prior Sale |
| 06/25/2015 06/25/15 | Sold | $173,900 | -0.6% | -- | View Prior Sale |
| 06/05/2015 06/05/15 | Pending | -- | -- | -- | |
| 06/02/2015 06/02/15 | Pending | -- | -- | -- | |
| 05/14/2015 05/14/15 | For Sale | $174,900 | 0.0% | -- | |
| 04/15/2015 04/15/15 | Pending | -- | -- | -- | |
| 02/19/2015 02/19/15 | For Sale | $174,900 | -- | -- |
Purchase History
| Date | Type | Sale Price | Title Company |
|---|---|---|---|
| Warranty Deed | $253,900 | -- | |
| Warranty Deed | $232,500 | -- | |
| Warranty Deed | $173,900 | -- | |
| Warranty Deed | $75,000 | -- | |
| Special Warranty Deed | $24,240 | -- | |
| Deed | -- | -- |
Mortgage History
| Date | Status | Loan Amount | Loan Type |
|---|---|---|---|
| Open | $241,205 | New Conventional | |
| Previous Owner | $228,288 | FHA | |
| Previous Owner | $170,749 | FHA |
Source: Georgia MLS
MLS Number: 10637717
APN: 123A-091
- 9718 Alderbrook Trace
- 9036 Lexington Ct
- 3247 Hawthorne Path
- 3041 Vista Ridge
- 201 Catalpa Grove
- 2560 Olney Falls Dr
- 799 Gold Crest Dr
- 7062 Grand Hickory Dr
- 186 Catalpa Grove
- 6834 White Walnut Way
- 1413 Liberty Park Dr
- 6545 White Walnut Way
- 2545 Olney Falls Dr
- 2464 Fisk Falls Dr
- 6895 White Walnut Way
- 6905 White Walnut Way
- 7260 Silk Tree Pointe
- 7141 Silk Tree Pointe
- 6532 Silk Tree Pointe
- 6853 Grand Hickory Dr
- 6576 White Spruce Ave
- 6672 Grand Hickory Dr
- 1528 Liberty Park Dr
- 6993 Grand Hickory Dr
- 6834 White Walnut Way
- 6563 Grand Hickory Dr
- 6427 Mossy Oak Landing
- 6483 Grand Hickory Dr
- 6475 White Walnut Way
- 6433 Grand Hickory Dr
- 6423 Grand Hickory Dr
- 2307 Loowit Falls Dr
- 1213 Loowit Falls Ct
- 1732 Sahale Falls Dr
- 2017 Yvette Way
- 235 Broadmoor Dr
