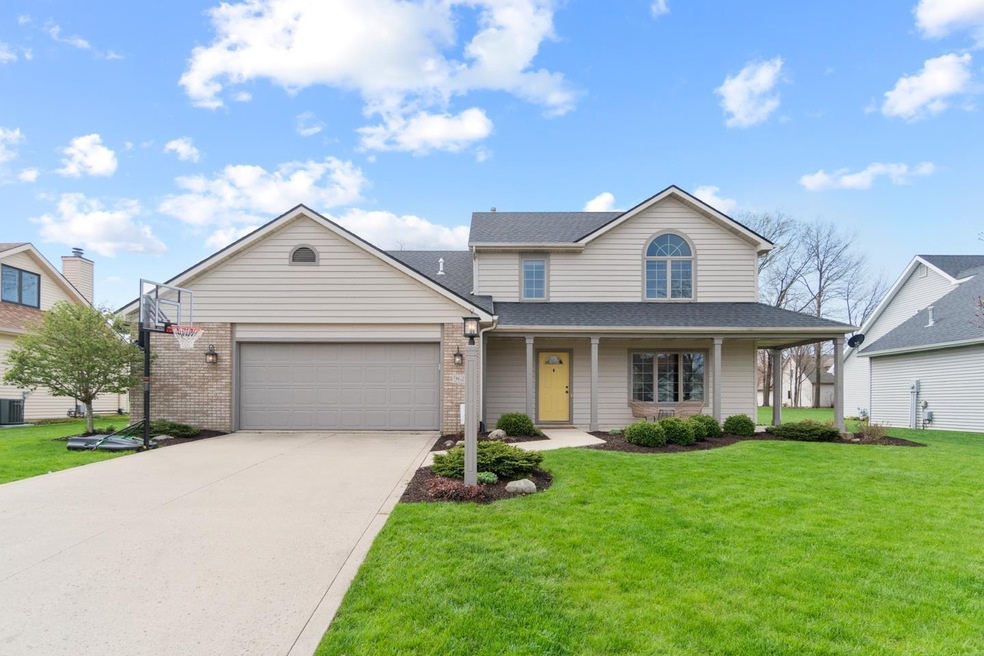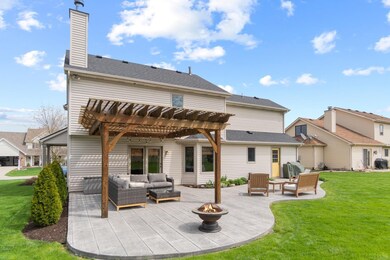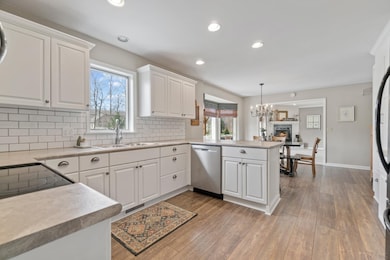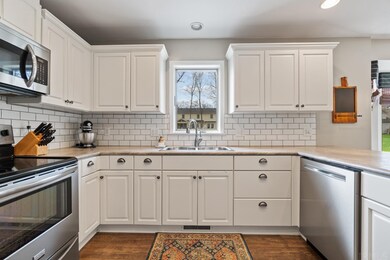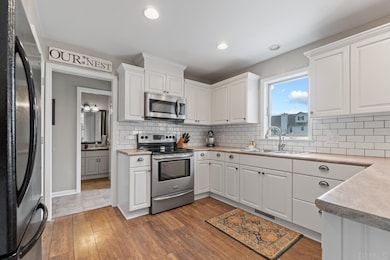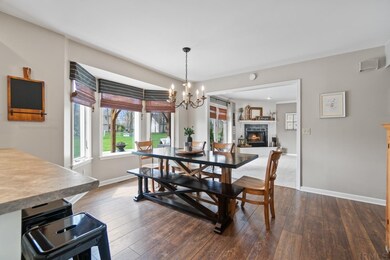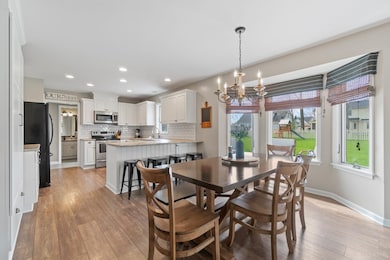
Highlights
- Traditional Architecture
- 2 Car Attached Garage
- Walk-In Closet
- Cedarville Elementary School Rated A-
- Crown Molding
- Bathtub with Shower
About This Home
As of July 2025Contingent - 1st Right. Just wow! A stunning 4 bed 2.5 bath in Leo schools with tons of recent, big expense updates! As you pull up to this home you will notice the mature landscaping & plush, green grass. Enter under the covered front porch and through the foyer & you’re instantly welcomed with a huge cozy living room w/ custom fieldstone gas log fireplace! The living area transitions seamlessly into the dining area and beautiful kitchen. Large windows on the back of the home allow for natural daylight to pour through the home highlighting the neutral decor. The kitchen has tons of countertop and cabinet space as well as a subway tiled backsplash and vinyl plank flooring. A dedicated laundry room is on the main floor with cabinetry, floating shelves, access to the backyard, & a washer & dryer that remain with the sale of the home. Upstairs you will find all 4 bedrooms. The 3 guest rooms are all adequate in size with great closets! The master is complete with vaulted ceilings, a huge window, walk-in closet, and private en-suite! Relax out back on the massive stamped concrete addition complete with grilling area & pergola! The 2 car garage with bump out provides plenty of room for any of your storage needs! Recent updates include 5 yr old roof, 2.5 yr old HVAC system, new dishwasher, + more! Pioneer Village is walking distance to Leo Jr./Sr. High School and within minutes to all that Leo has to offer!
Last Agent to Sell the Property
Encore Sotheby's International Realty Brokerage Phone: 260-466-0609 Listed on: 04/29/2022
Home Details
Home Type
- Single Family
Est. Annual Taxes
- $1,637
Year Built
- Built in 1995
Lot Details
- 0.26 Acre Lot
- Lot Dimensions are 80x142
- Landscaped
- Level Lot
HOA Fees
- $15 Monthly HOA Fees
Parking
- 2 Car Attached Garage
- Garage Door Opener
- Driveway
- Off-Street Parking
Home Design
- Traditional Architecture
- Brick Exterior Construction
- Shingle Roof
- Wood Siding
- Vinyl Construction Material
Interior Spaces
- 1,938 Sq Ft Home
- 2-Story Property
- Crown Molding
- Gas Log Fireplace
- Entrance Foyer
- Living Room with Fireplace
Kitchen
- Electric Oven or Range
- Laminate Countertops
- Disposal
Flooring
- Carpet
- Tile
- Vinyl
Bedrooms and Bathrooms
- 4 Bedrooms
- En-Suite Primary Bedroom
- Walk-In Closet
- Bathtub with Shower
Laundry
- Laundry on main level
- Electric Dryer Hookup
Schools
- Cedarville Elementary School
- Leo Middle School
- Leo High School
Utilities
- Forced Air Heating and Cooling System
- Heating System Uses Gas
- Cable TV Available
Additional Features
- Patio
- Suburban Location
Community Details
- Pioneer Village Subdivision
Listing and Financial Details
- Assessor Parcel Number 02-03-21-428-005.000-082
Ownership History
Purchase Details
Home Financials for this Owner
Home Financials are based on the most recent Mortgage that was taken out on this home.Purchase Details
Home Financials for this Owner
Home Financials are based on the most recent Mortgage that was taken out on this home.Purchase Details
Home Financials for this Owner
Home Financials are based on the most recent Mortgage that was taken out on this home.Similar Homes in Leo, IN
Home Values in the Area
Average Home Value in this Area
Purchase History
| Date | Type | Sale Price | Title Company |
|---|---|---|---|
| Warranty Deed | -- | Fidelity National Title | |
| Warranty Deed | $205,000 | Fidelity Natl Title Co Llc | |
| Warranty Deed | -- | Lawyers Title |
Mortgage History
| Date | Status | Loan Amount | Loan Type |
|---|---|---|---|
| Open | $198,000 | New Conventional | |
| Previous Owner | $183,000 | New Conventional | |
| Previous Owner | $183,000 | New Conventional | |
| Previous Owner | $184,500 | New Conventional | |
| Previous Owner | $116,000 | New Conventional |
Property History
| Date | Event | Price | Change | Sq Ft Price |
|---|---|---|---|---|
| 07/21/2025 07/21/25 | Sold | $380,000 | 0.0% | $198 / Sq Ft |
| 06/29/2025 06/29/25 | Pending | -- | -- | -- |
| 06/27/2025 06/27/25 | For Sale | $380,000 | +15.2% | $198 / Sq Ft |
| 07/26/2022 07/26/22 | Sold | $330,000 | +10.0% | $170 / Sq Ft |
| 06/12/2022 06/12/22 | Pending | -- | -- | -- |
| 06/11/2022 06/11/22 | Price Changed | $299,900 | -9.1% | $155 / Sq Ft |
| 05/29/2022 05/29/22 | For Sale | $330,000 | 0.0% | $170 / Sq Ft |
| 05/05/2022 05/05/22 | Pending | -- | -- | -- |
| 05/01/2022 05/01/22 | Price Changed | $330,000 | +10.0% | $170 / Sq Ft |
| 04/29/2022 04/29/22 | For Sale | $299,900 | -- | $155 / Sq Ft |
Tax History Compared to Growth
Tax History
| Year | Tax Paid | Tax Assessment Tax Assessment Total Assessment is a certain percentage of the fair market value that is determined by local assessors to be the total taxable value of land and additions on the property. | Land | Improvement |
|---|---|---|---|---|
| 2024 | $2,128 | $250,300 | $34,200 | $216,100 |
| 2023 | $2,053 | $241,300 | $34,200 | $207,100 |
| 2022 | $1,896 | $222,600 | $34,200 | $188,400 |
| 2021 | $1,562 | $196,500 | $34,200 | $162,300 |
| 2020 | $1,439 | $177,100 | $34,200 | $142,900 |
| 2019 | $1,271 | $165,300 | $34,200 | $131,100 |
| 2018 | $1,338 | $166,000 | $34,200 | $131,800 |
| 2017 | $1,224 | $152,600 | $34,200 | $118,400 |
| 2016 | $1,171 | $148,200 | $34,200 | $114,000 |
| 2014 | $1,168 | $148,700 | $34,200 | $114,500 |
| 2013 | $1,117 | $142,600 | $34,200 | $108,400 |
Agents Affiliated with this Home
-
J
Seller's Agent in 2025
Jacob Hege
Uptown Realty Group
-
J
Seller Co-Listing Agent in 2025
Joseph Hege
Uptown Realty Group
-
A
Buyer's Agent in 2025
Ashley Johnson
Mike Thomas Assoc., Inc
-
E
Seller's Agent in 2022
Evan Riecke
Encore Sotheby's International Realty
-
L
Buyer's Agent in 2022
Laura Brune
CENTURY 21 Bradley Realty, Inc
Map
Source: Indiana Regional MLS
MLS Number: 202215400
APN: 02-03-21-428-005.000-082
- 9820 Gerig Rd
- 14722 Settlers Trail
- 9924 Washington St
- 15114 Lions Passage
- 15304 Wild Meadow Place
- 15154 Annabelle Place
- 15170 Annabelle Place Unit 46
- 15329 Laurel Ridge Place
- 9428 Poplar Creek Place
- 15219 Annabelle Place Unit 73
- 8988 Virgo Run Unit 72
- 8952 Virgo Run Unit 86
- 8991 Virgo Run Unit 71
- 15293 Leo Creek Blvd
- 15332 Annabelle Place
- 8866 Virgo Run Unit 81
- 8661 Leonis Run Unit 118
- 8629 Leonis Run Unit 119
- 15477 Annabelle Place Unit 65
- 15493 Annabelle Place Unit 63
