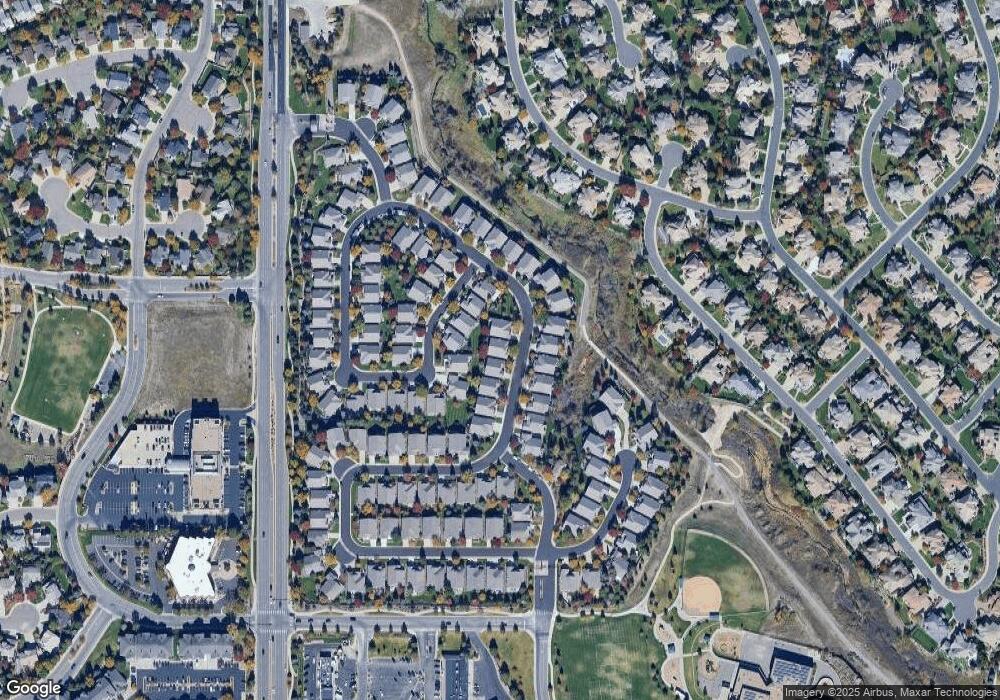9629 Brook Hill Ln Lone Tree, CO 80124
Estimated Value: $796,000 - $996,000
2
Beds
3
Baths
2,192
Sq Ft
$401/Sq Ft
Est. Value
About This Home
This home is located at 9629 Brook Hill Ln, Lone Tree, CO 80124 and is currently estimated at $879,732, approximately $401 per square foot. 9629 Brook Hill Ln is a home located in Douglas County with nearby schools including Acres Green Elementary School, Cresthill Middle School, and Highlands Ranch High School.
Ownership History
Date
Name
Owned For
Owner Type
Purchase Details
Closed on
Nov 22, 2022
Sold by
Kullas James C
Bought by
Hodges Gay L
Current Estimated Value
Purchase Details
Closed on
Aug 29, 2002
Sold by
Warnick C David and Warnick Diane D
Bought by
Kullas James C and Kullas Deborah C
Home Financials for this Owner
Home Financials are based on the most recent Mortgage that was taken out on this home.
Original Mortgage
$250,000
Interest Rate
5.37%
Mortgage Type
Purchase Money Mortgage
Purchase Details
Closed on
Apr 29, 1999
Sold by
Heritage Patio Ventures Llc
Bought by
Warnick C David and Warnick Diane D
Home Financials for this Owner
Home Financials are based on the most recent Mortgage that was taken out on this home.
Original Mortgage
$240,000
Interest Rate
6.94%
Mortgage Type
Balloon
Purchase Details
Closed on
Jan 9, 1998
Sold by
Bradbury Family Partnership
Bought by
Bradbury Celebrity Co
Purchase Details
Closed on
Jan 8, 1998
Sold by
Bradbury Celebrity Co
Bought by
Heritage Patio Ventures Co
Create a Home Valuation Report for This Property
The Home Valuation Report is an in-depth analysis detailing your home's value as well as a comparison with similar homes in the area
Home Values in the Area
Average Home Value in this Area
Purchase History
| Date | Buyer | Sale Price | Title Company |
|---|---|---|---|
| Hodges Gay L | $875,000 | Land Title | |
| Kullas James C | $412,000 | North American Title Co | |
| Warnick C David | $319,189 | -- | |
| Bradbury Celebrity Co | $211,500 | -- | |
| Heritage Patio Ventures Co | $2,791,100 | -- |
Source: Public Records
Mortgage History
| Date | Status | Borrower | Loan Amount |
|---|---|---|---|
| Previous Owner | Kullas James C | $250,000 | |
| Previous Owner | Warnick C David | $240,000 | |
| Closed | Warnick C David | $30,000 |
Source: Public Records
Tax History Compared to Growth
Tax History
| Year | Tax Paid | Tax Assessment Tax Assessment Total Assessment is a certain percentage of the fair market value that is determined by local assessors to be the total taxable value of land and additions on the property. | Land | Improvement |
|---|---|---|---|---|
| 2024 | $4,683 | $53,690 | $17,560 | $36,130 |
| 2023 | $4,730 | $53,690 | $17,560 | $36,130 |
| 2022 | $3,646 | $47,040 | $13,220 | $33,820 |
| 2021 | $3,790 | $47,040 | $13,220 | $33,820 |
| 2020 | $3,386 | $43,840 | $10,490 | $33,350 |
| 2019 | $4,059 | $43,840 | $10,490 | $33,350 |
| 2018 | $3,434 | $39,670 | $10,600 | $29,070 |
| 2017 | $3,489 | $39,670 | $10,600 | $29,070 |
| 2016 | $3,620 | $40,330 | $10,430 | $29,900 |
| 2015 | $3,700 | $40,330 | $10,430 | $29,900 |
| 2014 | $3,365 | $34,390 | $8,520 | $25,870 |
Source: Public Records
Map
Nearby Homes
- 9565 Silent Hills Ln
- 9535 Silent Hills Ln
- 8733 Fairview Oaks Ln
- 9430 S Silent Hills Dr
- 10884 Lyric St
- 9410 S Silent Hills Dr
- 9493 Southern Hills Cir Unit A25
- 9343 Vista Hill Ln
- 9507 Winding Hill Ct
- 10031 Town Ridge Ln
- 9316 Vista Hill Way
- 9464 E Aspen Hill Place
- 9873 Greensview Cir
- 9445 Aspen Hill Cir
- 10102 Prestwick Trail
- 8860 Kachina Way
- 9851 Greensview Cir
- 9308 Miles Dr Unit 5
- 8176 Lone Oak Ct
- 8260 Lodgepole Trail
- 9639 Brook Hill Ln
- 9621 Brook Hill Ln
- 9649 Brook Hill Ln
- 9631 Silver Hill Cir
- 9627 Silver Hill Cir
- 9623 Silver Hill Cir
- 9635 Silver Hill Cir
- 9634 Brook Hill Ln
- 9624 Brook Hill Ln
- 9644 Brook Hill Ln
- 9619 Silver Hill Cir
- 9641 Silver Hill Cir
- 9659 Brook Hill Ln
- 9618 Brook Hill Ln
- 9654 Brook Hill Ln
- 9614 Brook Hill Ln
- 9617 Silver Hill Cir
- 9669 Brook Hill Ln
- 9664 Brook Hill Ln
- 9610 Brook Hill Ln
