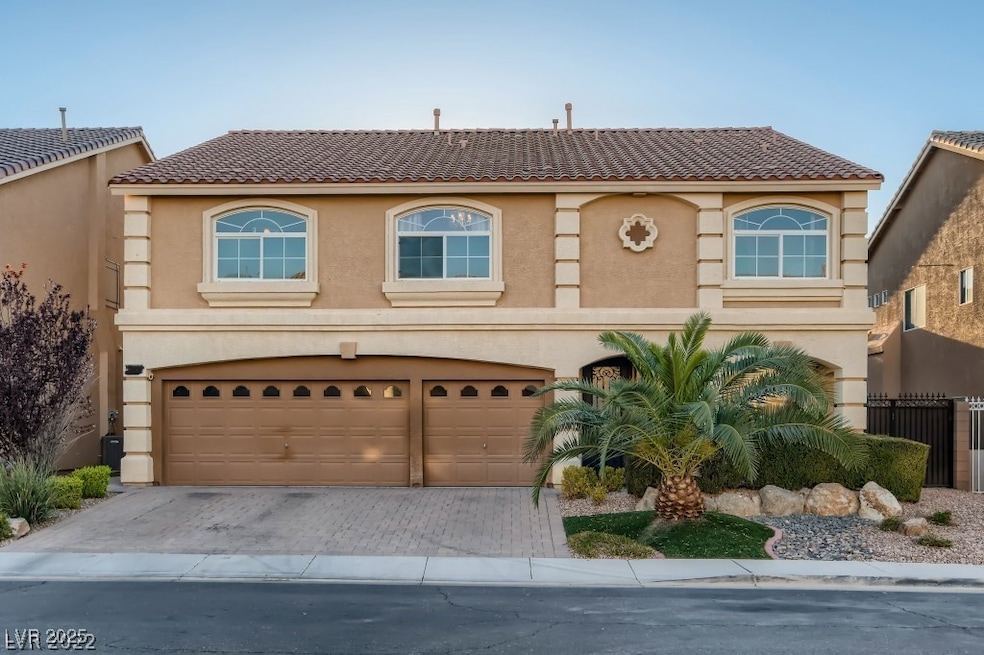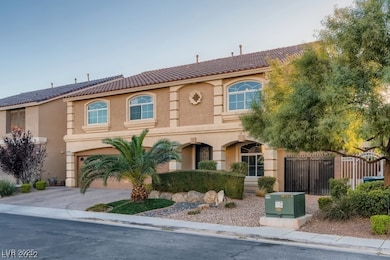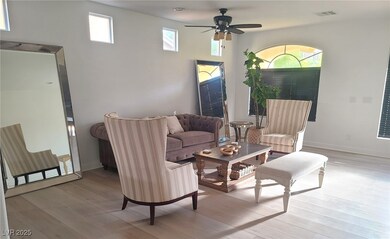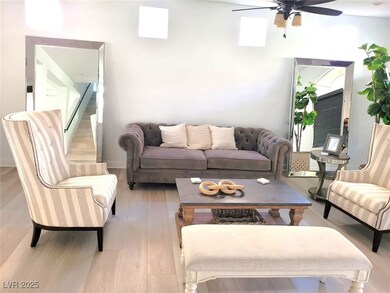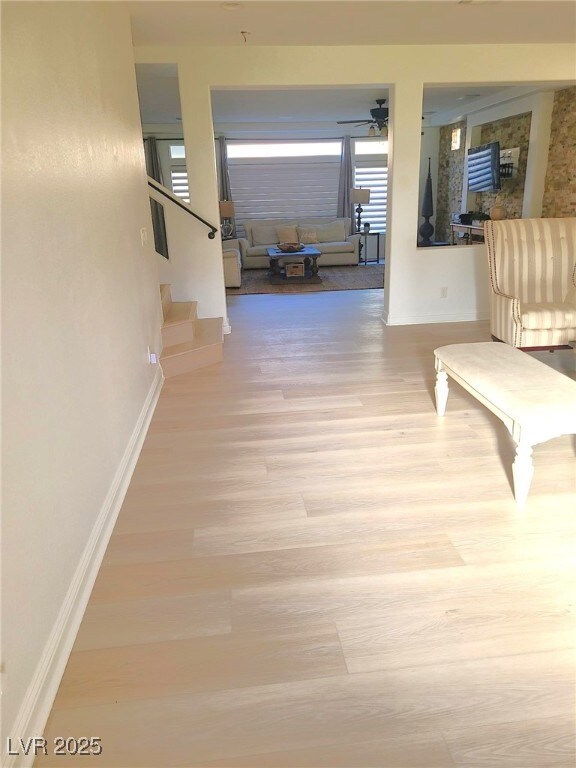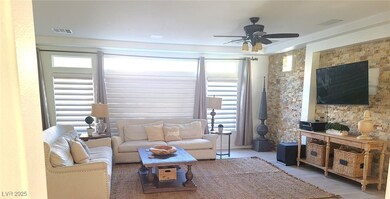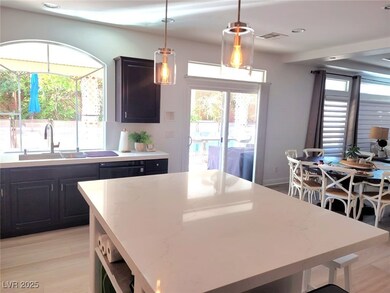9629 Twin Rivers Ct Las Vegas, NV 89139
Highlands Ranch NeighborhoodHighlights
- Private Pool
- Fireplace
- Security System Owned
- Furnished
- Two cooling system units
- Laundry Room
About This Home
Gorgeous, Modern and beautifully upgraded FULLY furnished and stocked home. Backyard Oasis Pool/Spa, outdoor kitchen W/Appliances! Renovated with new paint, LVP floors and Quartz counter tops. 4 LRG bedrooms, loft and 2.5 baths. Open floorplan, modern appliances and amenities. Well stocked kitchen and bathroom with all the essential amenities. Primary bedroom has sitting area 2 WALK-IN CLOSETS, Large WALK-IN SHOWER, DUAL SINKS. Every bedroom has a walk in closet. ROCK WALL IN FAMILY ROOM, MOTORIZED SHADES, Double FRIDGE,LARGE ISLAND, SURROUND SOUND, STORAGE/SHELVING IN LAUNDRY ROOM, NEST T-Stat, ROD IRON DOOR. BACKYARD IS AN ENTERTAINERS DREAM!!! POOL/SPA, CHILD SECURITY GATE, COVERED PATIO, GAS FIREPLACE, BUILT-IN BBQ, PIZZA OVEN,DEEP FRYER, ROTISSERIE, REFRIGERATORS, GRIDDLE,BACKYARD LIGHTING, SPEAKERS, TV MOUNTING, COVERED PATIO, 3-CAR GARAGE W/ STORAGE. There is tons of STORAGE IN THIS HOME. A Perfect place for families traveling, relocating or looking for a temporary housing.
Listing Agent
eXp Realty Brokerage Phone: (702) 481-4491 License #S.0173770 Listed on: 04/04/2025

Home Details
Home Type
- Single Family
Est. Annual Taxes
- $4,358
Year Built
- Built in 2014
Lot Details
- 6,098 Sq Ft Lot
- East Facing Home
- Back Yard Fenced
- Block Wall Fence
Parking
- 3 Car Garage
- Guest Parking
Home Design
- Tile Roof
Interior Spaces
- 3,672 Sq Ft Home
- 2-Story Property
- Furnished
- Ceiling Fan
- Fireplace
- Blinds
- Security System Owned
Kitchen
- Built-In Electric Oven
- Gas Cooktop
- Microwave
- Dishwasher
- Disposal
Flooring
- Carpet
- Tile
Bedrooms and Bathrooms
- 4 Bedrooms
Laundry
- Laundry Room
- Laundry on main level
- Washer and Dryer
Pool
- Private Pool
- Spa
Schools
- RIES Elementary School
- Tarkanian Middle School
- Desert Oasis High School
Utilities
- Two cooling system units
- Central Heating and Cooling System
- Multiple Heating Units
- Heating System Uses Gas
- Cable TV Available
Listing and Financial Details
- Security Deposit $6,000
- Property Available on 4/4/25
- Tenant pays for grounds care, pool maintenance
- 12 Month Lease Term
Community Details
Overview
- Property has a Home Owners Association
- Highlands Ranch Association, Phone Number (702) 737-8580
- Highlands Ranch Subdivision
- The community has rules related to covenants, conditions, and restrictions
Pet Policy
- Call for details about the types of pets allowed
Map
Source: Las Vegas REALTORS®
MLS Number: 2671365
APN: 176-24-411-066
- 9670 Twin Rivers Ct
- 9691 S Kirkland Ranch Ct
- 5825 Collier Falls Ave
- 5784 Brimstone Hill Ave
- 5892 Lazy Creek Ave Unit 5
- 5688 W Brimstone Hill Ave
- 5932 Pillar Rock Ave
- 5955 Mendocino Hill Ave
- 5592 Brimstone Hill Ave
- 9669 Black Coyote Ct
- 5957 Pillar Rock Ave
- 9728 Golden Thread Ct
- 9782 Smokey Moon St
- 9656 Paraiso Springs St
- 9621 Paraiso Spring St
- 6014 Belvedere Canyon Ave
- 9704 Morgan Creek Ct
- 6075 Belvedere Canyon Ave
- 9744 Morgan Creek Ct
- 9820 Wild Coyote Ct
- 9728 Golden Thread Ct
- 9784 Kodiak Island Ct
- 9784 Kodiak Island Ct
- 9844 Kodiak Island Ct
- 9827 Marietta Cellars Ct
- 9845 Mercer Estates Ct
- 5659 Camilla Cellars Ct
- 5282 Ledgewood Creek Ave
- 9735 Panther Hollow St
- 10031 Alden Creek St
- 10072 Kangaroo Island Ct
- 10073 Icicle Ridge Ct
- 9805 Fox Estate St
- 10138 Arbor Brook Ct
- 10139 Eagle Haven St
- 10164 S Driftwood Estate St
- 10167 Bishops Peak Ct
- 9758 Hawk Crest St
- 4989 Fern Mesa Ave
- 9957 Cape May St
