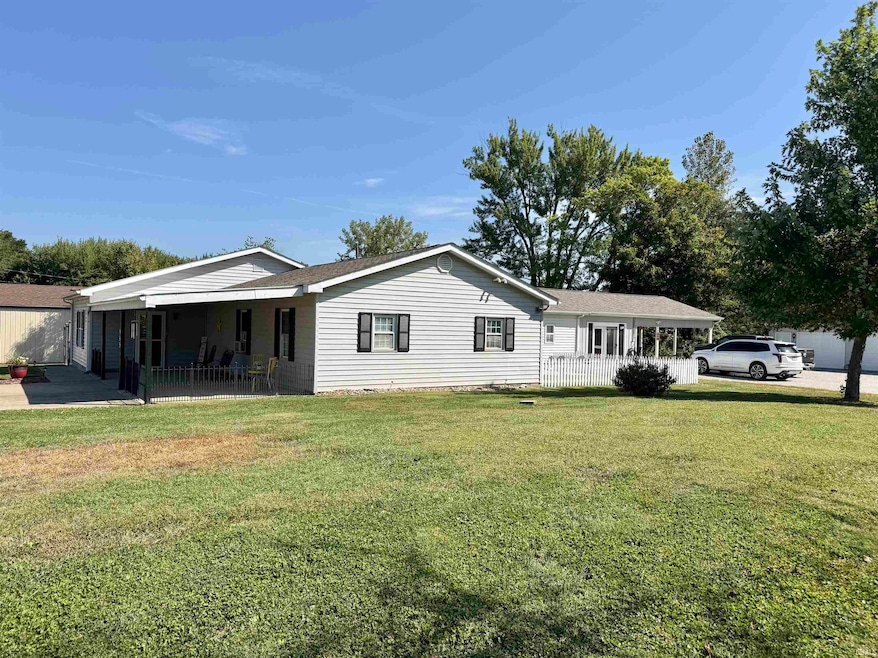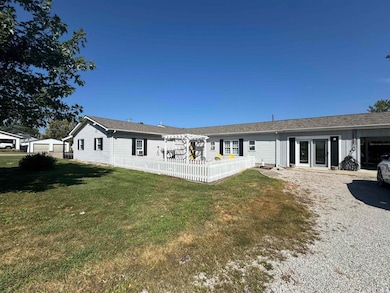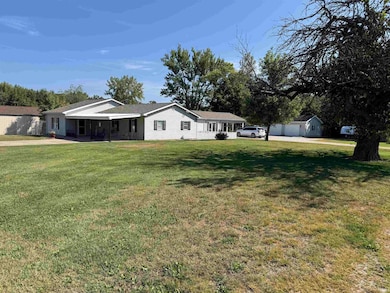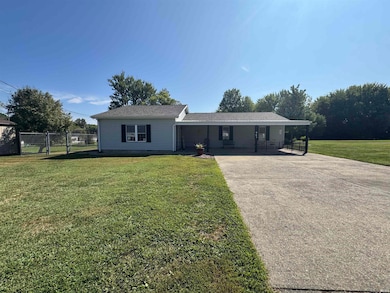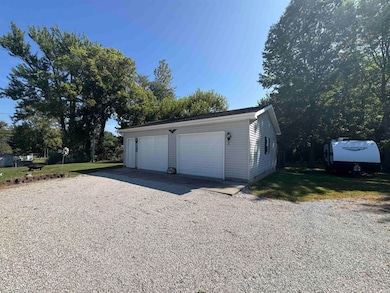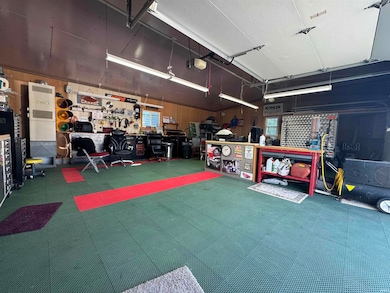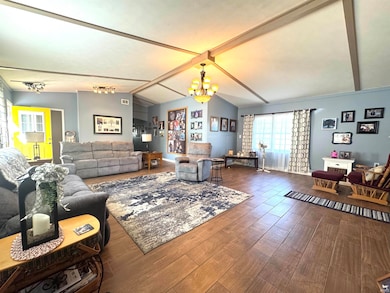
963 1st St SE Linton, IN 47441
Estimated payment $1,291/month
Highlights
- Very Popular Property
- Vaulted Ceiling
- 2 Car Detached Garage
- 0.55 Acre Lot
- Double Oven
- 1-Story Property
About This Home
Sitting on the edge of town you’ll find this 2, possible 3, bedroom one level home! Set up as the perfect location for hosting. HUGE kitchen boasts an abundance of cabinets and countertop space with double oven, eat in dining area, and pantry for storage. Plenty of closet space throughout with a walk in closet in main bedroom. Beautifully updated bathroom features double sinks, bathtub and walk in tile shower! Down the hall find the MASSIVE family room. This room lacks no space and feels even grander with the vaulted ceilings. Sun room surrounded by windows in the back perfect for plants and enjoying slow mornings. Covered back porch for outside living. 2 car detached heated garage. Covered front porch with side fenced in area. Feel like you’re living outside of town, but still close to amenities!! All situated on .55 acre lot!
Listing Agent
Dyar Real Estate Inc Brokerage Email: sam.dyar@homefinder.org Listed on: 09/04/2025
Home Details
Home Type
- Single Family
Est. Annual Taxes
- $292
Year Built
- Built in 2001
Lot Details
- 0.55 Acre Lot
- Level Lot
Parking
- 2 Car Detached Garage
Home Design
- Vinyl Construction Material
Interior Spaces
- 2,256 Sq Ft Home
- 1-Story Property
- Vaulted Ceiling
- Crawl Space
- Double Oven
Bedrooms and Bathrooms
- 2 Bedrooms
- 1 Full Bathroom
Schools
- Linton-Stockton Elementary And Middle School
- Linton-Stockton High School
Utilities
- Forced Air Heating and Cooling System
Listing and Financial Details
- Assessor Parcel Number 28-06-23-333-036.000-018
Map
Home Values in the Area
Average Home Value in this Area
Tax History
| Year | Tax Paid | Tax Assessment Tax Assessment Total Assessment is a certain percentage of the fair market value that is determined by local assessors to be the total taxable value of land and additions on the property. | Land | Improvement |
|---|---|---|---|---|
| 2024 | $291 | $92,700 | $11,000 | $81,700 |
| 2023 | $286 | $93,200 | $11,000 | $82,200 |
| 2022 | $269 | $96,800 | $11,000 | $85,800 |
| 2021 | $275 | $90,400 | $11,000 | $79,400 |
| 2020 | $270 | $91,600 | $11,000 | $80,600 |
| 2019 | $265 | $88,400 | $6,900 | $81,500 |
| 2018 | $566 | $89,300 | $6,900 | $82,400 |
| 2017 | $558 | $88,800 | $6,900 | $81,900 |
| 2016 | $711 | $91,200 | $7,000 | $84,200 |
| 2014 | $1,245 | $106,100 | $7,000 | $99,100 |
| 2013 | -- | $84,200 | $7,000 | $77,200 |
Property History
| Date | Event | Price | Change | Sq Ft Price |
|---|---|---|---|---|
| 09/04/2025 09/04/25 | For Sale | $239,900 | -- | $106 / Sq Ft |
About the Listing Agent

Serving Greene, Clay, Knox, Daviess, Sullivan & Surrounding counties Dyar Real Estate is ready to help home buyers and home sellers fulfill their dreams of ownership. Contact Mercedes today for additional information.
Mercedes' Other Listings
Source: Indiana Regional MLS
MLS Number: 202535819
APN: 28-06-23-333-036.000-018
- 441 4th St NW Unit 441 North 4th Street, Lin
- 8019 E Main St
- 704 S 1st St
- 3 Arrows Estate
- 323 S John St Unit B
- 833 E Davis St
- 420 S Stratton St
- 1109 N State St
- 8362 S Us Highway 41
- 8310 S Us Highway 41
- 8310 S Us Highway 41
- 8310 S Us Highway 41
- 8310 S Us Highway 41
- 1200 E Elmwood Dr
- 7020 Clubhouse Ln
- 328 Freeman Rd
- 108 S Oak St
- 851 E Franklin St
- 20 Landrey Dr
- 24 Landrey Dr
