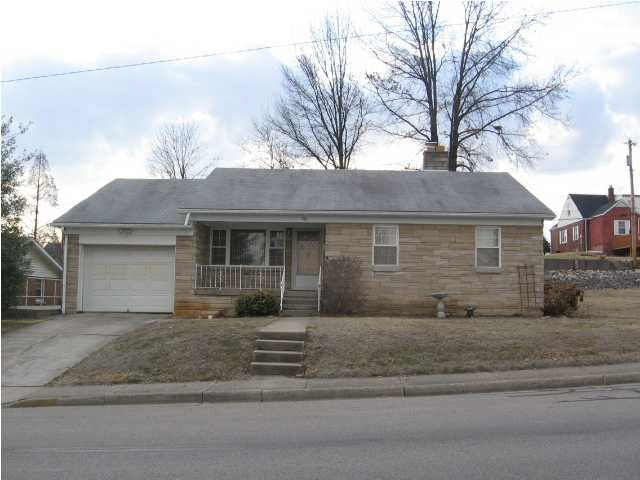
963 Bartley St Jasper, IN 47546
Highlights
- Ranch Style House
- Fireplace
- Eat-In Kitchen
- Jasper High School Rated A-
- Enclosed patio or porch
- 5-minute walk to Armory Park
About This Home
As of April 2018Conveniently Located & Move-in Ready!!! Well-kept home offers 1200 plus square feet and a partially finished basement with bath. Home has newer furnace, replacement windows, soffits, guttering and new air conditioning. All appliances included!
Last Agent to Sell the Property
Jackie Hasenour
RE/MAX Local Listed on: 07/24/2012

Last Buyer's Agent
Jackie Hasenour
RE/MAX Local Listed on: 07/24/2012

Home Details
Home Type
- Single Family
Est. Annual Taxes
- $858
Year Built
- Built in 1950
Lot Details
- Lot Dimensions are 76 x 120
- Level Lot
Parking
- 1 Car Garage
Home Design
- Ranch Style House
- Shingle Roof
- Stone Exterior Construction
- Composite Building Materials
- Vinyl Construction Material
Interior Spaces
- Fireplace
- Insulated Windows
- Partially Finished Basement
- Basement Fills Entire Space Under The House
Kitchen
- Eat-In Kitchen
- Disposal
Flooring
- Carpet
- Vinyl
Bedrooms and Bathrooms
- 3 Bedrooms
- 2 Full Bathrooms
Outdoor Features
- Enclosed patio or porch
Utilities
- Forced Air Heating and Cooling System
- Heating System Uses Gas
Listing and Financial Details
- Assessor Parcel Number 19-06-26-303-142.000-002
Ownership History
Purchase Details
Home Financials for this Owner
Home Financials are based on the most recent Mortgage that was taken out on this home.Purchase Details
Home Financials for this Owner
Home Financials are based on the most recent Mortgage that was taken out on this home.Purchase Details
Home Financials for this Owner
Home Financials are based on the most recent Mortgage that was taken out on this home.Similar Home in Jasper, IN
Home Values in the Area
Average Home Value in this Area
Purchase History
| Date | Type | Sale Price | Title Company |
|---|---|---|---|
| Warranty Deed | -- | None Available | |
| Warranty Deed | -- | None Available | |
| Warranty Deed | -- | None Available |
Mortgage History
| Date | Status | Loan Amount | Loan Type |
|---|---|---|---|
| Open | $124,500 | VA | |
| Closed | $122,580 | VA | |
| Previous Owner | $100,715 | New Conventional | |
| Previous Owner | $63,000 | New Conventional |
Property History
| Date | Event | Price | Change | Sq Ft Price |
|---|---|---|---|---|
| 04/20/2018 04/20/18 | Sold | $120,000 | 0.0% | $66 / Sq Ft |
| 03/13/2018 03/13/18 | Pending | -- | -- | -- |
| 01/22/2018 01/22/18 | For Sale | $120,000 | +22.4% | $66 / Sq Ft |
| 11/14/2012 11/14/12 | Sold | $98,000 | -5.8% | $54 / Sq Ft |
| 09/25/2012 09/25/12 | Pending | -- | -- | -- |
| 07/24/2012 07/24/12 | For Sale | $104,000 | -- | $57 / Sq Ft |
Tax History Compared to Growth
Tax History
| Year | Tax Paid | Tax Assessment Tax Assessment Total Assessment is a certain percentage of the fair market value that is determined by local assessors to be the total taxable value of land and additions on the property. | Land | Improvement |
|---|---|---|---|---|
| 2024 | $1,699 | $169,700 | $16,700 | $153,000 |
| 2023 | $1,680 | $173,700 | $16,700 | $157,000 |
| 2022 | $1,384 | $136,000 | $9,800 | $126,200 |
| 2021 | $1,143 | $116,200 | $9,800 | $106,400 |
| 2020 | $905 | $106,000 | $9,400 | $96,600 |
| 2019 | $923 | $107,600 | $9,200 | $98,400 |
| 2018 | $878 | $104,700 | $9,200 | $95,500 |
| 2017 | $798 | $100,000 | $9,200 | $90,800 |
| 2016 | $799 | $100,000 | $9,200 | $90,800 |
| 2014 | $692 | $95,800 | $9,200 | $86,600 |
Agents Affiliated with this Home
-
J
Seller's Agent in 2018
Jackie Hasenour
RE/MAX
-

Buyer's Agent in 2018
Billy Walker
Century 21 Classic Realty
(812) 296-1807
132 Total Sales
Map
Source: Indiana Regional MLS
MLS Number: 882799
APN: 19-06-26-303-143.000-002
- 619 W 8th St
- 813 Dorbett St
- 321 W 8th St
- 333 W 6th St
- 1010 Main St
- 0 E State Road 164 Unit 202444640
- 926 Jackson St
- 1153 W 13th St
- Jefferson St St
- 1518 Mill St
- 177 Ashbury Ct
- 0 Saint Charles (Tract 2) St
- 411 Cottonwood Ln
- 165 Robin Ct
- 0 Saint Charles (Tract 1) St
- 0 Saint Charles St
- 388 Schuetter Rd
- 0 St Charles St Unit 202507916
- 410 Riverside Dr
- 1365 W 15th St
