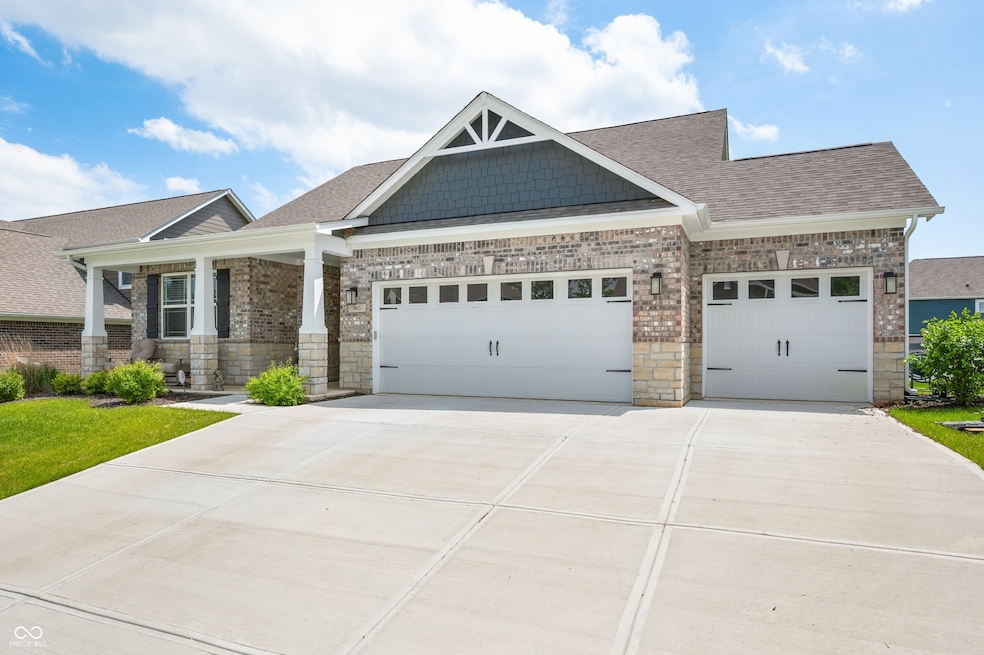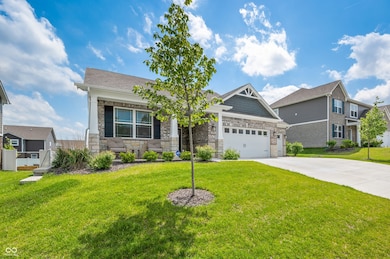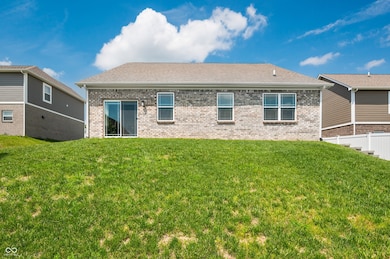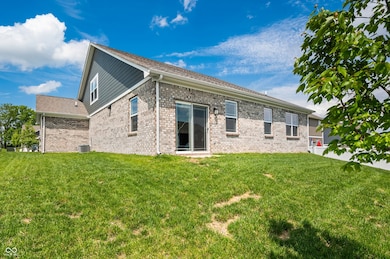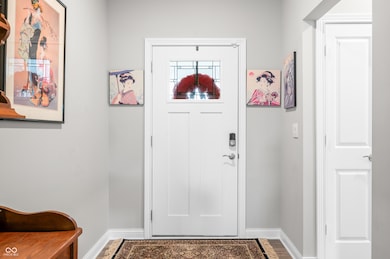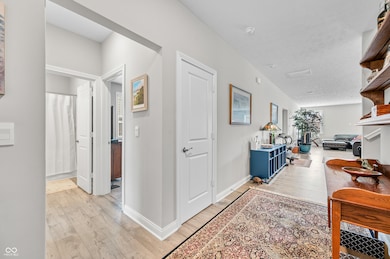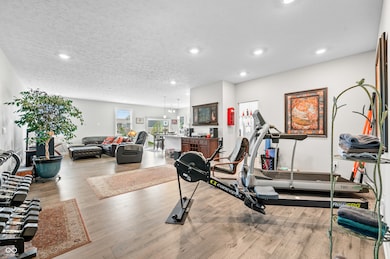963 Booneway Ln Bargersville, IN 46106
Estimated payment $2,334/month
Highlights
- New Construction
- 2-Story Property
- 3 Car Attached Garage
- Maple Grove Elementary School Rated A
- Covered Patio or Porch
- Walk-In Closet
About This Home
Welcome to this stunning, move-in ready home in the sold-out Highland Knoll neighborhood of Bargersville-just five minutes from Kephart Park! Built in 2023 by D.R. Horton, this spacious Heyden floorplan offers nearly 2,200 sq ft of main-level living with an additional bonus room upstairs-perfect for a home office, playroom, or guest retreat. The luxurious primary suite features a gorgeous en suite bath, while the upgraded quartz countertops and premium flooring throughout add a touch of elegance. Enjoy modern convenience with smart home features and peace of mind with a 10-year structural limited warranty. With no ongoing construction nearby, you can settle in and enjoy the charm and tranquility of this fully established community. Love the home, but want to customize your outdoor living space? Seller is willing to offer concessions to help you transform it into the backyard of your dreams!
Home Details
Home Type
- Single Family
Est. Annual Taxes
- $3,912
Year Built
- Built in 2022 | New Construction
Lot Details
- 8,851 Sq Ft Lot
- Landscaped with Trees
HOA Fees
- $41 Monthly HOA Fees
Parking
- 3 Car Attached Garage
Home Design
- 2-Story Property
- Brick Exterior Construction
- Slab Foundation
- Stone
Interior Spaces
- Entrance Foyer
- Fire and Smoke Detector
Kitchen
- Breakfast Bar
- Gas Oven
- Microwave
- Dishwasher
- Disposal
Flooring
- Carpet
- Laminate
Bedrooms and Bathrooms
- 3 Bedrooms
- Walk-In Closet
- 2 Full Bathrooms
Outdoor Features
- Covered Patio or Porch
Schools
- Center Grove High School
Utilities
- Forced Air Heating and Cooling System
- Heating System Uses Natural Gas
- Electric Water Heater
Community Details
- Association Phone (317) 253-1401
- Highland Knoll Subdivision
- Property managed by Ardsley Management
Listing and Financial Details
- Tax Lot 88
- Assessor Parcel Number 410434043121000039
Map
Home Values in the Area
Average Home Value in this Area
Tax History
| Year | Tax Paid | Tax Assessment Tax Assessment Total Assessment is a certain percentage of the fair market value that is determined by local assessors to be the total taxable value of land and additions on the property. | Land | Improvement |
|---|---|---|---|---|
| 2025 | $3,911 | $439,600 | $80,000 | $359,600 |
| 2024 | $3,911 | $391,100 | $80,000 | $311,100 |
| 2023 | $2,522 | $252,200 | $80,000 | $172,200 |
| 2022 | $7 | $300 | $300 | $0 |
Property History
| Date | Event | Price | List to Sale | Price per Sq Ft | Prior Sale |
|---|---|---|---|---|---|
| 07/31/2025 07/31/25 | Price Changed | $380,000 | 0.0% | $152 / Sq Ft | |
| 07/31/2025 07/31/25 | For Sale | $380,000 | +1.3% | $152 / Sq Ft | |
| 07/16/2025 07/16/25 | Off Market | $375,000 | -- | -- | |
| 07/09/2025 07/09/25 | Price Changed | $375,000 | -2.6% | $150 / Sq Ft | |
| 06/15/2025 06/15/25 | Price Changed | $384,900 | -1.3% | $154 / Sq Ft | |
| 06/03/2025 06/03/25 | Price Changed | $390,000 | -1.3% | $156 / Sq Ft | |
| 05/16/2025 05/16/25 | For Sale | $395,000 | +4.6% | $158 / Sq Ft | |
| 11/13/2023 11/13/23 | Sold | $377,500 | -0.7% | $180 / Sq Ft | View Prior Sale |
| 10/21/2023 10/21/23 | Pending | -- | -- | -- | |
| 10/19/2023 10/19/23 | Price Changed | $380,000 | -2.2% | $181 / Sq Ft | |
| 10/06/2023 10/06/23 | Price Changed | $388,500 | -0.4% | $185 / Sq Ft | |
| 09/28/2023 09/28/23 | Price Changed | $390,000 | -1.5% | $186 / Sq Ft | |
| 07/31/2023 07/31/23 | Price Changed | $395,900 | +0.8% | $189 / Sq Ft | |
| 07/31/2023 07/31/23 | Price Changed | $392,900 | +0.5% | $187 / Sq Ft | |
| 07/12/2023 07/12/23 | Price Changed | $390,900 | +0.3% | $186 / Sq Ft | |
| 06/16/2023 06/16/23 | Price Changed | $389,900 | -1.0% | $186 / Sq Ft | |
| 05/24/2023 05/24/23 | Price Changed | $394,000 | -5.1% | $188 / Sq Ft | |
| 05/08/2023 05/08/23 | Price Changed | $415,000 | -11.7% | $198 / Sq Ft | |
| 04/12/2023 04/12/23 | Price Changed | $470,000 | +1.7% | $224 / Sq Ft | |
| 03/27/2023 03/27/23 | For Sale | $462,275 | -- | $220 / Sq Ft |
Purchase History
| Date | Type | Sale Price | Title Company |
|---|---|---|---|
| Special Warranty Deed | -- | First American Title |
Source: MIBOR Broker Listing Cooperative®
MLS Number: 22039326
APN: 41-04-34-043-121.000-039
- 3741 Woodvine Dr
- 3762 Woodruff Place
- 3614 Merchmont Rd
- 4137 Grange Dr
- 5766 Somerset Blvd W
- 4028 Spylaw Rd
- 4061 Secretariat Ln
- 3863 Albert Ln
- 4345 Pine Bluff Dr
- 3670 Andean Dr
- 4371 Red Pine Dr
- 3301 Cheyenne Ct
- 4380 Fox Hunt Dr
- 4316 W Whiteland Rd
- 4445 N 225 W
- Cooper Plan at Scottsdale Estates - Arbor
- Palmetto Plan at Scottsdale Estates - Arbor
- Spruce Plan at Scottsdale Estates - Arbor
- Juniper Plan at Scottsdale Estates - Arbor
- Chestnut Plan at Scottsdale Estates - Arbor
- 3170 Hartshire Dr S
- 5934 Redwood Way
- 5778 Aleppo Ln
- 10 S Burkhart Dr
- 1490 St Clare Way
- 4854 Oakleigh Pkwy
- 1680 Grove Crossing Blvd
- 2345 Thorium Dr
- 3037 Golfview Dr
- 3151 Limber Pine Dr
- 750 Milbrodt Dr
- 2753 Grand Fir Dr
- 126 Brookside Dr
- 1195 Count Turf Ct
- 1786 Honey Ln
- 356 Sunbeam Ln
- 1100 Devonshire Dr E
- 426 Pleasant Dr
- 36 D Redtrunk Ln
- 150 Declaration Dr
