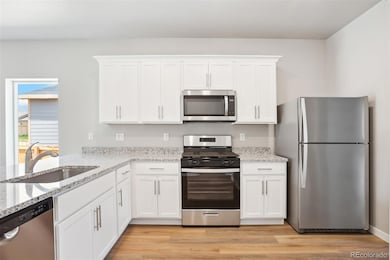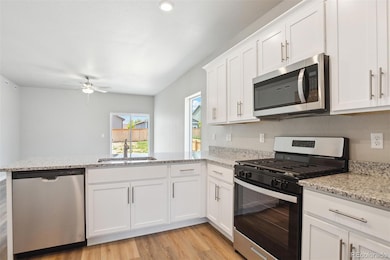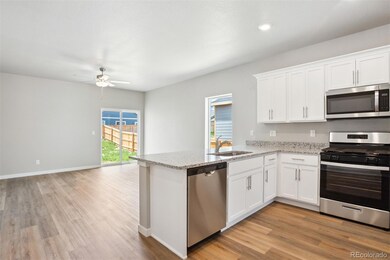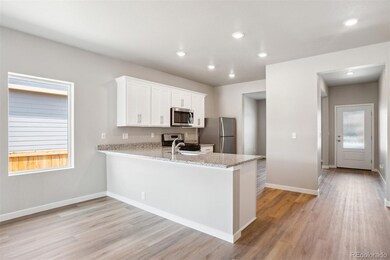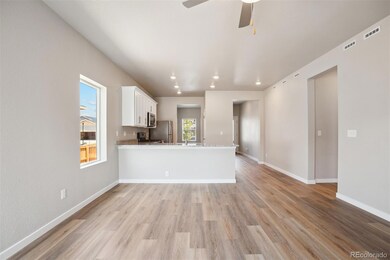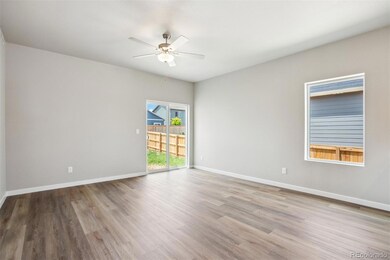963 Cascade Falls St Severance, CO 80550
Estimated payment $2,715/month
Highlights
- Under Construction
- Open Floorplan
- High Ceiling
- Primary Bedroom Suite
- Traditional Architecture
- Granite Countertops
About This Home
Right off the foyer, a beautiful dining room welcomes you into this stunning home. The chef-ready kitchen is complete with energy-efficient whirlpool appliances and overlooks the spacious family room. In the kitchen, you will enjoy a sprawling kitchen stunning granite countertops, 36’ wood cabinets with crown molding and a convenient outlet with USB charging capabilities. The Arapaho features a spacious master retreat with a separate tub and shower and a large walk-in closet; the two additional bedrooms and bathroom provide plenty of room for the whole family. The home pictured is representative of the property that is being built.
Listing Agent
LGI Realty - Colorado, LLC Brokerage Email: Kevinwolf1033@yahoo.com,720-822-6841 License #100087053 Listed on: 08/08/2025
Home Details
Home Type
- Single Family
Est. Annual Taxes
- $1,183
Year Built
- Built in 2025 | Under Construction
Lot Details
- 6,993 Sq Ft Lot
- East Facing Home
- Property is Fully Fenced
- Landscaped
- Front Yard Sprinklers
- Private Yard
Parking
- 2 Car Attached Garage
- Lighted Parking
- Dry Walled Garage
Home Design
- Traditional Architecture
- Frame Construction
- Composition Roof
- Wood Siding
- Concrete Block And Stucco Construction
- Concrete Perimeter Foundation
Interior Spaces
- 1,476 Sq Ft Home
- 1-Story Property
- Open Floorplan
- High Ceiling
- Ceiling Fan
- Double Pane Windows
- Window Treatments
- Entrance Foyer
- Living Room
- Dining Room
- Utility Room
Kitchen
- Oven
- Range
- Microwave
- Dishwasher
- Granite Countertops
- Disposal
Flooring
- Carpet
- Vinyl
Bedrooms and Bathrooms
- 3 Main Level Bedrooms
- Primary Bedroom Suite
- Walk-In Closet
- 2 Full Bathrooms
Basement
- Sump Pump
- Crawl Space
Home Security
- Smart Thermostat
- Carbon Monoxide Detectors
- Fire and Smoke Detector
Eco-Friendly Details
- Smoke Free Home
Outdoor Features
- Covered Patio or Porch
- Exterior Lighting
- Rain Gutters
Schools
- Range View Elementary School
- Severance Middle School
- Severance High School
Utilities
- Forced Air Heating and Cooling System
- Heating System Uses Natural Gas
- Natural Gas Connected
- Electric Water Heater
- High Speed Internet
- Phone Available
- Cable TV Available
Community Details
- No Home Owners Association
- Built by LGI Homes
- Hidden Valley Farm Subdivision, Arapaho Floorplan
Listing and Financial Details
- Assessor Parcel Number R8976726
Map
Home Values in the Area
Average Home Value in this Area
Property History
| Date | Event | Price | List to Sale | Price per Sq Ft |
|---|---|---|---|---|
| 01/27/2026 01/27/26 | Pending | -- | -- | -- |
| 10/03/2025 10/03/25 | Price Changed | $492,900 | +1.0% | $334 / Sq Ft |
| 10/03/2025 10/03/25 | Price Changed | $487,900 | +0.6% | $331 / Sq Ft |
| 08/28/2025 08/28/25 | Price Changed | $484,900 | -4.0% | $329 / Sq Ft |
| 08/08/2025 08/08/25 | For Sale | $504,900 | -- | $342 / Sq Ft |
Source: REcolorado®
MLS Number: 7501357
APN: R8976726
- 952 Cascade Falls St
- 964 Cascade Falls St
- 971 Ouzel Falls Rd
- Pike Plan at Hidden Valley Farm
- Arapaho Plan at Hidden Valley Farm
- Roosevelt Plan at Hidden Valley Farm
- Chatfield Plan at Hidden Valley Farm
- San Juan Plan at Hidden Valley Farm
- 966 Cascade Falls St
- 969 Cascade Falls St
- 1718 Avery Plaza St
- 968 Cascade Falls St
- 971 Cascade Falls St
- 973 Cascade Falls St
- 975 Cascade Falls St
- 1076 Long Meadows St
- 963 Milner Pass Rd
- 857 Emerald Lakes St
- 1132 Thunder Pass Rd
- 1182 Bowen Pass St

