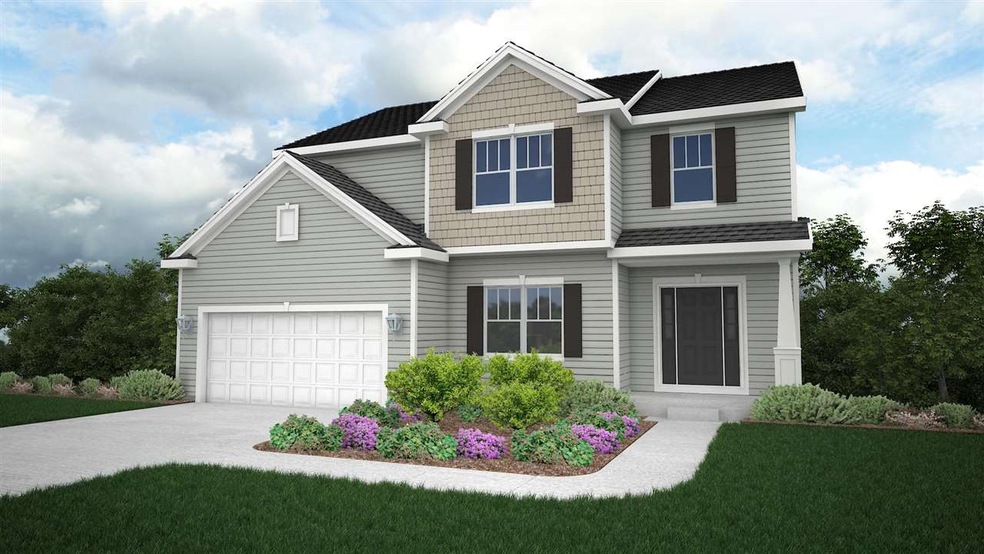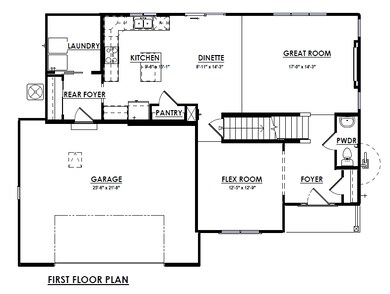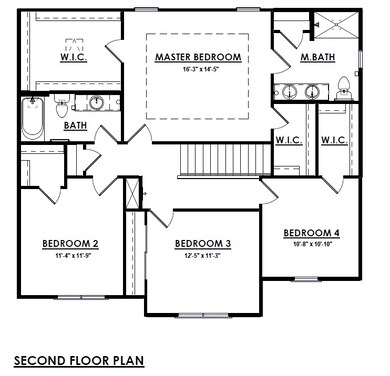
963 Griffin Way Deforest, WI 53532
Highlights
- Open Floorplan
- National Green Building Certification (NAHB)
- Deck
- ENERGY STAR Certified Homes
- Craftsman Architecture
- Wood Flooring
About This Home
As of August 2024Tim O'Brien Homes are energy efficient & constructed to high standards. This 2 story home features open concept living space with expansive kitchen storage. Relax in your new home, lounging in front of your fireplace or in the peace and quite of your master suite with an incredible his and her's walk-in closets! With the unfinished basement, egress window, bathroom rough in, the options are endless! 5 year energy guarantee and high-performance home to feel comfort all year long.
Last Agent to Sell the Property
Hannah Milbradt
South Central Non-Member License #82234-94 Listed on: 05/07/2018
Home Details
Home Type
- Single Family
Est. Annual Taxes
- $8,986
Year Built
- Built in 2018 | Under Construction
Lot Details
- 8,712 Sq Ft Lot
- Fenced Yard
Parking
- 2 Car Garage
Home Design
- Craftsman Architecture
- Poured Concrete
- Vinyl Siding
- Low Volatile Organic Compounds (VOC) Products or Finishes
- Radon Mitigation System
Interior Spaces
- 2,292 Sq Ft Home
- 2-Story Property
- Open Floorplan
- Whole House Fan
- Electric Fireplace
- Low Emissivity Windows
- Great Room
- Den
- Wood Flooring
Kitchen
- Oven or Range
- Microwave
- Dishwasher
- Kitchen Island
- Disposal
Bedrooms and Bathrooms
- 4 Bedrooms
- Walk-In Closet
- Primary Bathroom is a Full Bathroom
- Bathtub
- Walk-in Shower
Basement
- Basement Fills Entire Space Under The House
- Basement Ceilings are 8 Feet High
- Sump Pump
- Stubbed For A Bathroom
- Basement Windows
Eco-Friendly Details
- National Green Building Certification (NAHB)
- ENERGY STAR Certified Homes
Outdoor Features
- Deck
Schools
- Yahara Elementary School
- Deforest Middle School
- Deforest High School
Utilities
- Forced Air Cooling System
- Cable TV Available
Community Details
- Built by Tim O'Brien Homes
- Park Crossing Subdivision
Ownership History
Purchase Details
Home Financials for this Owner
Home Financials are based on the most recent Mortgage that was taken out on this home.Purchase Details
Home Financials for this Owner
Home Financials are based on the most recent Mortgage that was taken out on this home.Purchase Details
Home Financials for this Owner
Home Financials are based on the most recent Mortgage that was taken out on this home.Similar Homes in the area
Home Values in the Area
Average Home Value in this Area
Purchase History
| Date | Type | Sale Price | Title Company |
|---|---|---|---|
| Warranty Deed | $524,900 | None Listed On Document | |
| Warranty Deed | $389,400 | None Available | |
| Deed | $75,900 | -- |
Mortgage History
| Date | Status | Loan Amount | Loan Type |
|---|---|---|---|
| Open | $468,464 | New Conventional | |
| Previous Owner | $94,000 | Credit Line Revolving | |
| Previous Owner | $387,925 | New Conventional | |
| Previous Owner | $28,000 | New Conventional | |
| Previous Owner | $365,254 | New Conventional | |
| Previous Owner | $369,900 | New Conventional | |
| Previous Owner | $249,900 | Commercial |
Property History
| Date | Event | Price | Change | Sq Ft Price |
|---|---|---|---|---|
| 08/07/2024 08/07/24 | Sold | $524,900 | 0.0% | $158 / Sq Ft |
| 06/20/2024 06/20/24 | For Sale | $524,900 | 0.0% | $158 / Sq Ft |
| 06/20/2024 06/20/24 | Price Changed | $524,900 | 0.0% | $158 / Sq Ft |
| 06/06/2024 06/06/24 | Off Market | $524,900 | -- | -- |
| 06/05/2024 06/05/24 | For Sale | $514,900 | +32.2% | $155 / Sq Ft |
| 09/21/2018 09/21/18 | Sold | $389,400 | +12.9% | $170 / Sq Ft |
| 07/09/2018 07/09/18 | Pending | -- | -- | -- |
| 05/22/2018 05/22/18 | For Sale | $344,900 | -11.4% | $150 / Sq Ft |
| 05/07/2018 05/07/18 | Off Market | $389,400 | -- | -- |
Tax History Compared to Growth
Tax History
| Year | Tax Paid | Tax Assessment Tax Assessment Total Assessment is a certain percentage of the fair market value that is determined by local assessors to be the total taxable value of land and additions on the property. | Land | Improvement |
|---|---|---|---|---|
| 2024 | $8,986 | $559,300 | $81,400 | $477,900 |
| 2023 | $9,031 | $533,300 | $81,400 | $451,900 |
| 2021 | $8,549 | $419,500 | $78,200 | $341,300 |
| 2020 | $8,075 | $380,400 | $78,200 | $302,200 |
| 2019 | $8,012 | $380,400 | $78,200 | $302,200 |
| 2018 | $0 | $0 | $0 | $0 |
Agents Affiliated with this Home
-
R3bel Real Estat Group
R
Seller's Agent in 2024
R3bel Real Estat Group
Century 21 Affiliated
(608) 665-2060
7 in this area
75 Total Sales
-
Robert Anderson
R
Buyer's Agent in 2024
Robert Anderson
Strata Real Estate
(608) 310-7570
2 in this area
29 Total Sales
-
H
Seller's Agent in 2018
Hannah Milbradt
South Central Non-Member
-
Jon Birschbach

Buyer's Agent in 2018
Jon Birschbach
The Birschbach Team
(608) 444-9449
155 Total Sales
Map
Source: South Central Wisconsin Multiple Listing Service
MLS Number: 1829732
APN: 0909-241-6576-1
- 928 Acker Pkwy
- 305 Prairie Grass Trail
- 977 Griffin Way
- 985 Griffin Way
- 504 Valley Dr
- 824 W Mohawk Trail
- 837 Valley Dr
- 812 Clover Ln
- 413 Meadow View Ln
- 720 W Mohawk Trail
- 639 Eaglewatch Dr
- 620 Acker Pkwy
- 422 Old Indian Trail
- 404 Seminole Way
- 400 Old Indian Trail
- 396 Campbell Hill Ct
- 392 Campbell Hill Ct
- 329 Meadow Ln
- 408 Iroquois Ct
- 4084 Eagle Mound Pass


