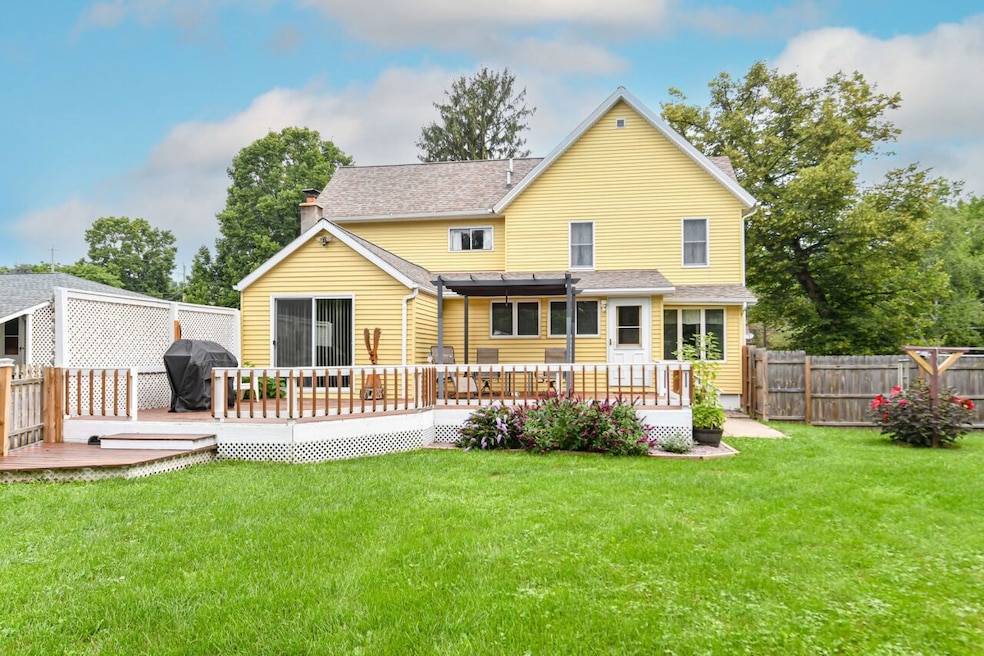
963 W Charles St Whitewater, WI 53190
Highlights
- 0.51 Acre Lot
- Contemporary Architecture
- Fenced Yard
- Deck
- Main Floor Bedroom
- 2 Car Detached Garage
About This Home
As of November 2024Back on the market due to buyers financing falling through. This home has a country feel in the city. Pulling into the long freshly paved driveway, be prepared to be impressed by its beautiful .51-acre fenced-in yard and spacious deck. The house features 4 bedrooms, a bonus room, 2 full baths, and 2300 square feet - plenty of room for you, your family and your pets. Notes: 200 Amp service, 2 car detached garage, updated plumbing, furnace/dehumidifier 2016, central air AC 2020, water softener 2020, roof 2016, an insulated block foundation plus slab 2011 and paved driveway 2020.
Last Agent to Sell the Property
Shorewest Realtors, Inc. Brokerage Email: PropertyInfo@shorewest.com License #81288-94 Listed on: 09/23/2024

Home Details
Home Type
- Single Family
Est. Annual Taxes
- $3,344
Lot Details
- 0.51 Acre Lot
- Fenced Yard
Parking
- 2 Car Detached Garage
- Shared Driveway
Home Design
- Contemporary Architecture
- Vinyl Siding
Interior Spaces
- 2,310 Sq Ft Home
- 2-Story Property
Kitchen
- Oven
- Range
- Microwave
- Dishwasher
- Kitchen Island
Bedrooms and Bathrooms
- 4 Bedrooms
- Main Floor Bedroom
- 2 Full Bathrooms
Laundry
- Dryer
- Washer
Basement
- Basement Fills Entire Space Under The House
- Sump Pump
- Stubbed For A Bathroom
Outdoor Features
- Deck
- Patio
- Shed
Schools
- Whitewater Middle School
- Whitewater High School
Utilities
- Forced Air Heating and Cooling System
- Heating System Uses Natural Gas
- High Speed Internet
Listing and Financial Details
- Exclusions: Seller's Personal Property
- Assessor Parcel Number BIR 00041
Ownership History
Purchase Details
Home Financials for this Owner
Home Financials are based on the most recent Mortgage that was taken out on this home.Purchase Details
Home Financials for this Owner
Home Financials are based on the most recent Mortgage that was taken out on this home.Purchase Details
Home Financials for this Owner
Home Financials are based on the most recent Mortgage that was taken out on this home.Similar Homes in Whitewater, WI
Home Values in the Area
Average Home Value in this Area
Purchase History
| Date | Type | Sale Price | Title Company |
|---|---|---|---|
| Warranty Deed | $320,000 | None Listed On Document | |
| Warranty Deed | $163,900 | Knight Barry Title Inc | |
| Special Warranty Deed | $120,000 | None Available |
Mortgage History
| Date | Status | Loan Amount | Loan Type |
|---|---|---|---|
| Open | $135,000 | New Conventional | |
| Previous Owner | $211,640 | FHA | |
| Previous Owner | $6,437 | Stand Alone Second | |
| Previous Owner | $160,917 | FHA | |
| Previous Owner | $116,400 | New Conventional |
Property History
| Date | Event | Price | Change | Sq Ft Price |
|---|---|---|---|---|
| 11/05/2024 11/05/24 | Sold | $320,000 | 0.0% | $139 / Sq Ft |
| 10/05/2024 10/05/24 | Pending | -- | -- | -- |
| 09/23/2024 09/23/24 | For Sale | $320,000 | +247.8% | $139 / Sq Ft |
| 01/26/2015 01/26/15 | Sold | $92,000 | -19.9% | $42 / Sq Ft |
| 01/20/2015 01/20/15 | Pending | -- | -- | -- |
| 08/18/2014 08/18/14 | For Sale | $114,900 | -- | $52 / Sq Ft |
Tax History Compared to Growth
Tax History
| Year | Tax Paid | Tax Assessment Tax Assessment Total Assessment is a certain percentage of the fair market value that is determined by local assessors to be the total taxable value of land and additions on the property. | Land | Improvement |
|---|---|---|---|---|
| 2024 | $3,329 | $236,500 | $62,000 | $174,500 |
| 2023 | $3,259 | $218,400 | $62,000 | $156,400 |
| 2022 | $3,247 | $195,900 | $57,500 | $138,400 |
| 2021 | $3,344 | $180,200 | $57,500 | $122,700 |
| 2020 | $3,468 | $180,200 | $57,500 | $122,700 |
| 2019 | $3,399 | $176,500 | $57,500 | $119,000 |
| 2018 | $3,344 | $173,000 | $57,500 | $115,500 |
| 2017 | $3,069 | $161,800 | $57,500 | $104,300 |
| 2016 | $3,180 | $161,800 | $57,500 | $104,300 |
| 2015 | $3,243 | $158,100 | $57,500 | $100,600 |
| 2014 | $3,585 | $177,900 | $57,500 | $120,400 |
| 2013 | $3,585 | $170,300 | $57,500 | $112,800 |
Agents Affiliated with this Home
-
R
Seller's Agent in 2024
Ryan Ahearn
Shorewest Realtors, Inc.
-
L
Buyer's Agent in 2024
Linda Platner
Platner Realty
-
K
Seller's Agent in 2015
Kim Foelker
Fort Real Estate Company, LLC
-
M
Buyer's Agent in 2015
MetroMLS NON
NON MLS
Map
Source: Metro MLS
MLS Number: 1893062
APN: /BIR 00041
- Lt3 W South St
- 503 S Janesville St
- 230 S Whiton St
- 963 W Highland St
- 232 S Summit St
- 1135 W South St
- 140 S Prince St
- 1139 W Highland St
- 323 S Janesville St
- 727 W Center St
- 538 S Clark St
- Lt2 W Main St
- Lt1 W Main St
- Lt1 Pearson Ct
- 542 S Franklin St
- 129 S Prairie St
- Lt2 U S 12
- Lt13 Tripp Lake Estates
- 316 W Center St
- 319 W James St
