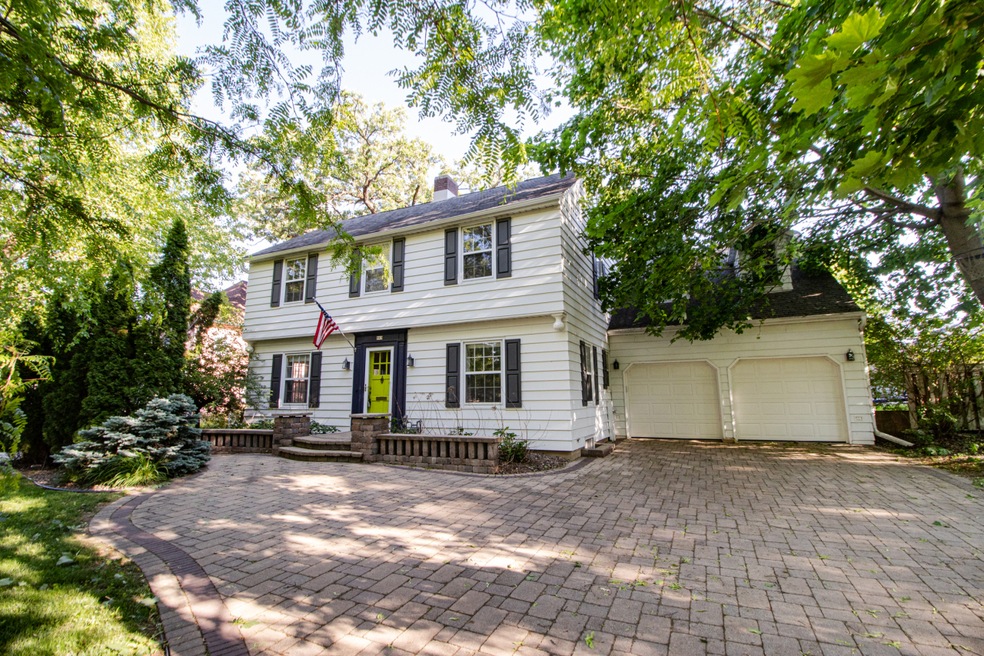
963 W Highland St Whitewater, WI 53190
Highlights
- In Ground Pool
- Vaulted Ceiling
- Fenced Yard
- Colonial Architecture
- Wood Flooring
- 2 Car Attached Garage
About This Home
As of August 2024Are you ready to be the envy of all? You'll love the natural beauty of this Colonial with over 3,000 sq ft! An addition in 2001 created a dream KIT w/huge island, breakfast bar seating & eat-in dining area- the space connects to the hearth room w/GFP and views of your fenced private back yard. Flanking the KIT is a formal dining area, half BA, and large LR w/NFP. Working from home is no problem with an office space and another half BA off your attached 2 car GA. Your spacious primary suite comes with multiple rooms for sleeping, lounging, or even a workout area attached to an updated bath w/walk-in shower & separate soaking tub. Home has an in-ground heated pool w/salt water system & auto cover! Splash around or lounge in the screened pool house to enjoy the summer breeze!
Last Agent to Sell the Property
Shorewest Realtors, Inc. Brokerage Email: PropertyInfo@shorewest.com License #75951-94 Listed on: 05/23/2024
Last Buyer's Agent
MetroMLS NON
NON MLS
Home Details
Home Type
- Single Family
Est. Annual Taxes
- $5,042
Lot Details
- 0.3 Acre Lot
- Fenced Yard
Parking
- 2 Car Attached Garage
Home Design
- Colonial Architecture
- Poured Concrete
Interior Spaces
- 2-Story Property
- Vaulted Ceiling
- Gas Fireplace
- Wood Flooring
Kitchen
- Range
- Microwave
- Dishwasher
- Kitchen Island
- Disposal
Bedrooms and Bathrooms
- 3 Bedrooms
Partially Finished Basement
- Basement Fills Entire Space Under The House
- Sump Pump
Pool
- In Ground Pool
Schools
- Lincoln Elementary School
- Whitewater Middle School
- Whitewater High School
Utilities
- Forced Air Heating and Cooling System
- Heating System Uses Natural Gas
- High Speed Internet
- Cable TV Available
Listing and Financial Details
- Assessor Parcel Number /BIR 00082
Ownership History
Purchase Details
Home Financials for this Owner
Home Financials are based on the most recent Mortgage that was taken out on this home.Purchase Details
Similar Homes in Whitewater, WI
Home Values in the Area
Average Home Value in this Area
Purchase History
| Date | Type | Sale Price | Title Company |
|---|---|---|---|
| Warranty Deed | $400,000 | None Listed On Document | |
| Deed | -- | None Listed On Document |
Mortgage History
| Date | Status | Loan Amount | Loan Type |
|---|---|---|---|
| Open | $250,000 | New Conventional | |
| Previous Owner | $18,500 | Unknown | |
| Previous Owner | $188,000 | New Conventional | |
| Previous Owner | $44,000 | Unknown | |
| Previous Owner | $156,000 | New Conventional | |
| Previous Owner | $162,800 | New Conventional | |
| Previous Owner | $168,000 | New Conventional | |
| Previous Owner | $181,700 | New Conventional |
Property History
| Date | Event | Price | Change | Sq Ft Price |
|---|---|---|---|---|
| 07/19/2025 07/19/25 | Pending | -- | -- | -- |
| 05/29/2025 05/29/25 | For Sale | $435,000 | +8.8% | $131 / Sq Ft |
| 08/19/2024 08/19/24 | Sold | $400,000 | -2.4% | $132 / Sq Ft |
| 06/20/2024 06/20/24 | Price Changed | $409,900 | -2.4% | $135 / Sq Ft |
| 05/23/2024 05/23/24 | For Sale | $419,900 | -- | $138 / Sq Ft |
Tax History Compared to Growth
Tax History
| Year | Tax Paid | Tax Assessment Tax Assessment Total Assessment is a certain percentage of the fair market value that is determined by local assessors to be the total taxable value of land and additions on the property. | Land | Improvement |
|---|---|---|---|---|
| 2024 | $5,098 | $352,500 | $56,400 | $296,100 |
| 2023 | $5,042 | $327,000 | $56,400 | $270,600 |
| 2022 | $5,070 | $296,000 | $56,400 | $239,600 |
| 2021 | $5,261 | $273,100 | $56,400 | $216,700 |
| 2020 | $5,015 | $254,700 | $56,400 | $198,300 |
| 2019 | $4,752 | $240,900 | $56,400 | $184,500 |
| 2018 | $4,549 | $230,500 | $56,400 | $174,100 |
| 2017 | $4,463 | $230,500 | $56,400 | $174,100 |
| 2016 | $4,623 | $230,500 | $56,400 | $174,100 |
| 2015 | $4,642 | $230,500 | $56,400 | $174,100 |
| 2014 | $4,377 | $223,200 | $56,400 | $166,800 |
| 2013 | $4,377 | $210,600 | $56,400 | $154,200 |
Agents Affiliated with this Home
-

Seller's Agent in 2025
Jeff Lange
First Weber Inc
(608) 575-7307
110 Total Sales
-
A
Seller's Agent in 2024
Anthony McClintock
Shorewest Realtors, Inc.
(262) 567-8302
1 in this area
114 Total Sales
-
M
Buyer's Agent in 2024
MetroMLS NON
NON MLS
Map
Source: Metro MLS
MLS Number: 1876567
APN: /BIR 00082
- 230 S Whiton St
- 140 S Prince St
- Lt2 W Main St
- 232 S Summit St
- Lt1 Pearson Ct
- Lt1 W Main St
- 1139 W Highland St
- 727 W Center St
- 129 S Prairie St
- 323 S Janesville St
- 503 S Janesville St
- Lt3 W South St
- Lt13 Tripp Lake Estates
- 1135 W South St
- 538 S Clark St
- 143 N Franklin St
- 542 S Franklin St
- 316 W Center St
- Lt9 Pearson Ct
- Lt7 Pearson Ct
