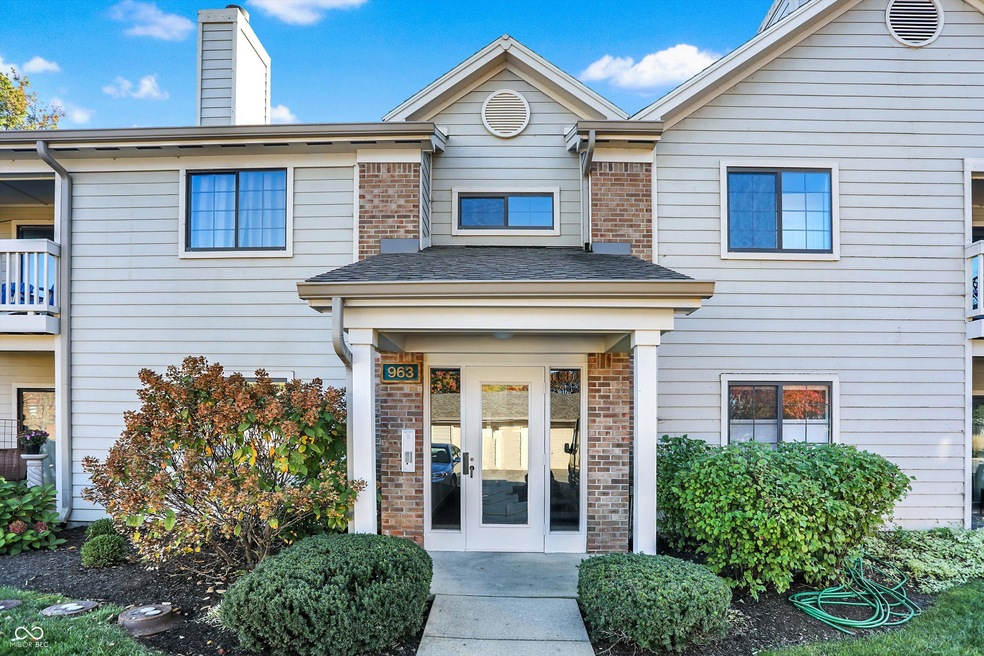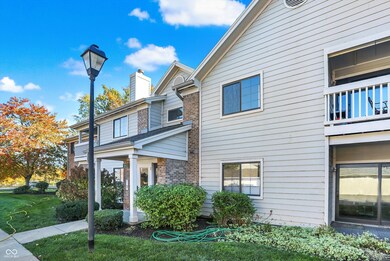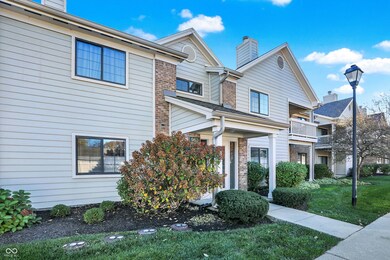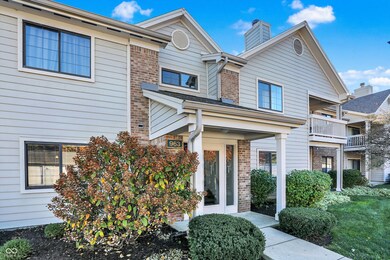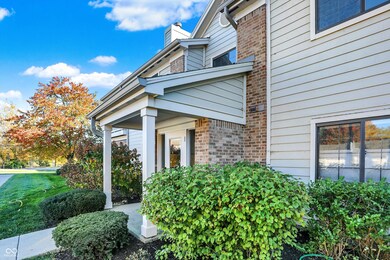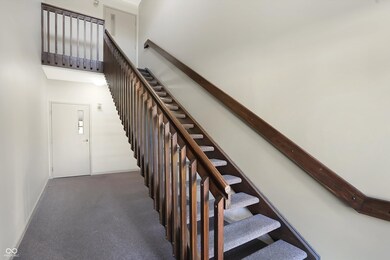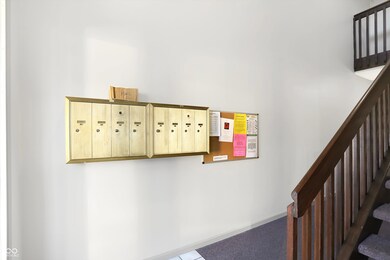
963 Wickham Ct Unit 102 Carmel, IN 46032
Downtown Carmel NeighborhoodHighlights
- Mature Trees
- Clubhouse
- Community Pool
- Carmel Elementary School Rated A
- Contemporary Architecture
- Covered patio or porch
About This Home
As of November 2024Welcome Home! This condo has the best location and price Location in Carmel !! The location is perfect to all Carmel has to offer, plus an easy access to get Downtown Indianapolis. The Price is unbeatable in Carmel and you have the low maintenance lifestyle of owning a Condo! Family Rm has great natural light coming from the slider door which leads to covered porch! Kitchen has plenty of counter space plus a breakfast bar overlooking the Family Room & Dining Room. Primary Bedroom is spacious, walk in closet an updated full bath. 2nd Bedroom and Hall Full Bath are perfect for guests . There is also a Private home office, which could easily also be a Bedroom. The Detached Garage, designated Parking space and the storage unit round out all the benefits! Neighborhood has a pool, clubhouse and PICKLEBALL courts! Garage is number # 73 and parking space is # 91
Last Agent to Sell the Property
RE/MAX Elite Properties Brokerage Email: keith@keithshomes.com License #RB14035222 Listed on: 10/25/2024

Last Buyer's Agent
Wendy Vivirito
Keller Williams Indpls Metro N

Property Details
Home Type
- Condominium
Est. Annual Taxes
- $682
Year Built
- Built in 1994
Lot Details
- Sprinkler System
- Mature Trees
HOA Fees
- $303 Monthly HOA Fees
Parking
- 1 Car Detached Garage
- Garage Door Opener
Home Design
- Contemporary Architecture
- Brick Exterior Construction
- Slab Foundation
- Vinyl Siding
Interior Spaces
- 1,379 Sq Ft Home
- 1-Story Property
- Aluminum Window Frames
- Window Screens
- Combination Kitchen and Dining Room
- Intercom
Kitchen
- Eat-In Kitchen
- Electric Oven
- Microwave
- Dishwasher
- Disposal
Flooring
- Carpet
- Laminate
- Vinyl
Bedrooms and Bathrooms
- 2 Bedrooms
- Walk-In Closet
- 2 Full Bathrooms
Laundry
- Dryer
- Washer
Outdoor Features
- Covered patio or porch
Utilities
- Forced Air Heating System
- Heating System Uses Gas
- Gas Water Heater
Listing and Financial Details
- Tax Lot 29-09-36-015-018.000-018
- Assessor Parcel Number 290936015018000018
- Seller Concessions Not Offered
Community Details
Overview
- Association fees include clubhouse, insurance, irrigation, lawncare, maintenance structure, maintenance, management, tennis court(s)
- Association Phone (317) 915-0400
- Lenox Trace Subdivision
- Property managed by Association Mgmt Inc
Amenities
- Clubhouse
Recreation
- Tennis Courts
- Community Pool
Security
- Storm Windows
- Fire and Smoke Detector
Ownership History
Purchase Details
Home Financials for this Owner
Home Financials are based on the most recent Mortgage that was taken out on this home.Purchase Details
Home Financials for this Owner
Home Financials are based on the most recent Mortgage that was taken out on this home.Purchase Details
Similar Homes in Carmel, IN
Home Values in the Area
Average Home Value in this Area
Purchase History
| Date | Type | Sale Price | Title Company |
|---|---|---|---|
| Warranty Deed | $252,000 | First American Title | |
| Warranty Deed | -- | First American Title | |
| Deed | -- | -- | |
| Interfamily Deed Transfer | -- | -- |
Mortgage History
| Date | Status | Loan Amount | Loan Type |
|---|---|---|---|
| Previous Owner | $24,525 | Unknown | |
| Previous Owner | $78,800 | Balloon |
Property History
| Date | Event | Price | Change | Sq Ft Price |
|---|---|---|---|---|
| 11/30/2024 11/30/24 | Sold | $252,000 | +3.1% | $183 / Sq Ft |
| 10/28/2024 10/28/24 | Pending | -- | -- | -- |
| 10/25/2024 10/25/24 | For Sale | $244,500 | -- | $177 / Sq Ft |
Tax History Compared to Growth
Tax History
| Year | Tax Paid | Tax Assessment Tax Assessment Total Assessment is a certain percentage of the fair market value that is determined by local assessors to be the total taxable value of land and additions on the property. | Land | Improvement |
|---|---|---|---|---|
| 2024 | $667 | $213,200 | $47,700 | $165,500 |
| 2023 | $682 | $193,800 | $24,000 | $169,800 |
| 2022 | $668 | $188,700 | $24,000 | $164,700 |
| 2021 | $656 | $157,100 | $24,000 | $133,100 |
| 2020 | $643 | $138,200 | $24,000 | $114,200 |
| 2019 | $631 | $131,000 | $21,000 | $110,000 |
| 2018 | $604 | $121,200 | $21,000 | $100,200 |
| 2017 | $592 | $113,700 | $21,000 | $92,700 |
| 2016 | $753 | $105,000 | $21,000 | $84,000 |
| 2014 | $570 | $94,400 | $21,000 | $73,400 |
| 2013 | $570 | $100,600 | $21,000 | $79,600 |
Agents Affiliated with this Home
-
Keith Albrecht

Seller's Agent in 2024
Keith Albrecht
RE/MAX Elite Properties
(317) 590-7878
17 in this area
131 Total Sales
-

Buyer's Agent in 2024
Wendy Vivirito
Keller Williams Indpls Metro N
(317) 603-5548
1 in this area
136 Total Sales
Map
Source: MIBOR Broker Listing Cooperative®
MLS Number: 22008611
APN: 29-09-36-015-018.000-018
- 931 Wickham Ct Unit 101
- 11510 Monon Farms Ln
- 11415 Central Dr E
- 1046 Timber Creek Dr Unit 3
- 1044 Timber Creek Dr Unit 4
- 1098 Timber Creek Dr Unit 2
- 15 W Executive Dr Unit 101
- 15 W Executive Dr Unit 104
- 1111 Cavendish Dr
- 1155 S Rangeline Rd Unit 502
- 1155 S Rangeline Rd Unit 505
- 1155 S Rangeline Rd Unit 503
- 1155 S Rangeline Rd Unit 501
- 1155 S Rangeline Rd Unit 506
- 1155 S Rangeline Rd Unit 507
- 1155 S Rangeline Rd Unit 504
- 904 Veterans Way
- 1726 Creekside Ln W
- 420 Vista Dr
- 720 S Rangeline Rd Unit 601
