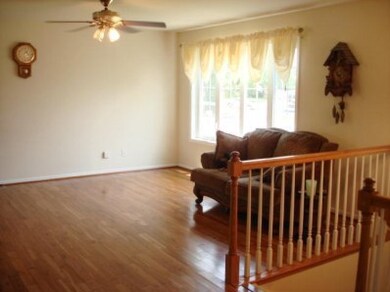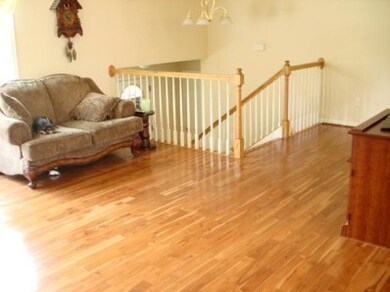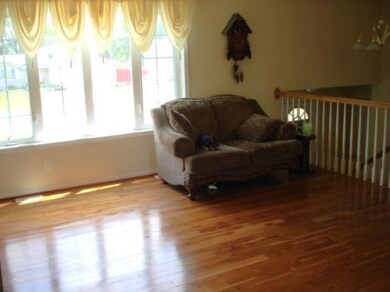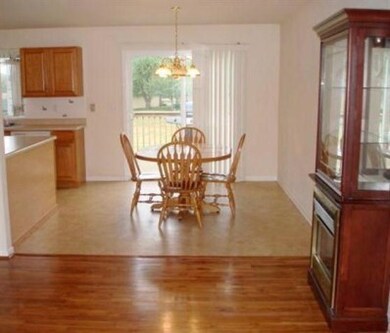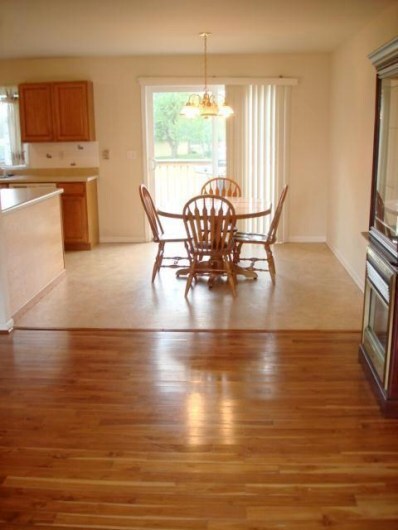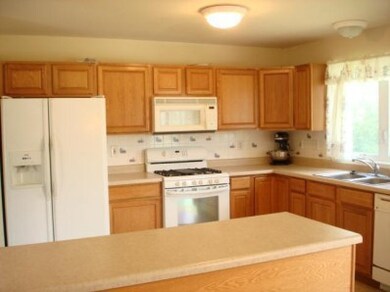
9630 Arthur St Crown Point, IN 46307
Highlights
- Deck
- Main Floor Bedroom
- Country Kitchen
- Recreation Room with Fireplace
- Cul-De-Sac
- 2 Car Attached Garage
About This Home
As of December 2015REDUCED !!! Affordable 4 Bedroom 3 Bath Bi-Level Home only 9 Years Young near Keller Park * Open, Spacious Kitchen with Oak Cabinets, Island, Built-In Microwave & Dishwasher, Refrigerator and Gas Stove included * Sliding Patio Doors off Dining Area lead to a 10 x 10 Deck * Hardwood Floors in Living Room & Hallway * Master Bedroom with 3/4 Master bath * Lower level has Over-Sized Rec Room with Ventless Fireplace, Spacious 4th bedroom & 3/4 Bath * Huge Attached Garage * Cul de Sac Lot * Huge Open Green Area behind Home * Close to County Building, Shopping & Highway * 12 Month Home Warranty Provided by seller * 24 Hour notice Preferred for Showings
Last Agent to Sell the Property
@properties/Christie's Intl RE License #RB14043983 Listed on: 06/18/2012

Home Details
Home Type
- Single Family
Est. Annual Taxes
- $2,469
Year Built
- Built in 2003
Lot Details
- Lot Dimensions are 72 x 120
- Cul-De-Sac
- Paved or Partially Paved Lot
- Level Lot
Parking
- 2 Car Attached Garage
- Garage Door Opener
- Side Driveway
- Off-Street Parking
Home Design
- Brick Exterior Construction
- Vinyl Siding
Interior Spaces
- 2,500 Sq Ft Home
- Multi-Level Property
- Living Room
- Dining Room
- Recreation Room with Fireplace
- Sump Pump
Kitchen
- Country Kitchen
- Portable Gas Range
- Microwave
- Dishwasher
- Disposal
Bedrooms and Bathrooms
- 4 Bedrooms
- Main Floor Bedroom
- En-Suite Primary Bedroom
- Bathroom on Main Level
Laundry
- Dryer
- Washer
Outdoor Features
- Deck
Utilities
- Cooling Available
- Forced Air Heating System
- Heating System Uses Natural Gas
- Cable TV Available
Community Details
- Keller Parview Subdivision
- Net Lease
Listing and Financial Details
- Assessor Parcel Number 451232282006000029
Ownership History
Purchase Details
Home Financials for this Owner
Home Financials are based on the most recent Mortgage that was taken out on this home.Purchase Details
Home Financials for this Owner
Home Financials are based on the most recent Mortgage that was taken out on this home.Purchase Details
Home Financials for this Owner
Home Financials are based on the most recent Mortgage that was taken out on this home.Purchase Details
Home Financials for this Owner
Home Financials are based on the most recent Mortgage that was taken out on this home.Purchase Details
Purchase Details
Purchase Details
Home Financials for this Owner
Home Financials are based on the most recent Mortgage that was taken out on this home.Similar Homes in Crown Point, IN
Home Values in the Area
Average Home Value in this Area
Purchase History
| Date | Type | Sale Price | Title Company |
|---|---|---|---|
| Warranty Deed | -- | Greater Indiana Title Company | |
| Warranty Deed | -- | Greater Indiana Title Company | |
| Warranty Deed | -- | Liberty Title | |
| Special Warranty Deed | -- | Prism Title | |
| Special Warranty Deed | -- | None Available | |
| Sheriffs Deed | -- | None Available | |
| Warranty Deed | -- | Community Title Company |
Mortgage History
| Date | Status | Loan Amount | Loan Type |
|---|---|---|---|
| Open | $248,000 | New Conventional | |
| Closed | $248,000 | New Conventional | |
| Previous Owner | $7,610 | FHA | |
| Previous Owner | $7,610 | FHA | |
| Previous Owner | $211,105 | FHA | |
| Previous Owner | $147,820 | New Conventional | |
| Previous Owner | $170,322 | FHA | |
| Previous Owner | $50,000 | Credit Line Revolving |
Property History
| Date | Event | Price | Change | Sq Ft Price |
|---|---|---|---|---|
| 12/22/2015 12/22/15 | Sold | $155,600 | 0.0% | $123 / Sq Ft |
| 11/17/2015 11/17/15 | Pending | -- | -- | -- |
| 11/07/2015 11/07/15 | For Sale | $155,600 | -11.8% | $123 / Sq Ft |
| 09/25/2012 09/25/12 | Sold | $176,500 | 0.0% | $71 / Sq Ft |
| 08/26/2012 08/26/12 | Pending | -- | -- | -- |
| 06/18/2012 06/18/12 | For Sale | $176,500 | -- | $71 / Sq Ft |
Tax History Compared to Growth
Tax History
| Year | Tax Paid | Tax Assessment Tax Assessment Total Assessment is a certain percentage of the fair market value that is determined by local assessors to be the total taxable value of land and additions on the property. | Land | Improvement |
|---|---|---|---|---|
| 2024 | $8,074 | $325,700 | $41,800 | $283,900 |
| 2023 | $2,911 | $326,100 | $40,500 | $285,600 |
| 2022 | $2,911 | $291,100 | $34,600 | $256,500 |
| 2021 | $2,315 | $231,500 | $33,000 | $198,500 |
| 2020 | $2,192 | $219,200 | $30,800 | $188,400 |
| 2019 | $2,188 | $214,300 | $30,000 | $184,300 |
| 2018 | $2,283 | $206,900 | $30,000 | $176,900 |
| 2017 | $2,028 | $184,900 | $30,000 | $154,900 |
| 2016 | $2,055 | $186,600 | $28,700 | $157,900 |
| 2014 | $1,907 | $183,300 | $27,900 | $155,400 |
| 2013 | $1,957 | $179,500 | $29,100 | $150,400 |
Agents Affiliated with this Home
-
D
Seller's Agent in 2015
Deborah Thompson
Century 21 Circle
-

Seller's Agent in 2012
India Castaneda
@ Properties
(219) 796-6780
3 in this area
44 Total Sales
Map
Source: Northwest Indiana Association of REALTORS®
MLS Number: GNR309704
APN: 45-12-32-282-006.000-029
- 9540 Cleveland St
- 1711 W 95th Ct
- 1608 W 95th Ct
- 9621 Merrillville Rd Unit 304
- 1806 W 94th Place
- 9380 Mckinley St
- 9345 Garfield Ct
- 9383 Roosevelt St
- 2195 W 93rd Place
- 9308 Cleveland St
- 10005 Merrillville Rd
- 1522 W 99th Ave
- 10025 Buchanan Ct
- 1422 W 97th Place
- 1407 Tyler Ct
- 402 W Gard Dr
- 924 Elm Dr
- 1376 W 94th Ct
- 1342 Lehman Dr
- 1362 W 94th Ct

