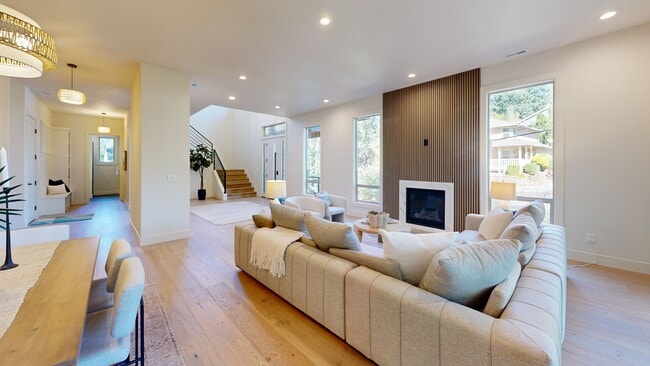New Price! Don’t miss this beautifully crafted Modern-style home offering a rare blend of peace and tranquility. Sitting on a 1/2 acre and spanning 4,024 square feet, this thoughtfully designed residence features 5 bedrooms and 4 full bathrooms – including a second Primary Suite on the main level, ideal for guests or extended family. This suite boasts its own laundry hookup, heated bathroom floors, and a private patio for added comfort and privacy. Step inside and experience the spacious elegance, highlighted by soaring 10-foot ceilings and expansive windows that seamlessly connect the indoors with the natural beauty outside. The kitchen is a chef's dream come true, equipped with stainless steel Bosch appliances-including a 7-burner gas stove and solid quartz surfaces throughout. A generous island provides the perfect space for meal prep or entertaining. The upstairs Primary Suite offers a serene retreat with views of the neighboring woods where deer often wander. The luxurious bathroom featured heated floors, a double quartz vanity, a large three-head shower, and soaking tub for ultimate relaxation. The upper level also includes a versatile bonus or gaming room, along with two additional spacious bedrooms. Just off the kitchen and living room is a 410 square foot covered patio that extends into the lush backyard, the perfect spot to savor your morning coffee or unwind in the evening to the gentle sounds of the nearby creek and surrounding landscape. Seller incentive includes $25k towards additional upgrades (wood floors on upper level, further yard development (walking paths, extended lawn, hardscape features), and more. Convenient to major roadways, employers, shopping and restaurants, this home is ready for its next owner. Will it be you?






